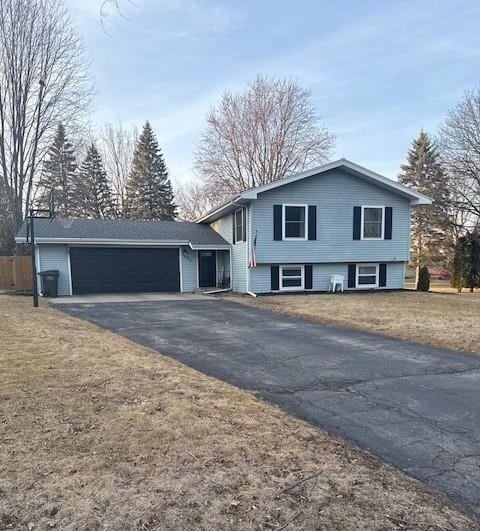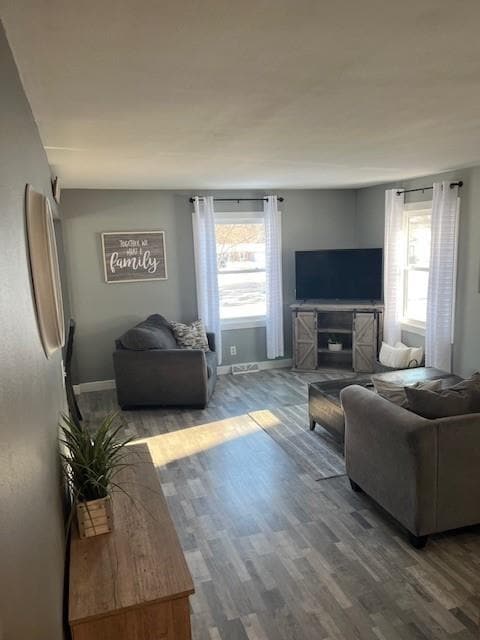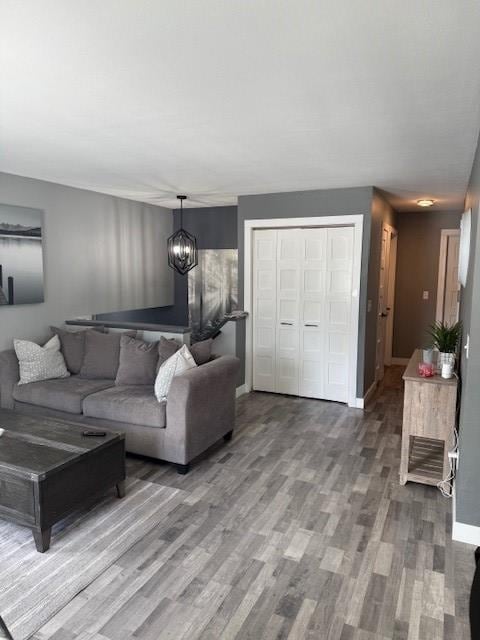
1332 Harrison Ct Stoughton, WI 53589
Highlights
- Deck
- Bathtub
- Forced Air Cooling System
- Cul-De-Sac
- Walk-In Closet
- Smart Thermostat
About This Home
As of April 2025Motivated Seller! This charming 3-bedroom, 2-bathroom bi-level home is nestled in a peaceful cul-de-sac in Stoughton. It boasts a variety of modern updates, including quartz countertops, LVP flooring, updated kitchen cabinets, stainless steel appliances and new windows on the main level. Enjoy the spacious, fully fenced backyard, a two-car garage and outside storage shed for additional storage. Square ft. & room dims approx., buyer to verify if important
Last Agent to Sell the Property
Madison Property Management, Inc. License #12003-90 Listed on: 02/17/2025
Home Details
Home Type
- Single Family
Est. Annual Taxes
- $5,475
Year Built
- Built in 1972
Lot Details
- 0.35 Acre Lot
- Cul-De-Sac
Home Design
- Vinyl Siding
Interior Spaces
- Bi-Level Home
- Finished Basement
- Basement Fills Entire Space Under The House
- Smart Thermostat
Kitchen
- Oven or Range
- Microwave
- Dishwasher
- Disposal
Bedrooms and Bathrooms
- 3 Bedrooms
- Walk-In Closet
- 2 Full Bathrooms
- Bathtub and Shower Combination in Primary Bathroom
- Bathtub
Laundry
- Laundry on lower level
- Dryer
- Washer
Parking
- 2 Car Garage
- Garage Door Opener
Outdoor Features
- Deck
Schools
- Sandhill Elementary School
- River Bluff Middle School
- Stoughton High School
Utilities
- Forced Air Cooling System
- High Speed Internet
Community Details
- Glen Oaks Subdivision
Ownership History
Purchase Details
Home Financials for this Owner
Home Financials are based on the most recent Mortgage that was taken out on this home.Purchase Details
Home Financials for this Owner
Home Financials are based on the most recent Mortgage that was taken out on this home.Similar Homes in Stoughton, WI
Home Values in the Area
Average Home Value in this Area
Purchase History
| Date | Type | Sale Price | Title Company |
|---|---|---|---|
| Warranty Deed | $390,000 | None Listed On Document | |
| Warranty Deed | $170,000 | None Available |
Mortgage History
| Date | Status | Loan Amount | Loan Type |
|---|---|---|---|
| Open | $351,000 | New Conventional | |
| Previous Owner | $168,900 | New Conventional | |
| Previous Owner | $20,000 | New Conventional | |
| Previous Owner | $30,000 | New Conventional | |
| Previous Owner | $150,411 | New Conventional | |
| Previous Owner | $54,027 | New Conventional | |
| Previous Owner | $110,221 | New Conventional | |
| Previous Owner | $30,000 | New Conventional | |
| Previous Owner | $164,430 | FHA |
Property History
| Date | Event | Price | Change | Sq Ft Price |
|---|---|---|---|---|
| 04/04/2025 04/04/25 | Sold | $390,000 | +2.7% | $234 / Sq Ft |
| 03/03/2025 03/03/25 | Price Changed | $379,900 | -5.0% | $227 / Sq Ft |
| 02/24/2025 02/24/25 | Price Changed | $399,900 | -1.5% | $239 / Sq Ft |
| 02/17/2025 02/17/25 | For Sale | $405,900 | -- | $243 / Sq Ft |
Tax History Compared to Growth
Tax History
| Year | Tax Paid | Tax Assessment Tax Assessment Total Assessment is a certain percentage of the fair market value that is determined by local assessors to be the total taxable value of land and additions on the property. | Land | Improvement |
|---|---|---|---|---|
| 2024 | $5,388 | $329,400 | $56,300 | $273,100 |
| 2023 | $4,783 | $305,900 | $56,300 | $249,600 |
| 2021 | $4,194 | $224,500 | $56,300 | $168,200 |
| 2020 | $4,054 | $200,800 | $56,300 | $144,500 |
| 2019 | $4,128 | $198,700 | $56,300 | $142,400 |
| 2018 | $3,986 | $187,800 | $56,300 | $131,500 |
| 2017 | $3,860 | $176,200 | $56,300 | $119,900 |
| 2016 | $3,630 | $165,800 | $56,300 | $109,500 |
| 2015 | $3,549 | $158,700 | $56,300 | $102,400 |
| 2014 | $3,448 | $154,900 | $56,300 | $98,600 |
| 2013 | $3,511 | $153,600 | $56,300 | $97,300 |
Agents Affiliated with this Home
-
James Stopple

Seller's Agent in 2025
James Stopple
Madison Property Management, Inc.
(608) 516-8272
90 Total Sales
-
Lindsey Kramer

Seller Co-Listing Agent in 2025
Lindsey Kramer
Madison Property Management, Inc.
(608) 212-7866
8 Total Sales
-
Eric Hansen

Buyer's Agent in 2025
Eric Hansen
Stark Company, REALTORS
(608) 219-6506
223 Total Sales
Map
Source: South Central Wisconsin Multiple Listing Service
MLS Number: 1993539
APN: 0511-052-2122-4
- 1734 N Van Buren St
- 925 Johnson St
- 916 Riverview Dr
- 632 N Harrison St
- 708 Narvik Cir
- 623 Devonshire Rd
- 620 Grant St
- 1009 Kings Lynn Rd
- 1701 Chapin Ln
- 341 W Mckinley St
- 429 Nottingham Rd
- 1810 Chapin Ct
- 1301 Jackson St
- 1111 Virgin Lake Dr
- 741 Kensington Square
- 2765 Oak Knoll Ln
- 1813 Skyline Dr
- 1420 Nygaard St
- 126 E Washington St
- 824 W South St






