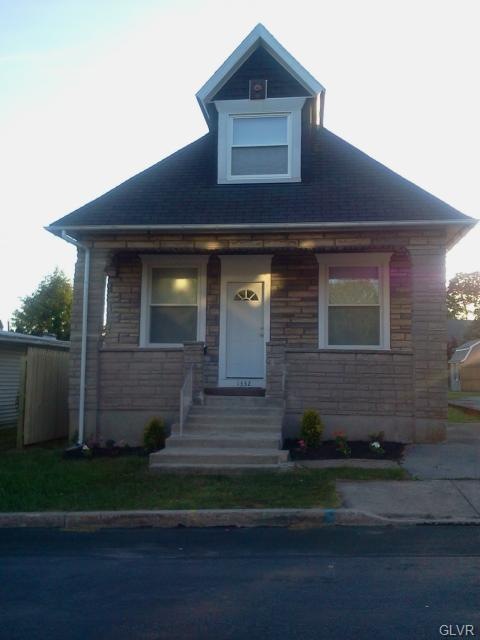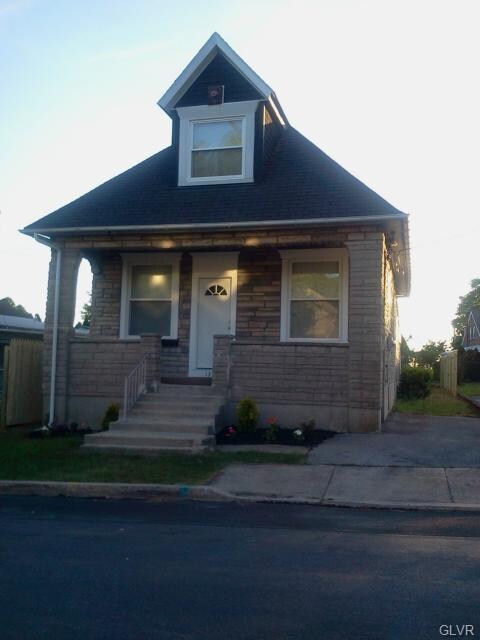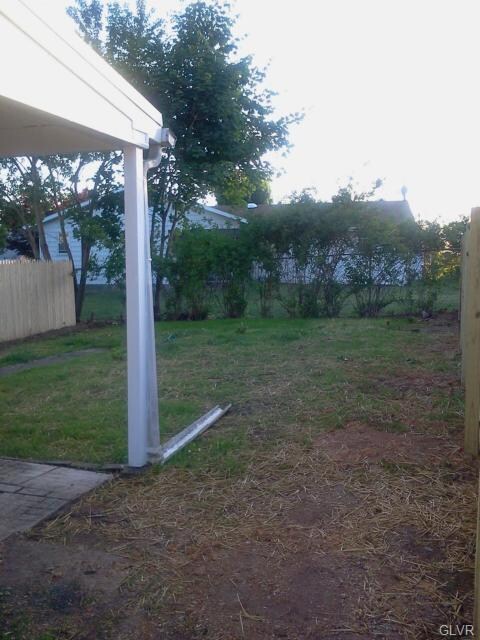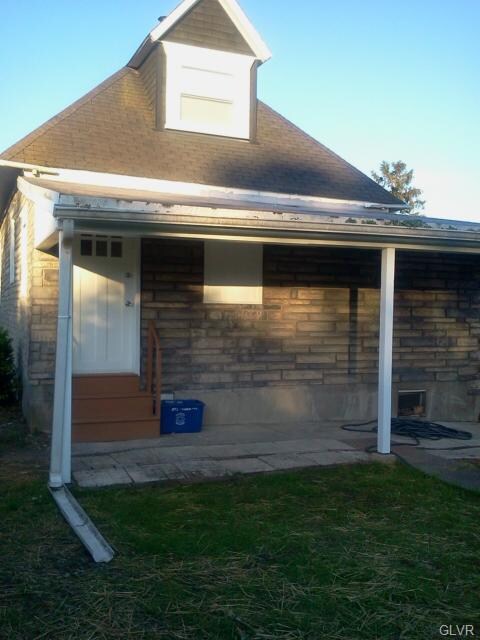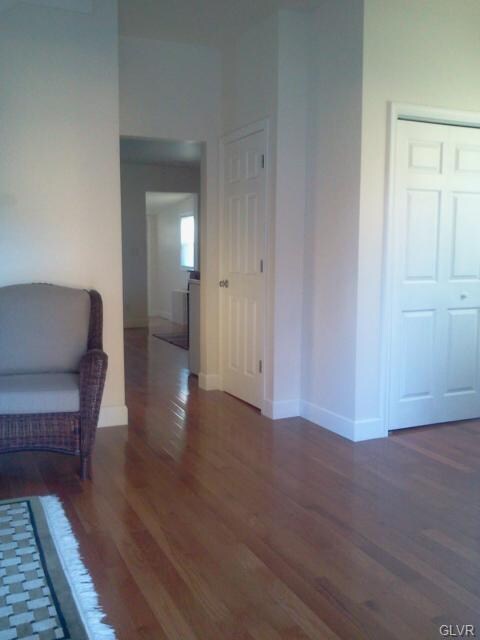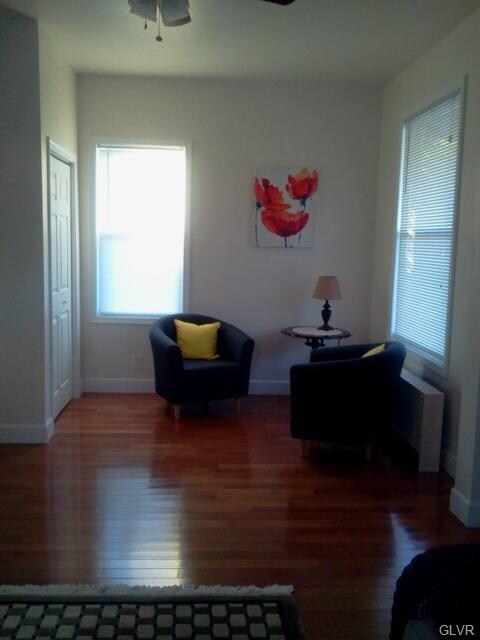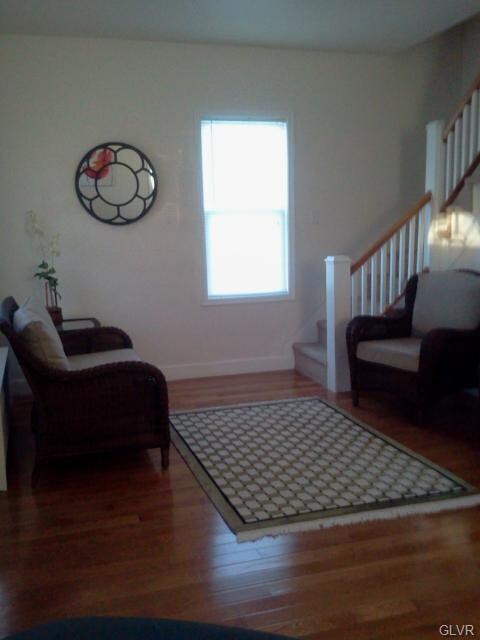
1332 Maumee Ave Allentown, PA 18103
Southside NeighborhoodHighlights
- City Lights View
- Wood Flooring
- Eat-In Kitchen
- Cape Cod Architecture
- Covered Patio or Porch
- Ceiling Fan
About This Home
As of April 2025New in Salisbury Township this Detached 3 bedrooms and 2 full baths. Nicely decorated and modernly updated. This home is perfect for a starter home or just someone looking to downsize with nothing to do but move in. Features new baths, new kitchen, windows and new flooring. Fenced in rear yard for those quiet evening relaxation. Schedule your showing today and submit your offer. Won't last long!
Home Details
Home Type
- Single Family
Est. Annual Taxes
- $2,892
Year Built
- Built in 1925
Lot Details
- 3,101 Sq Ft Lot
- Level Lot
- Property is zoned R4-Medium Density
Property Views
- City Lights
- Valley
Home Design
- Cape Cod Architecture
- Traditional Architecture
- Brick Exterior Construction
- Asphalt Roof
- Stone
Interior Spaces
- 1,305 Sq Ft Home
- 1.5-Story Property
- Ceiling Fan
- Basement Fills Entire Space Under The House
- Fire and Smoke Detector
- Washer and Dryer Hookup
Kitchen
- Eat-In Kitchen
- Gas Oven
Flooring
- Wood
- Tile
Bedrooms and Bathrooms
- 3 Bedrooms
- 2 Full Bathrooms
Parking
- On-Street Parking
- Off-Street Parking
Outdoor Features
- Covered Patio or Porch
Utilities
- Heating System Uses Gas
- 101 to 200 Amp Service
- Gas Water Heater
Community Details
- East Salisbury Subdivision
Listing and Financial Details
- Assessor Parcel Number 641626042010001
Ownership History
Purchase Details
Purchase Details
Home Financials for this Owner
Home Financials are based on the most recent Mortgage that was taken out on this home.Purchase Details
Home Financials for this Owner
Home Financials are based on the most recent Mortgage that was taken out on this home.Purchase Details
Purchase Details
Similar Home in Allentown, PA
Home Values in the Area
Average Home Value in this Area
Purchase History
| Date | Type | Sale Price | Title Company |
|---|---|---|---|
| Special Warranty Deed | $180,000 | None Listed On Document | |
| Deed | $129,495 | None Available | |
| Deed | $47,500 | None Available | |
| Interfamily Deed Transfer | -- | -- | |
| Quit Claim Deed | -- | -- |
Mortgage History
| Date | Status | Loan Amount | Loan Type |
|---|---|---|---|
| Previous Owner | $125,610 | New Conventional |
Property History
| Date | Event | Price | Change | Sq Ft Price |
|---|---|---|---|---|
| 04/15/2025 04/15/25 | Sold | $274,900 | 0.0% | $211 / Sq Ft |
| 02/02/2025 02/02/25 | Pending | -- | -- | -- |
| 01/21/2025 01/21/25 | Price Changed | $274,900 | -3.5% | $211 / Sq Ft |
| 01/11/2025 01/11/25 | Price Changed | $284,900 | -5.0% | $218 / Sq Ft |
| 12/08/2024 12/08/24 | For Sale | $299,900 | +140.9% | $230 / Sq Ft |
| 09/04/2015 09/04/15 | Sold | $124,495 | -10.4% | $95 / Sq Ft |
| 06/29/2015 06/29/15 | Pending | -- | -- | -- |
| 05/25/2015 05/25/15 | For Sale | $139,000 | +192.6% | $107 / Sq Ft |
| 01/15/2015 01/15/15 | Sold | $47,500 | -40.6% | $36 / Sq Ft |
| 12/10/2014 12/10/14 | Pending | -- | -- | -- |
| 10/01/2014 10/01/14 | For Sale | $79,900 | -- | $61 / Sq Ft |
Tax History Compared to Growth
Tax History
| Year | Tax Paid | Tax Assessment Tax Assessment Total Assessment is a certain percentage of the fair market value that is determined by local assessors to be the total taxable value of land and additions on the property. | Land | Improvement |
|---|---|---|---|---|
| 2025 | $3,190 | $101,300 | $11,700 | $89,600 |
| 2024 | $3,048 | $101,300 | $11,700 | $89,600 |
| 2023 | $2,892 | $101,300 | $11,700 | $89,600 |
| 2022 | $2,819 | $101,300 | $89,600 | $11,700 |
| 2021 | $2,706 | $101,300 | $11,700 | $89,600 |
| 2020 | $2,600 | $101,300 | $11,700 | $89,600 |
| 2019 | $2,506 | $101,300 | $11,700 | $89,600 |
| 2018 | $2,461 | $101,300 | $11,700 | $89,600 |
| 2017 | $2,398 | $101,300 | $11,700 | $89,600 |
| 2016 | -- | $101,300 | $11,700 | $89,600 |
| 2015 | -- | $101,300 | $11,700 | $89,600 |
| 2014 | -- | $101,300 | $11,700 | $89,600 |
Agents Affiliated with this Home
-
Christine Amelio

Seller's Agent in 2025
Christine Amelio
Rudy Amelio Real Estate
(610) 360-1911
9 in this area
77 Total Sales
-
Rudy Amelio

Seller Co-Listing Agent in 2025
Rudy Amelio
Rudy Amelio Real Estate
(610) 437-5501
41 in this area
393 Total Sales
-
Mike Dragotta

Buyer's Agent in 2025
Mike Dragotta
Coldwell Banker Hearthside
(610) 570-7996
16 in this area
325 Total Sales
-
Nicholas Smith

Buyer Co-Listing Agent in 2025
Nicholas Smith
Coldwell Banker Hearthside
(610) 751-8280
8 in this area
215 Total Sales
-
Evelyn Martinez
E
Seller's Agent in 2015
Evelyn Martinez
Bellman & Radcliff
(484) 951-5846
8 in this area
77 Total Sales
-
Judi Youssef

Seller's Agent in 2015
Judi Youssef
Harvey Z Raad Real Estate
(484) 619-0545
20 in this area
186 Total Sales
Map
Source: Greater Lehigh Valley REALTORS®
MLS Number: 496510
APN: 641626042010-1
- 1221 Byfield St
- 727 E Federal St
- 826 E Federal St
- 1208 E Susquehanna St
- 1201 Garden Ave Unit B
- 1216 Fretz Ave
- 621 E Lynnwood St
- 618 E Federal St
- 1451 Salisbury Rd
- 431 E Susquehanna St
- 1421 Harriet Ave
- 430 E Lynnwood St
- 352 E Juniata St Unit 402
- 1533 E Emmaus Ave
- 1630 E Emmaus Ave
- 1710 Illingsworth St
- 1421 S Bradford St
- 38 E Susquehanna St
- 1023 S Front St
- 101 W Susquehanna St
