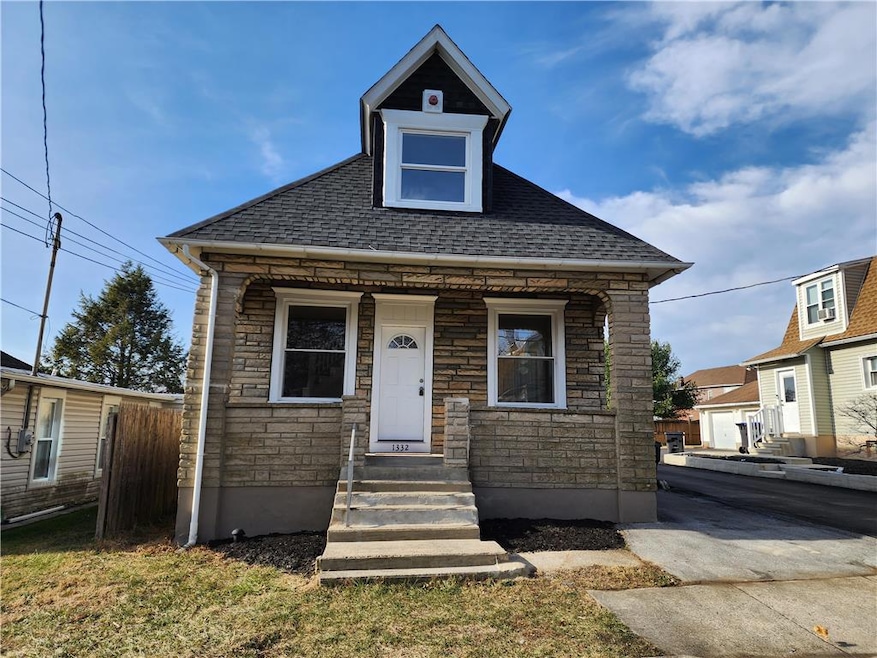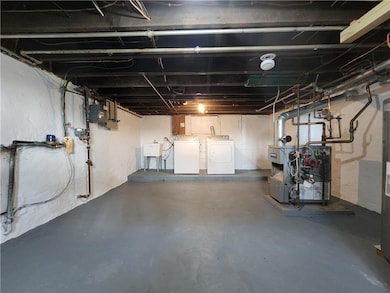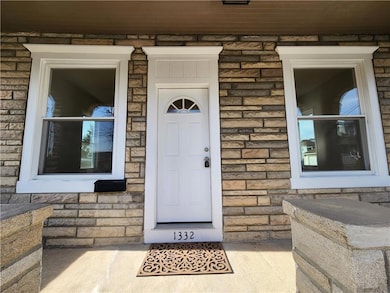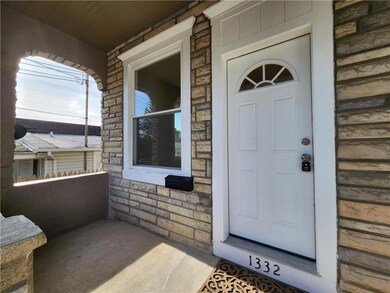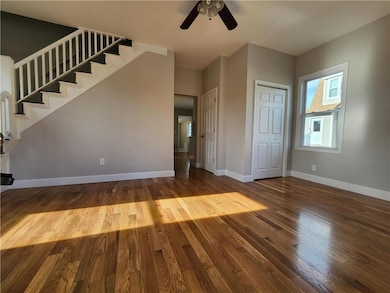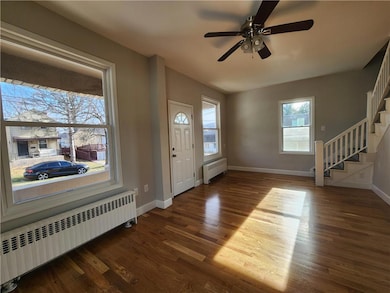
1332 Maumee Ave Allentown, PA 18103
Southside NeighborhoodHighlights
- Cape Cod Architecture
- Corner Lot
- Fenced Yard
- Wood Flooring
- Covered patio or porch
- Eat-In Kitchen
About This Home
As of April 2025This charming Salisbury single offers character with modern amenities. At first glance, you'll notice the covered front porch and, upon entering, appreciate the gleaming refinished HARDWOOD floors and large windows in the living room. The NEW KITCHEN features white cabinetry, Quartz counters, a pantry cabinet, and stainless appliances. Also on the first floor is a bedroom with NEW carpeting that could be a 3rd bedroom, however, it would be a walk-through, a full bath with NEW vanity and flooring, and access to the backyard. Upstairs has NEW carpeting, 1 bedroom, closet space, and a spacious full bath. The laundry is in the basement with additional room for storage with a toilet and sink, new windows, and a half bath. Outside is a covered porch with a NEW roof, a NEW fence with a gate to the side of the home, and parking for one car. The Gas heating system has been serviced, some electrical and plumbing updates have been done, replacement windows, freshly painted, and new door hardware, and lighting have been added. It is located off the main roads yet conveniently located close to Rt 378 and I-78 and in the Salisbury School District.
Home Details
Home Type
- Single Family
Est. Annual Taxes
- $3,190
Year Built
- Built in 1925
Lot Details
- 3,101 Sq Ft Lot
- Fenced Yard
- Corner Lot
- Paved or Partially Paved Lot
- Level Lot
- Property is zoned R4-MEDIUM DENSITY RESIDENTIAL
Home Design
- Cape Cod Architecture
- Brick Exterior Construction
- Asphalt Roof
- Stone
Interior Spaces
- 1,305 Sq Ft Home
- 1.5-Story Property
- Ceiling Fan
- Replacement Windows
- Window Screens
- Basement Fills Entire Space Under The House
- Fire and Smoke Detector
Kitchen
- Eat-In Kitchen
- Microwave
- Dishwasher
Flooring
- Wood
- Wall to Wall Carpet
- Tile
- Vinyl
Bedrooms and Bathrooms
- 2 Bedrooms
- 2 Full Bathrooms
Laundry
- Electric Dryer
- Washer
Parking
- 1 Parking Space
- Parking Pad
- On-Street Parking
- Off-Street Parking
Outdoor Features
- Covered patio or porch
Schools
- Salisbury Elementary And Middle School
- Salisbury High School
Utilities
- Radiator
- Heating System Uses Gas
- Gas Water Heater
- Cable TV Available
Listing and Financial Details
- Assessor Parcel Number 641626042010001
Ownership History
Purchase Details
Purchase Details
Home Financials for this Owner
Home Financials are based on the most recent Mortgage that was taken out on this home.Purchase Details
Home Financials for this Owner
Home Financials are based on the most recent Mortgage that was taken out on this home.Purchase Details
Purchase Details
Similar Homes in Allentown, PA
Home Values in the Area
Average Home Value in this Area
Purchase History
| Date | Type | Sale Price | Title Company |
|---|---|---|---|
| Special Warranty Deed | $180,000 | None Listed On Document | |
| Deed | $129,495 | None Available | |
| Deed | $47,500 | None Available | |
| Interfamily Deed Transfer | -- | -- | |
| Quit Claim Deed | -- | -- |
Mortgage History
| Date | Status | Loan Amount | Loan Type |
|---|---|---|---|
| Previous Owner | $125,610 | New Conventional |
Property History
| Date | Event | Price | Change | Sq Ft Price |
|---|---|---|---|---|
| 04/15/2025 04/15/25 | Sold | $274,900 | 0.0% | $211 / Sq Ft |
| 02/02/2025 02/02/25 | Pending | -- | -- | -- |
| 01/21/2025 01/21/25 | Price Changed | $274,900 | -3.5% | $211 / Sq Ft |
| 01/11/2025 01/11/25 | Price Changed | $284,900 | -5.0% | $218 / Sq Ft |
| 12/08/2024 12/08/24 | For Sale | $299,900 | +140.9% | $230 / Sq Ft |
| 09/04/2015 09/04/15 | Sold | $124,495 | -10.4% | $95 / Sq Ft |
| 06/29/2015 06/29/15 | Pending | -- | -- | -- |
| 05/25/2015 05/25/15 | For Sale | $139,000 | +192.6% | $107 / Sq Ft |
| 01/15/2015 01/15/15 | Sold | $47,500 | -40.6% | $36 / Sq Ft |
| 12/10/2014 12/10/14 | Pending | -- | -- | -- |
| 10/01/2014 10/01/14 | For Sale | $79,900 | -- | $61 / Sq Ft |
Tax History Compared to Growth
Tax History
| Year | Tax Paid | Tax Assessment Tax Assessment Total Assessment is a certain percentage of the fair market value that is determined by local assessors to be the total taxable value of land and additions on the property. | Land | Improvement |
|---|---|---|---|---|
| 2025 | $3,190 | $101,300 | $11,700 | $89,600 |
| 2024 | $3,048 | $101,300 | $11,700 | $89,600 |
| 2023 | $2,892 | $101,300 | $11,700 | $89,600 |
| 2022 | $2,819 | $101,300 | $89,600 | $11,700 |
| 2021 | $2,706 | $101,300 | $11,700 | $89,600 |
| 2020 | $2,600 | $101,300 | $11,700 | $89,600 |
| 2019 | $2,506 | $101,300 | $11,700 | $89,600 |
| 2018 | $2,461 | $101,300 | $11,700 | $89,600 |
| 2017 | $2,398 | $101,300 | $11,700 | $89,600 |
| 2016 | -- | $101,300 | $11,700 | $89,600 |
| 2015 | -- | $101,300 | $11,700 | $89,600 |
| 2014 | -- | $101,300 | $11,700 | $89,600 |
Agents Affiliated with this Home
-

Seller's Agent in 2025
Christine Amelio
Rudy Amelio Real Estate
(610) 360-1911
9 in this area
79 Total Sales
-

Seller Co-Listing Agent in 2025
Rudy Amelio
Rudy Amelio Real Estate
(610) 437-5501
41 in this area
391 Total Sales
-

Buyer's Agent in 2025
Mike Dragotta
Coldwell Banker Hearthside
(610) 570-7996
17 in this area
329 Total Sales
-

Buyer Co-Listing Agent in 2025
Nicholas Smith
Coldwell Banker Hearthside
(610) 751-8280
8 in this area
197 Total Sales
-
E
Seller's Agent in 2015
Evelyn Martinez
Bellman & Radcliff
(484) 951-5846
9 in this area
80 Total Sales
-

Seller's Agent in 2015
Judi Youssef
Harvey Z Raad Real Estate
(484) 619-0545
21 in this area
190 Total Sales
Map
Source: Greater Lehigh Valley REALTORS®
MLS Number: 749575
APN: 641626042010-1
- 1115 Lehigh Ave
- 1201 Lehigh Ave
- 826 E Federal St
- 716 E Barner St
- 1208 E Susquehanna St
- 1216 Fretz Ave
- 621 E Lynnwood St
- 1451 Salisbury Rd
- 2211 Honeysuckle Rd
- 431 E Susquehanna St
- 1533 E Emmaus Ave
- 301 E Susquehanna St Unit 305
- 1630 E Emmaus Ave
- 38 E Susquehanna St
- 1607 Hausman Ave
- 1782 Elinor St
- 1023 S Front St
- 101 W Susquehanna St
- 2580 Honeysuckle Rd
- 2209 S Melrose Ln
