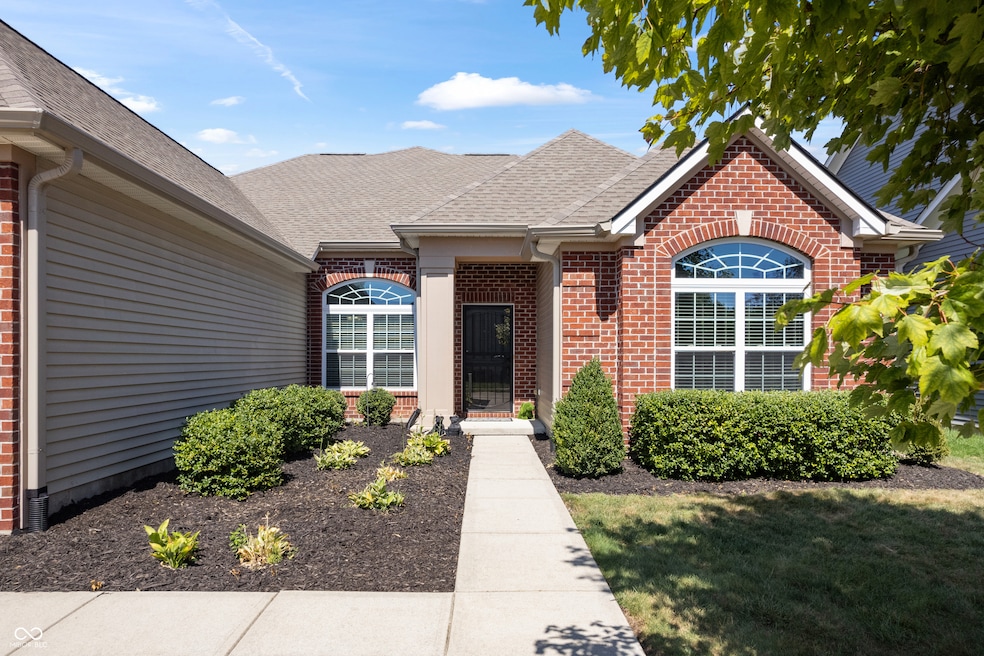1332 Mayfield Ct Westfield, IN 46074
Estimated payment $3,094/month
Highlights
- Mature Trees
- Vaulted Ceiling
- Engineered Wood Flooring
- Maple Glen Elementary Rated A
- Ranch Style House
- 2 Car Attached Garage
About This Home
This tastefully decorated 1.5 level home has over 2,800 sq ft and upgrades all around. The well-thought-out floorplan feels even larger, thanks to generous room sizes, 9' & vaulted ceilings and a generous number of windows throughout. The open kitchen has a huge island, granite countertops allowing for ample prep/work areas, plus an extra section of 42' cabinets along the breakfast room wall. Along with the breakfast room and island with seating for 3+, there's also a formal dining room. The living room offers design flexibility, plus a fireplace and a full wall of windows offering views of your private back yard (with no homes behind you!) The main level master bedroom has a sitting room which would also make a great home office, vaulted ceilings en suite with oversized shower, plus walk-in closet. Work from home? You have several options for a home office, playroom, or game room, thanks to the huge 28x20 loft! Or turn the formal dining room into a flex space for even more family fun! The extended 2-car garage has epoxy flooring and plenty of storage options.
Home Details
Home Type
- Single Family
Est. Annual Taxes
- $4,252
Year Built
- Built in 2012
Lot Details
- 7,841 Sq Ft Lot
- Mature Trees
HOA Fees
- $77 Monthly HOA Fees
Parking
- 2 Car Attached Garage
Home Design
- Ranch Style House
- Brick Exterior Construction
- Slab Foundation
- Vinyl Construction Material
Interior Spaces
- Vaulted Ceiling
- Gas Log Fireplace
- Attic Access Panel
- Laundry on main level
Kitchen
- Eat-In Kitchen
- Electric Oven
- Built-In Microwave
- Dishwasher
- Disposal
Flooring
- Engineered Wood
- Carpet
- Laminate
Bedrooms and Bathrooms
- 3 Bedrooms
- Walk-In Closet
- 2 Full Bathrooms
Schools
- Maple Glen Elementary School
- Westfield Middle School
- Westfield Intermediate School
- Westfield High School
Utilities
- Forced Air Heating and Cooling System
Community Details
- Association fees include clubhouse, parkplayground, tennis court(s)
- Centennial South Subdivision
- Property managed by Kirkpatrick Mgmt
Listing and Financial Details
- Legal Lot and Block 160 / 15
- Assessor Parcel Number 290915021011000015
Map
Home Values in the Area
Average Home Value in this Area
Tax History
| Year | Tax Paid | Tax Assessment Tax Assessment Total Assessment is a certain percentage of the fair market value that is determined by local assessors to be the total taxable value of land and additions on the property. | Land | Improvement |
|---|---|---|---|---|
| 2024 | $4,252 | $373,500 | $71,800 | $301,700 |
| 2023 | $4,317 | $374,700 | $71,800 | $302,900 |
| 2022 | $3,727 | $322,100 | $71,800 | $250,300 |
| 2021 | $3,608 | $298,700 | $71,800 | $226,900 |
| 2020 | $3,543 | $290,700 | $71,800 | $218,900 |
| 2019 | $3,520 | $288,900 | $71,800 | $217,100 |
| 2018 | $3,339 | $274,100 | $71,800 | $202,300 |
| 2017 | $3,091 | $273,500 | $71,800 | $201,700 |
| 2016 | $3,115 | $275,600 | $71,800 | $203,800 |
| 2014 | $2,940 | $262,200 | $71,800 | $190,400 |
| 2013 | $2,940 | $257,800 | $71,800 | $186,000 |
Property History
| Date | Event | Price | Change | Sq Ft Price |
|---|---|---|---|---|
| 09/12/2025 09/12/25 | For Sale | $499,900 | +80.4% | $178 / Sq Ft |
| 10/31/2012 10/31/12 | Sold | $277,145 | 0.0% | -- |
| 04/21/2012 04/21/12 | Pending | -- | -- | -- |
| 04/21/2012 04/21/12 | For Sale | $277,145 | -- | -- |
Purchase History
| Date | Type | Sale Price | Title Company |
|---|---|---|---|
| Warranty Deed | -- | None Available | |
| Warranty Deed | -- | -- |
Mortgage History
| Date | Status | Loan Amount | Loan Type |
|---|---|---|---|
| Open | $85,000 | New Conventional |
Source: MIBOR Broker Listing Cooperative®
MLS Number: 22062576
APN: 29-09-15-021-011.000-015
- 1254 Monmouth Dr
- 1019 Belvedere Place
- 14662 Parkhurst Dr
- 15234 Nashua Cir
- 1661 Dewey Dr
- 15365 Holcombe Dr
- 15109 Larchwood Dr
- 1588 Rossmay Dr
- 1740 W 146th St
- 14564 Bedford Falls Dr
- 1655 Avondale Dr
- 14565 Bedford Falls Dr
- 14501 Baldwin Ln
- 15440 Heatherbank Dr
- 15530 Declaration Dr
- 15565 Starflower Dr
- 1510 Birchfield Dr
- 1950 Granville Dr
- 15593 Marsden Dr
- 1636 Birchfield Dr
- 14896 Stonneger St
- 14520 Brackney Ln
- 2172 Ryder Place
- 14227 Autumn Woods Dr
- 15600 Woodford Dr
- 15803 W Rail Dr
- 14637 Handel Dr
- 344 W Columbine Ln
- 510 Morning Oaks Dr
- 14359 Saint Clair Ln
- 13377 Mercer St
- 246 Coatsville Dr
- 1541 Lash St
- 1567 Jensen Dr
- 16325 Clarks Hill Way
- 941 Kimberly Ave
- 1997 Cooper Ln
- 2044 Broughton St
- 16924 Sandhurst Place
- 12938 University Crescent Unit 1A







