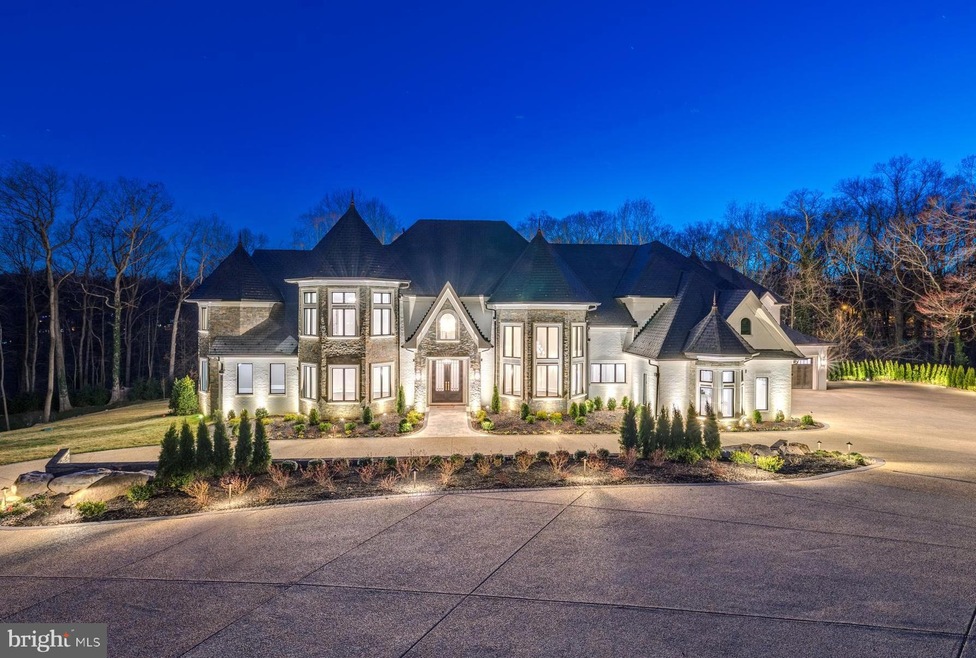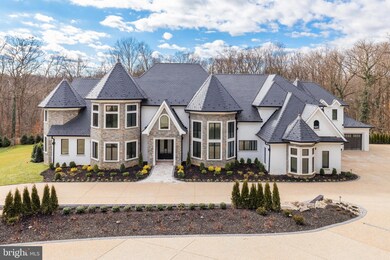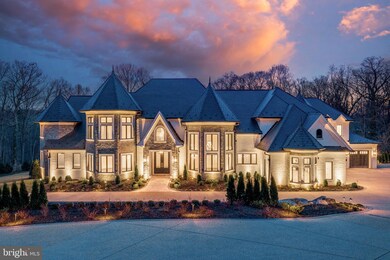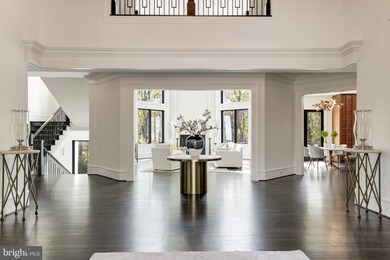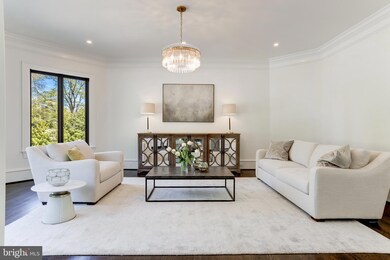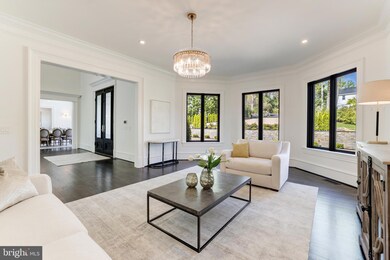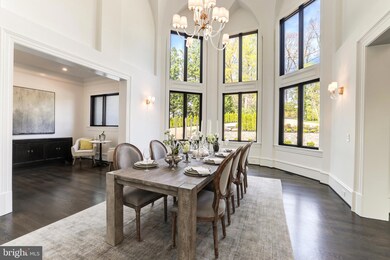
1332 Mccay Ln McLean, VA 22101
Highlights
- New Construction
- In Ground Pool
- Eat-In Gourmet Kitchen
- Sherman Elementary School Rated A
- Sauna
- 1.47 Acre Lot
About This Home
As of October 2023Presenting a luxurious living masterpiece: Immerse yourself in the pinnacle of contemporary lifestyle, newly-built and featuring cutting-edge smart home innovations and a variety of facilities crafted to deliver unmatched comfort and safety. Encompassing a remarkable expanse of 14,000 square feet over three impeccably designed levels with an elevator, this extraordinary property is ready for you to move in.
Sited at the end of a tree-lined private road beyond a gated entrance, the estate includes an expansive motor court that can easily accommodate guest parking for 25-plus cars and garage parking for 4 cars. The circular drive provides convenient front door access, while extensive exterior lighted hardscapes and landscapes are monitored by video security. The stone portico and accents compliment the painted brick exterior with high, pitched roof lines, snow guards and turrets topped with finials. Built by ALM Builders, who have a reputation for building some of the area's most glamorous luxury homes, special features include soaring ceilings in the foyer, great room and dining room; custom-stained hardwood flooring on the main and upper levels; a gorgeous gourmet kitchen with Miele appliances and cabinetry made in Italy by Composit; a 2nd (catering) kitchen; a private office behind a glass door; and a main level bedroom suite. An elevated, concrete deck terrace stretches across the rear of the home, expanding living/dining/entertaining possibilities.
Upstairs, the glamorous owners suite stretches from sitting room with contemporary ribbon gas fireplace, to the spacious bedroom area with multi-tray ceiling, past the two walk-in dressing room closets, to the marble bath with separate shower, two water closets, double vanity and spa tub set before a gas fireplace. Three additional spacious bedroom suites and a laundry room grace this level. The lower entertainment level includes a modern wet bar, and glass-walled entries to both the wine room and fitness suite with steam shower and sauna. There is also a plush home cinema as well as several large-screen TV's and a sound system throughout the interior and exterior of the home.
This home can easily accommodate large gatherings on its multiple levels -- both indoors and out! The walk-out exit from the massive entertaining room leads to a covered veranda. The heated pool beyond with electric cover features a dramatic 24-foot-long waterfall wall, in-pool sitting area for lounging or sunbathing, a hot tub, a large travertine outdoor living/dining area, and lighting/sound systems for the perfect ambiance. The home's 4 fireplaces are gas, as is the whole house Generac power GENERATOR. Other features include a central vacuum system, Infiniti air conditioning system, and more!
Last Agent to Sell the Property
Long & Foster Real Estate, Inc. License #0225095718 Listed on: 04/29/2022

Home Details
Home Type
- Single Family
Est. Annual Taxes
- $84,159
Year Built
- Built in 2022 | New Construction
Lot Details
- 1.47 Acre Lot
- Property is in excellent condition
Parking
- 4 Car Attached Garage
- 25 Driveway Spaces
- Garage Door Opener
Home Design
- Contemporary Architecture
- Normandy Architecture
- Transitional Architecture
- French Architecture
- Brick Exterior Construction
- Stone Siding
Interior Spaces
- Property has 3 Levels
- Open Floorplan
- Wet Bar
- Central Vacuum
- Dual Staircase
- Bar
- 4 Fireplaces
- Family Room Off Kitchen
- Formal Dining Room
- Sauna
- Wood Flooring
- Home Security System
- Laundry on upper level
Kitchen
- Eat-In Gourmet Kitchen
- Breakfast Area or Nook
- Kitchen Island
- Wine Rack
Bedrooms and Bathrooms
- En-Suite Bathroom
- Walk-In Closet
- Whirlpool Bathtub
Finished Basement
- Heated Basement
- Connecting Stairway
- Natural lighting in basement
Accessible Home Design
- Accessible Elevator Installed
Pool
- In Ground Pool
- Spa
Outdoor Features
- Deck
- Patio
Schools
- Franklin Sherman Elementary School
- Longfellow Middle School
- Mclean High School
Utilities
- Central Heating and Cooling System
- Heating System Powered By Owned Propane
- Power Generator
- Well
- Propane Water Heater
Community Details
- No Home Owners Association
Listing and Financial Details
- Assessor Parcel Number 0312 01 0064B
Ownership History
Purchase Details
Home Financials for this Owner
Home Financials are based on the most recent Mortgage that was taken out on this home.Purchase Details
Home Financials for this Owner
Home Financials are based on the most recent Mortgage that was taken out on this home.Purchase Details
Home Financials for this Owner
Home Financials are based on the most recent Mortgage that was taken out on this home.Purchase Details
Purchase Details
Home Financials for this Owner
Home Financials are based on the most recent Mortgage that was taken out on this home.Purchase Details
Purchase Details
Home Financials for this Owner
Home Financials are based on the most recent Mortgage that was taken out on this home.Similar Homes in McLean, VA
Home Values in the Area
Average Home Value in this Area
Purchase History
| Date | Type | Sale Price | Title Company |
|---|---|---|---|
| Warranty Deed | $7,000,000 | Commonwealth Land Title | |
| Warranty Deed | $7,000,000 | Ekko Title | |
| Deed | $1,080,000 | Commonwealth Land Title | |
| Warranty Deed | $1,200,000 | -- | |
| Quit Claim Deed | -- | -- | |
| Deed | -- | -- | |
| Deed | $876,000 | -- |
Mortgage History
| Date | Status | Loan Amount | Loan Type |
|---|---|---|---|
| Open | $1,173,072 | No Value Available | |
| Open | $2,500,000 | New Conventional | |
| Previous Owner | $6,380,000 | Seller Take Back | |
| Previous Owner | $3,000,000 | Stand Alone Refi Refinance Of Original Loan | |
| Previous Owner | $600,000 | Stand Alone Refi Refinance Of Original Loan | |
| Previous Owner | $400,000 | Stand Alone Refi Refinance Of Original Loan | |
| Previous Owner | $600,000 | Credit Line Revolving | |
| Previous Owner | $234,000 | Unknown | |
| Previous Owner | $150,000 | Stand Alone Second | |
| Previous Owner | $870,000 | New Conventional | |
| Previous Owner | $613,200 | New Conventional |
Property History
| Date | Event | Price | Change | Sq Ft Price |
|---|---|---|---|---|
| 10/27/2023 10/27/23 | Sold | $7,000,000 | 0.0% | $510 / Sq Ft |
| 10/13/2023 10/13/23 | Pending | -- | -- | -- |
| 06/06/2023 06/06/23 | Price Changed | $6,999,980 | -4.8% | $510 / Sq Ft |
| 09/06/2022 09/06/22 | Price Changed | $7,350,000 | -5.7% | $536 / Sq Ft |
| 04/29/2022 04/29/22 | For Sale | $7,795,000 | +621.8% | $568 / Sq Ft |
| 10/18/2017 10/18/17 | Sold | $1,080,000 | 0.0% | $382 / Sq Ft |
| 10/18/2017 10/18/17 | Pending | -- | -- | -- |
| 10/18/2017 10/18/17 | For Sale | $1,080,000 | -- | $382 / Sq Ft |
Tax History Compared to Growth
Tax History
| Year | Tax Paid | Tax Assessment Tax Assessment Total Assessment is a certain percentage of the fair market value that is determined by local assessors to be the total taxable value of land and additions on the property. | Land | Improvement |
|---|---|---|---|---|
| 2024 | $79,148 | $6,698,910 | $1,162,000 | $5,536,910 |
| 2023 | $84,160 | $7,308,690 | $1,096,000 | $6,212,690 |
| 2022 | $84,635 | $7,255,450 | $1,096,000 | $6,159,450 |
| 2021 | $48,104 | $4,020,380 | $810,000 | $3,210,380 |
| 2020 | $47,842 | $3,965,350 | $779,000 | $3,186,350 |
| 2019 | $10,424 | $864,000 | $764,000 | $100,000 |
| 2018 | $12,278 | $1,067,680 | $950,000 | $117,680 |
| 2017 | $13,127 | $1,108,710 | $950,000 | $158,710 |
| 2016 | $13,224 | $1,119,290 | $950,000 | $169,290 |
| 2015 | $12,850 | $1,128,150 | $950,000 | $178,150 |
| 2014 | $12,667 | $1,114,590 | $950,000 | $164,590 |
Agents Affiliated with this Home
-
Fouad Talout

Seller's Agent in 2023
Fouad Talout
Long & Foster
(703) 459-4144
25 in this area
131 Total Sales
-
Jack Spahr
J
Seller Co-Listing Agent in 2023
Jack Spahr
Long & Foster
(703) 598-0267
9 in this area
34 Total Sales
-
Gabriel Deukmaji

Buyer's Agent in 2023
Gabriel Deukmaji
KW Metro Center
(703) 498-1790
3 in this area
87 Total Sales
-
M
Seller's Agent in 2017
Mary Schmitz
TTR Sotheby's International Realty
-
Andre Amini

Buyer's Agent in 2017
Andre Amini
TTR Sotheby's International Realty
(703) 622-4473
12 in this area
19 Total Sales
Map
Source: Bright MLS
MLS Number: VAFX2064718
APN: 0312-01-0064B
- 714 Belgrove Rd
- 710 Belgrove Rd
- 1426 Highwood Dr
- 1347 Kirby Rd
- 681-B Chain Bridge Rd
- 681 A Chain Bridge
- 681 Chain Bridge Rd
- 1440 Highwood Dr
- 6020 Copely Ln
- 1468 Highwood Dr
- 1205 Crest Ln
- 5840 Hilldon St
- 4113 N River St
- 5908 Calla Dr
- 1515 Crestwood Ln
- 1175 Crest Ln
- 1538 Forest Ln
- 1159 Crest Ln
- 4012 N Stafford St
- 4129 N Randolph St
