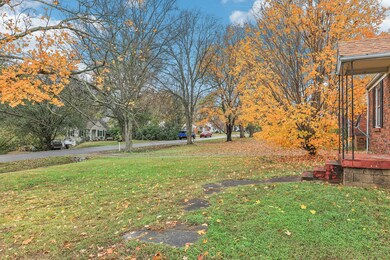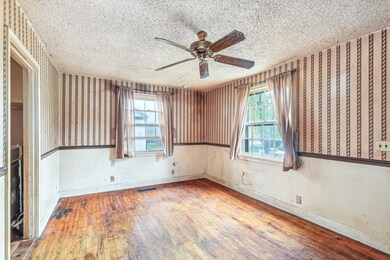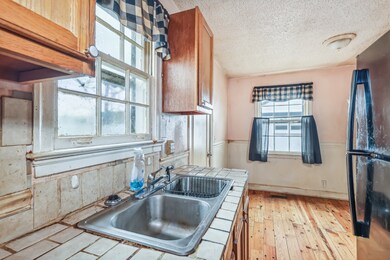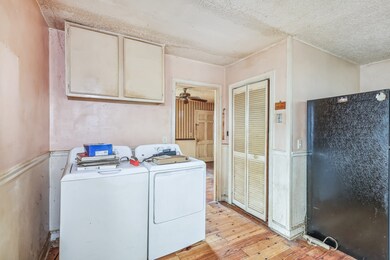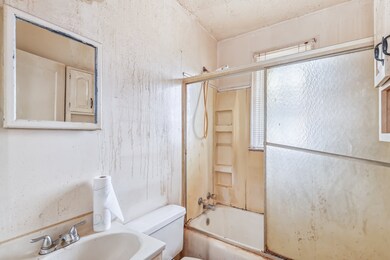
1332 Mercury Dr Nashville, TN 37217
South Nashville NeighborhoodHighlights
- Wood Flooring
- Cooling Available
- Property has 1 Level
- No HOA
- Central Heating
About This Home
As of December 2024Investment Opportunity. Home being sold "as Is" condition. Stove, Refrigerator, washer, dryer remain. Two bdr/one bath. Newer roof. Large partially fenced backyard with large storage shed. Great opportunity for someone who can update home. Cash or Conventional loan.
Last Agent to Sell the Property
Rebecca Holtzclaw
Redfin Brokerage Phone: 6152948255 License # 262014 Listed on: 11/21/2024

Home Details
Home Type
- Single Family
Est. Annual Taxes
- $1,335
Year Built
- Built in 1948
Lot Details
- 0.25 Acre Lot
- Lot Dimensions are 60 x 175
Home Design
- Brick Exterior Construction
- Frame Construction
Interior Spaces
- 768 Sq Ft Home
- Property has 1 Level
- Wood Flooring
- Crawl Space
Bedrooms and Bathrooms
- 2 Main Level Bedrooms
- 1 Full Bathroom
Schools
- Glenview Elementary School
- Cameron College Preparatory Middle School
- Glencliff High School
Utilities
- Cooling Available
- Central Heating
Community Details
- No Home Owners Association
- Stardust Acres Subdivision
Listing and Financial Details
- Assessor Parcel Number 12002014900
Ownership History
Purchase Details
Home Financials for this Owner
Home Financials are based on the most recent Mortgage that was taken out on this home.Similar Homes in the area
Home Values in the Area
Average Home Value in this Area
Purchase History
| Date | Type | Sale Price | Title Company |
|---|---|---|---|
| Warranty Deed | $200,000 | None Listed On Document | |
| Warranty Deed | $200,000 | None Listed On Document |
Mortgage History
| Date | Status | Loan Amount | Loan Type |
|---|---|---|---|
| Open | $140,000 | New Conventional | |
| Closed | $140,000 | New Conventional |
Property History
| Date | Event | Price | Change | Sq Ft Price |
|---|---|---|---|---|
| 07/08/2025 07/08/25 | Price Changed | $449,500 | -4.3% | $320 / Sq Ft |
| 06/14/2025 06/14/25 | Price Changed | $469,900 | -2.1% | $334 / Sq Ft |
| 05/30/2025 05/30/25 | For Sale | $479,900 | +140.0% | $342 / Sq Ft |
| 12/16/2024 12/16/24 | Sold | $200,000 | -11.1% | $260 / Sq Ft |
| 11/22/2024 11/22/24 | Pending | -- | -- | -- |
| 11/21/2024 11/21/24 | For Sale | $225,000 | -- | $293 / Sq Ft |
Tax History Compared to Growth
Tax History
| Year | Tax Paid | Tax Assessment Tax Assessment Total Assessment is a certain percentage of the fair market value that is determined by local assessors to be the total taxable value of land and additions on the property. | Land | Improvement |
|---|---|---|---|---|
| 2024 | $1,335 | $41,025 | $10,000 | $31,025 |
| 2023 | $1,335 | $41,025 | $10,000 | $31,025 |
| 2022 | $1,335 | $41,025 | $10,000 | $31,025 |
| 2021 | $1,349 | $41,025 | $10,000 | $31,025 |
| 2020 | $1,061 | $25,125 | $5,625 | $19,500 |
| 2019 | $268 | $25,125 | $5,625 | $19,500 |
| 2018 | $571 | $25,125 | $5,625 | $19,500 |
| 2017 | $793 | $25,125 | $5,625 | $19,500 |
| 2016 | $910 | $20,150 | $4,250 | $15,900 |
| 2015 | $910 | $20,150 | $4,250 | $15,900 |
| 2014 | $910 | $20,150 | $4,250 | $15,900 |
Agents Affiliated with this Home
-
Agneta Minea

Seller's Agent in 2025
Agneta Minea
Keller Williams Realty
(615) 821-7837
3 in this area
39 Total Sales
-
R
Seller's Agent in 2024
Rebecca Holtzclaw
Redfin
Map
Source: Realtracs
MLS Number: 2762105
APN: 120-02-0-149
- 1212 Kermit Dr
- 1312 Winthorne Dr
- 938 Coarsey Dr Unit 938
- 947 Coarsey Dr
- 728 Robert Burns Dr
- 336 Pineway Dr
- 712 Robert Burns Dr
- 808 Winthorne Ct
- 1220 Coarsey Dr
- 1401 Winthorne Dr
- 3417 McGavock Pike
- 1413 Winthorne Dr
- 602 Glenpark Ct
- 916 Radford Dr
- 450 Glastonbury Rd Unit 15
- 806 Drummond Dr
- 801 Carlyle Place
- 1100 Massman Dr
- 728 Drummond Dr
- 820 Patricia Dr

