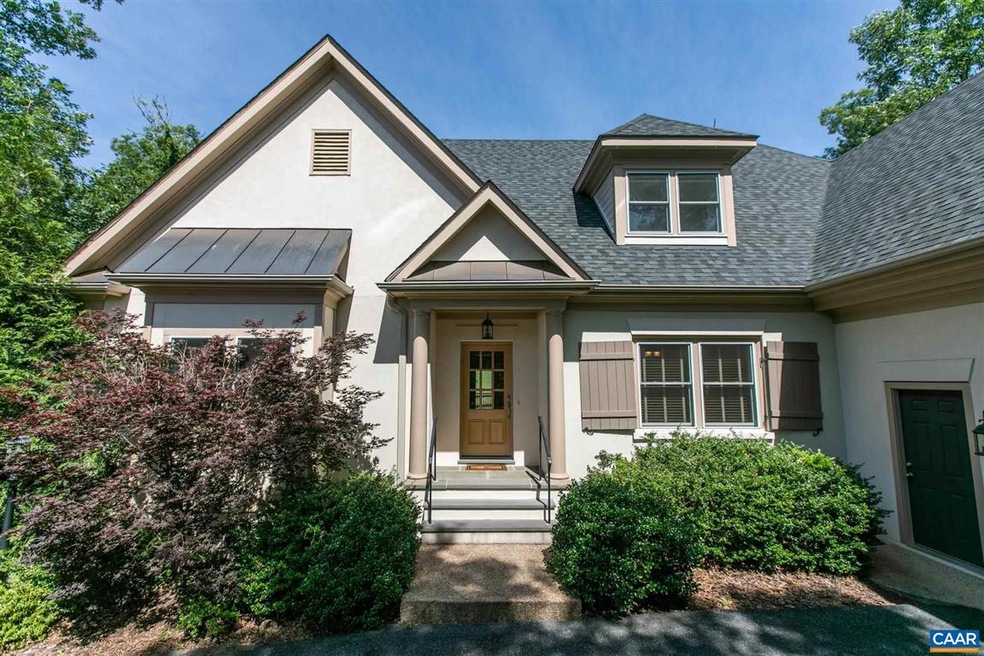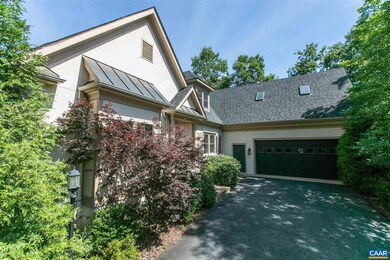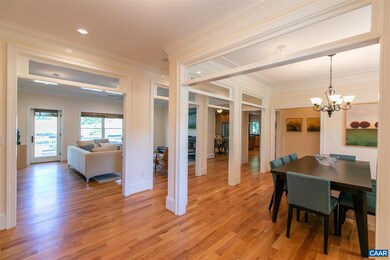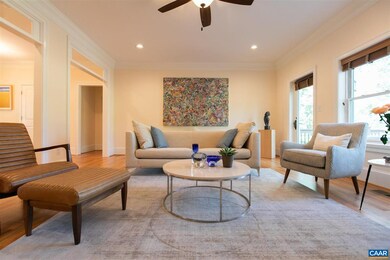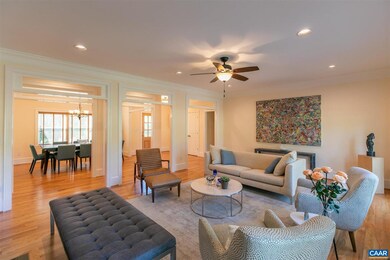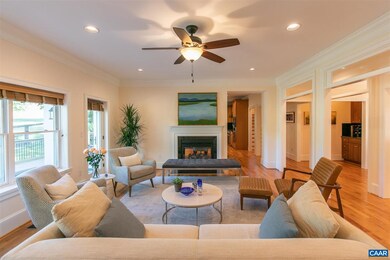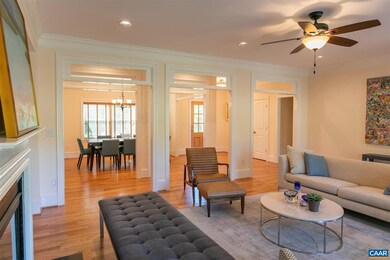
1332 Piper Way Keswick, VA 22947
Rivanna NeighborhoodHighlights
- On Golf Course
- Gated Community
- Family Room with Fireplace
- Stone Robinson Elementary School Rated A-
- Private Lot
- Partially Wooded Lot
About This Home
As of July 2025Immaculate sun filled Glenmore residence tucked into the 13th fairway. Open, efficient floor plan with 9 ft ceilings, first level master, and high-end finishes throughout are the hallmarks of this elegant offering. Enjoy sunsets over the golf course from a large private back deck. Upstairs, ample storage, 2 bedrooms overlooking the golf course, a jack and jill bathroom and an office area. Stunning hardwood floors, double-sided gas fireplace, transom windows and beautiful millwork complete this exceptional home. Oversized 2-car garage.
Last Agent to Sell the Property
WILEY REAL ESTATE-CHARLOTTESVILLE License #0225089365 Listed on: 06/29/2021
Home Details
Home Type
- Single Family
Est. Annual Taxes
- $5,580
Year Built
- Built in 2013
Lot Details
- 0.44 Acre Lot
- On Golf Course
- Partially Fenced Property
- Landscaped
- Native Plants
- Private Lot
- Partially Wooded Lot
- Property is zoned R-6 Single Family Residential
HOA Fees
- $90 Monthly HOA Fees
Home Design
- Poured Concrete
- Spray Foam Insulation
- Blown-In Insulation
Interior Spaces
- 2-Story Property
- Ceiling height of 9 feet or more
- Recessed Lighting
- Fireplace With Glass Doors
- Gas Log Fireplace
- Insulated Windows
- Double Hung Windows
- Transom Windows
- Family Room with Fireplace
- Living Room with Fireplace
- Dining Room
- Bonus Room
- Fire and Smoke Detector
Kitchen
- Eat-In Kitchen
- Convection Oven
- Microwave
- ENERGY STAR Qualified Dishwasher
- Kitchen Island
- Granite Countertops
- Disposal
Flooring
- Wood
- Ceramic Tile
Bedrooms and Bathrooms
- 3 Bedrooms | 1 Primary Bedroom on Main
- Walk-In Closet
- Primary bathroom on main floor
- Dual Flush Toilets
Laundry
- Sink Near Laundry
- Washer and Dryer Hookup
Parking
- 2 Car Attached Garage
- Side Facing Garage
- Automatic Garage Door Opener
Eco-Friendly Details
- Green Features
- ENERGY STAR Qualified Equipment
Schools
- Stone-Robinson Elementary School
- Burley Middle School
- Monticello High School
Utilities
- Central Heating and Cooling System
- Dual Heating Fuel
- Heat Pump System
- Heating System Uses Propane
- Programmable Thermostat
- Tankless Water Heater
- High Speed Internet
- Cable TV Available
Listing and Financial Details
- Assessor Parcel Number 093A2-00-0N-00700
Community Details
Overview
- Association fees include area maint
- $59 HOA Transfer Fee
- Glenmore Subdivision
Security
- Gated Community
Ownership History
Purchase Details
Home Financials for this Owner
Home Financials are based on the most recent Mortgage that was taken out on this home.Purchase Details
Purchase Details
Home Financials for this Owner
Home Financials are based on the most recent Mortgage that was taken out on this home.Purchase Details
Similar Homes in Keswick, VA
Home Values in the Area
Average Home Value in this Area
Purchase History
| Date | Type | Sale Price | Title Company |
|---|---|---|---|
| Deed | $735,000 | Chicago Title Insurance Co | |
| Cash Sale Deed | $672,800 | Chicago Title | |
| Deed | $635,000 | Stewart Title Guaranty Co | |
| Deed | $135,000 | Old Republic Natjional Title |
Mortgage History
| Date | Status | Loan Amount | Loan Type |
|---|---|---|---|
| Open | $735,000 | New Conventional | |
| Previous Owner | $437,000 | New Conventional |
Property History
| Date | Event | Price | Change | Sq Ft Price |
|---|---|---|---|---|
| 07/10/2025 07/10/25 | Sold | $900,000 | 0.0% | $262 / Sq Ft |
| 07/10/2025 07/10/25 | For Sale | $900,000 | +22.4% | $262 / Sq Ft |
| 10/12/2021 10/12/21 | Sold | $735,000 | -5.2% | $243 / Sq Ft |
| 07/19/2021 07/19/21 | Pending | -- | -- | -- |
| 06/29/2021 06/29/21 | For Sale | $775,000 | -- | $256 / Sq Ft |
Tax History Compared to Growth
Tax History
| Year | Tax Paid | Tax Assessment Tax Assessment Total Assessment is a certain percentage of the fair market value that is determined by local assessors to be the total taxable value of land and additions on the property. | Land | Improvement |
|---|---|---|---|---|
| 2025 | $8,141 | $979,700 | $270,000 | $709,700 |
| 2024 | $7,693 | $900,800 | $270,000 | $630,800 |
| 2023 | $6,425 | $752,300 | $270,000 | $482,300 |
| 2022 | $6,498 | $760,900 | $270,000 | $490,900 |
| 2021 | $5,579 | $653,300 | $198,000 | $455,300 |
| 2020 | $5,527 | $647,200 | $198,000 | $449,200 |
| 2019 | $5,529 | $647,400 | $117,100 | $530,300 |
| 2018 | $2,822 | $665,000 | $141,600 | $523,400 |
| 2017 | $5,645 | $672,800 | $141,600 | $531,200 |
| 2016 | $5,260 | $626,900 | $140,400 | $486,500 |
| 2015 | $2,540 | $620,300 | $140,400 | $479,900 |
| 2014 | -- | $588,200 | $135,000 | $453,200 |
Agents Affiliated with this Home
-
Liberty Kalergis

Seller's Agent in 2025
Liberty Kalergis
FRANK HARDY SOTHEBY'S INTERNATIONAL REALTY
(434) 962-9911
2 in this area
27 Total Sales
-
Andrea Hubbell

Buyer's Agent in 2025
Andrea Hubbell
CORE REAL ESTATE PARTNERS LLC
(434) 249-9207
3 in this area
153 Total Sales
-
Peter Wiley

Seller's Agent in 2021
Peter Wiley
WILEY REAL ESTATE-CHARLOTTESVILLE
(434) 422-2090
1 in this area
109 Total Sales
-
Unrepresented Buyer
U
Buyer's Agent in 2021
Unrepresented Buyer
UnrepresentedBuyer
(434) 260-1045
32 in this area
1,227 Total Sales
Map
Source: Charlottesville area Association of Realtors®
MLS Number: 619319
APN: 093A2-00-0N-00700
- 3590 Glasgow Ln
- 1387 Tattersall Ct
- 1430 Piper Way
- 3141 Darby Rd
- 3406 Piperfife Ct
- 3190 Prestwick Place
- 2420 Pendower Ln
- 3595 Jumpers Ridge Rd
- 3161 Prestwick Place
- 3504 Wedgewood Ct
- 3420 Cesford Grange
- 1790 Shelbourn Ln
- 3279 Melrose Ln
- 2687 Milton Farm
- 1505 Running Deer Dr
- 1055 Hacktown Rd
- TBD Running Deer Dr Unit PARCEL A AS SHOWN ON
- TBD Running Deer Dr
- Lot 4 Club Dr
