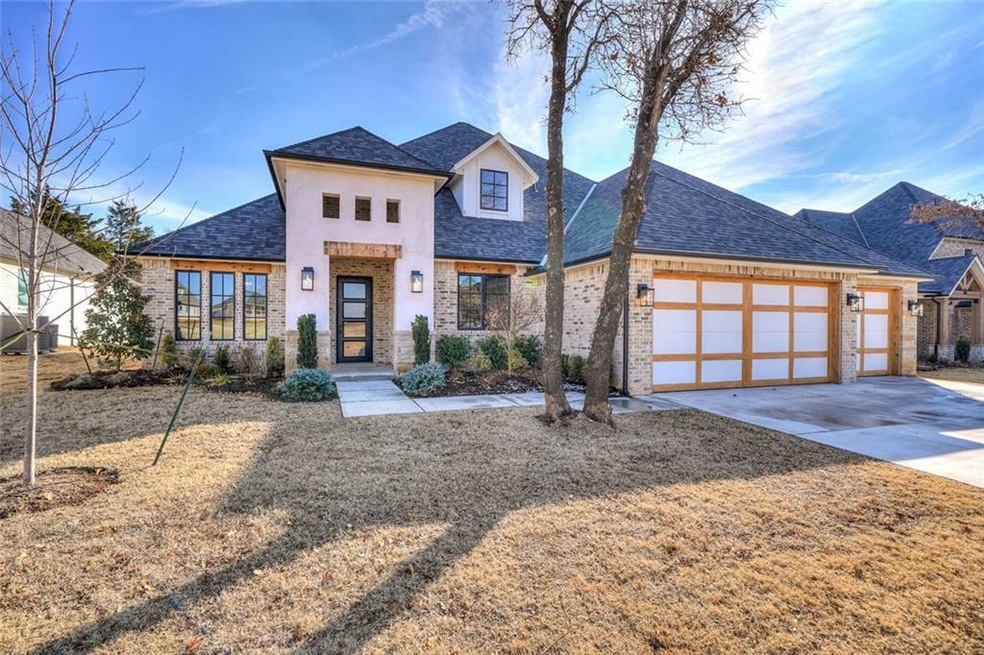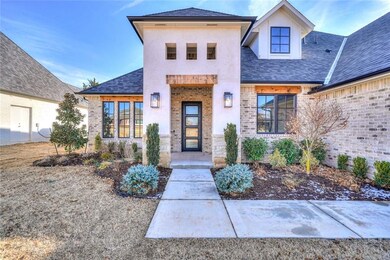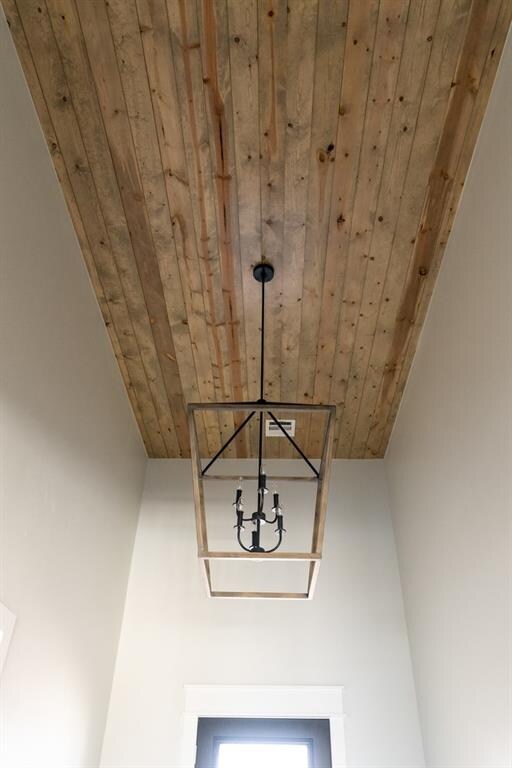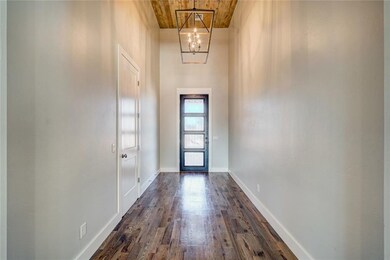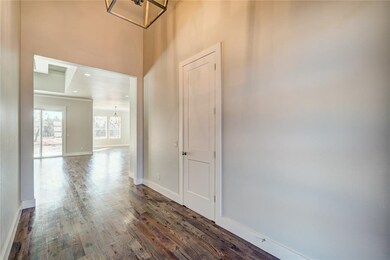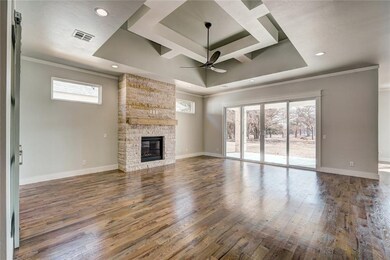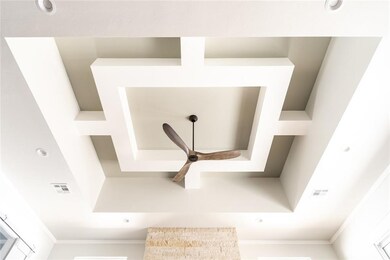
1332 Regency Bridge Cir Edmond, OK 73034
Coffee Creek NeighborhoodHighlights
- Newly Remodeled
- Modern Farmhouse Architecture
- Covered patio or porch
- Heritage Elementary School Rated A
- Wood Flooring
- 3 Car Attached Garage
About This Home
As of August 2023Style Style Style!!! Be the envy of your friends in this one-level home which boasts incredible textures, hardware and design! The home features an elegant entryway with tall ceilings, fantastic hard wood floors and spacious floor plan. This open concept boasts a unique stone fireplace in the large living room with intricate design and flair! The spacious kitchen has a huge island perfect for entertaining, custom backsplash, stainless steel appliances and a large walk-in pantry which includes a built-in counter perfect for your very own coffee bar! The master suite is isolated and offers a spa-style free standing tub, dual vanities, separate shower with gorgeous tile and a huge walk-in closet. Office/bonus room in the front of the home offers a popular barn door for privacy. There are three other bedrooms in the home, one of which has its own bathroom and could be used as an in-law suite! Mud room area offers a great space for keeping the kids organized! Dont miss this one!
Home Details
Home Type
- Single Family
Est. Annual Taxes
- $5,730
Year Built
- Built in 2018 | Newly Remodeled
Lot Details
- 10,530 Sq Ft Lot
- North Facing Home
- Interior Lot
- Sprinkler System
HOA Fees
- $42 Monthly HOA Fees
Parking
- 3 Car Attached Garage
- Garage Door Opener
- Driveway
Home Design
- Modern Farmhouse Architecture
- Brick Exterior Construction
- Slab Foundation
- Composition Roof
Interior Spaces
- 3,154 Sq Ft Home
- 1-Story Property
- Ceiling Fan
- Gas Log Fireplace
- Utility Room with Study Area
- Laundry Room
- Inside Utility
Kitchen
- Built-In Oven
- Built-In Range
- Microwave
- Dishwasher
- Disposal
Flooring
- Wood
- Carpet
- Tile
Bedrooms and Bathrooms
- 4 Bedrooms
- 3 Full Bathrooms
Home Security
- Home Security System
- Fire and Smoke Detector
Outdoor Features
- Covered patio or porch
- Outdoor Grill
Schools
- Heritage Elementary School
- Sequoyah Middle School
- North High School
Utilities
- Central Heating and Cooling System
- Programmable Thermostat
- Cable TV Available
Community Details
- Association fees include greenbelt, pool, rec facility
- Mandatory home owners association
Listing and Financial Details
- Legal Lot and Block 034 / 001
Ownership History
Purchase Details
Home Financials for this Owner
Home Financials are based on the most recent Mortgage that was taken out on this home.Purchase Details
Home Financials for this Owner
Home Financials are based on the most recent Mortgage that was taken out on this home.Purchase Details
Home Financials for this Owner
Home Financials are based on the most recent Mortgage that was taken out on this home.Purchase Details
Home Financials for this Owner
Home Financials are based on the most recent Mortgage that was taken out on this home.Similar Homes in Edmond, OK
Home Values in the Area
Average Home Value in this Area
Purchase History
| Date | Type | Sale Price | Title Company |
|---|---|---|---|
| Special Warranty Deed | $640,000 | Chicago Title | |
| Warranty Deed | $640,000 | Chicago Title | |
| Interfamily Deed Transfer | -- | None Available | |
| Warranty Deed | $475,000 | Chicago Title Oklahoma Co | |
| Special Warranty Deed | $82,000 | Chicago Title Oklahoma |
Mortgage History
| Date | Status | Loan Amount | Loan Type |
|---|---|---|---|
| Open | $512,000 | New Conventional | |
| Previous Owner | $181,250 | Stand Alone Second | |
| Previous Owner | $291,527 | New Conventional | |
| Previous Owner | $41,000 | Unknown | |
| Previous Owner | $363,300 | Commercial |
Property History
| Date | Event | Price | Change | Sq Ft Price |
|---|---|---|---|---|
| 08/21/2023 08/21/23 | Sold | $640,000 | -1.5% | $203 / Sq Ft |
| 07/21/2023 07/21/23 | Pending | -- | -- | -- |
| 07/15/2023 07/15/23 | For Sale | $650,000 | +36.9% | $206 / Sq Ft |
| 04/03/2019 04/03/19 | Sold | $474,900 | 0.0% | $151 / Sq Ft |
| 02/28/2019 02/28/19 | Pending | -- | -- | -- |
| 02/22/2019 02/22/19 | For Sale | $474,900 | 0.0% | $151 / Sq Ft |
| 02/22/2019 02/22/19 | Off Market | $474,900 | -- | -- |
| 02/21/2019 02/21/19 | For Sale | $474,900 | -- | $151 / Sq Ft |
Tax History Compared to Growth
Tax History
| Year | Tax Paid | Tax Assessment Tax Assessment Total Assessment is a certain percentage of the fair market value that is determined by local assessors to be the total taxable value of land and additions on the property. | Land | Improvement |
|---|---|---|---|---|
| 2024 | $5,730 | $69,740 | $10,701 | $59,039 |
| 2023 | $5,730 | $55,972 | $8,979 | $46,993 |
| 2022 | $5,686 | $54,342 | $9,919 | $44,423 |
| 2021 | $5,390 | $51,755 | $10,469 | $41,286 |
| 2020 | $5,450 | $51,700 | $10,469 | $41,231 |
| 2019 | $55 | $523 | $523 | $0 |
| 2018 | $56 | $523 | $0 | $0 |
Agents Affiliated with this Home
-
Terri Boushon

Seller's Agent in 2023
Terri Boushon
(405) 922-9504
5 in this area
141 Total Sales
-
Natalee Hitchcock

Buyer's Agent in 2023
Natalee Hitchcock
The Agency
(405) 640-9716
6 in this area
107 Total Sales
-
Mel McGowan

Seller's Agent in 2019
Mel McGowan
RE/MAX
(405) 820-8300
26 in this area
107 Total Sales
-
Pam Ethier

Buyer's Agent in 2019
Pam Ethier
Pure Operating LLC
(405) 760-1722
18 Total Sales
Map
Source: MLSOK
MLS Number: 853982
APN: 215351330
- 1401 Regency Bridge Cir
- 5213 Dalton Cir
- 1401 Paseo Bridge Ct
- 1117 Falls Bridge Ct
- 1101 Gateway Bridge Rd
- 1009 Falls Bridge Ct
- 1116 Gateway Bridge Rd
- 4925 Shades Bridge Rd
- 5608 Prickly Wild Way
- 5624 Prickly Wild Way
- 832 Gateway Bridge Rd
- 5632 Prickly Wild Way
- 5617 Prickly Wild Way
- 5700 Prickly Wild Way
- 5708 Prickly Wild Way
- 933 Peony Place
- 925 Peony Place
- 5709 Prickly Wild Way
- 5716 Prickly Wild Way
- 917 Peony Place
