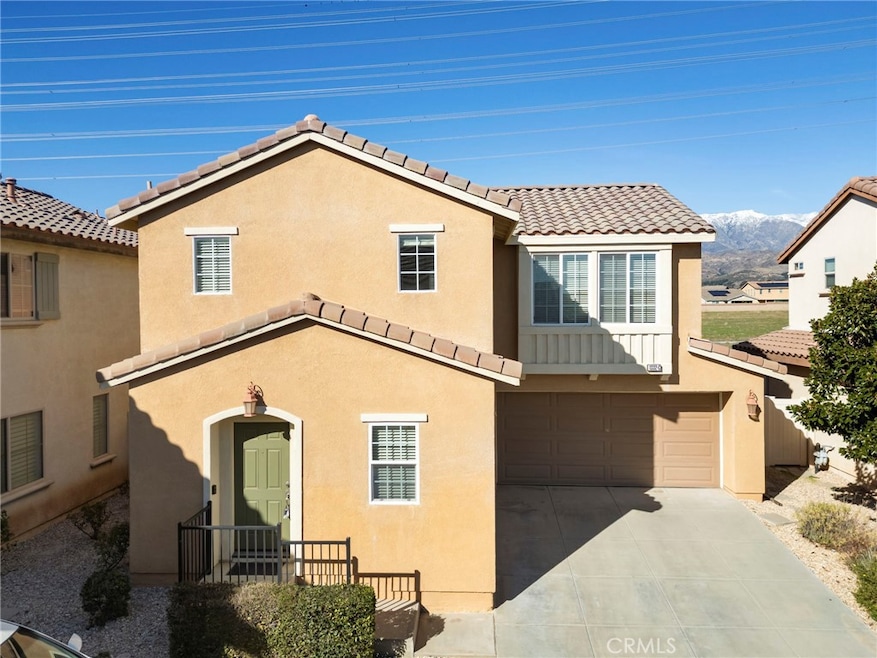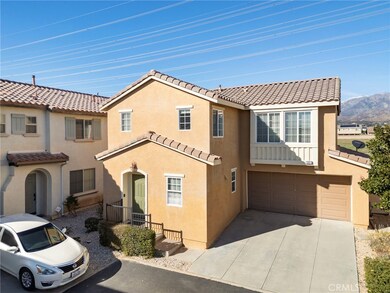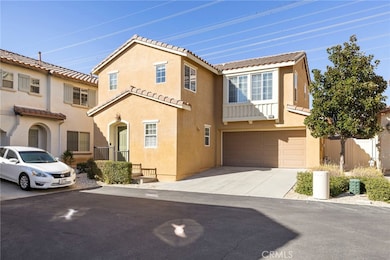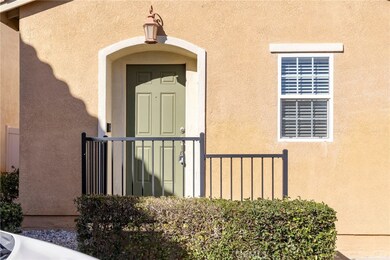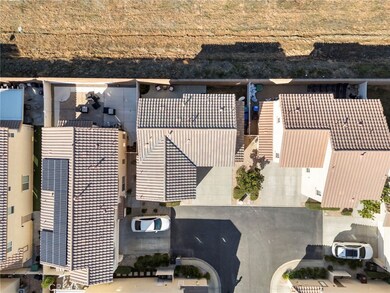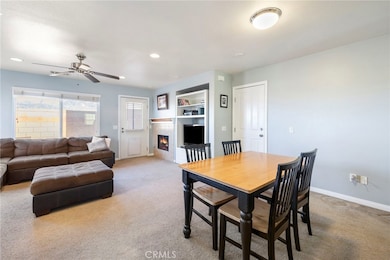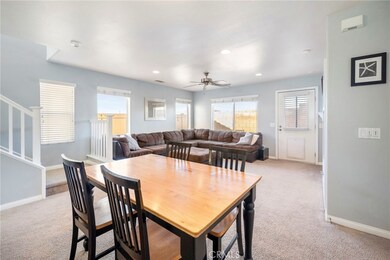
1332 Rover Ln Unit C Beaumont, CA 92223
Highlights
- In Ground Pool
- Mountain View
- Bamboo Flooring
- Gated Community
- Property is near a park
- Granite Countertops
About This Home
As of April 2025Welcome to this inviting 3-bedroom, 2.5-bathroom home in one of California’s fastest-growing cities, Beaumont! Nestled in a gated community with fantastic amenities, including a resort-style pool and playground, this home offers comfort, convenience, and a touch of extra privacy with no neighbor behind the property. As you step inside, you’ll find a bright and open floor plan. The kitchen features granite countertops and seamlessly connects to the dining and living areas. The living room boasts a cozy gas fireplace and large windows that let in plenty of natural light. A half bathroom near the entry adds convenience, and direct access to the 2-car garage makes daily living easy. Upstairs, you’ll find all three bedrooms, including the primary suite with its own private bathroom. The laundry room and an additional hall bathroom are also on this level for added convenience. This home is conveniently located minutes from the 10 Freeway, Morongo Casino, the Cabazon Outlets, and downtown Redlands. Plus, top-rated schools, shopping, and dining are just a short drive away. Don’t miss this incredible opportunity to own a beautiful home in a thriving community! Schedule your showing today!
Last Agent to Sell the Property
Tower Agency Brokerage Phone: 951-210-4545 License #01994548 Listed on: 02/28/2025

Home Details
Home Type
- Single Family
Est. Annual Taxes
- $6,626
Year Built
- Built in 2007
Lot Details
- 2,178 Sq Ft Lot
- Vinyl Fence
- Block Wall Fence
- Back Yard
HOA Fees
- $129 Monthly HOA Fees
Parking
- 2 Car Attached Garage
- Parking Available
- Front Facing Garage
- Two Garage Doors
- Driveway
Property Views
- Mountain
- Neighborhood
Home Design
- Tile Roof
Interior Spaces
- 1,406 Sq Ft Home
- 2-Story Property
- Ceiling Fan
- Recessed Lighting
- Gas Fireplace
- Double Pane Windows
- Family Room Off Kitchen
- Living Room with Fireplace
Kitchen
- Open to Family Room
- Eat-In Kitchen
- Gas Oven
- Microwave
- Dishwasher
- Granite Countertops
Flooring
- Bamboo
- Carpet
- Laminate
Bedrooms and Bathrooms
- 3 Bedrooms
- All Upper Level Bedrooms
- Dual Vanity Sinks in Primary Bathroom
- Bathtub with Shower
- Walk-in Shower
- Exhaust Fan In Bathroom
- Closet In Bathroom
Laundry
- Laundry Room
- Washer and Gas Dryer Hookup
Home Security
- Carbon Monoxide Detectors
- Fire and Smoke Detector
- Pest Guard System
Outdoor Features
- In Ground Pool
- Exterior Lighting
Location
- Property is near a park
Utilities
- Central Heating and Cooling System
- Tankless Water Heater
- Phone Available
- Cable TV Available
Listing and Financial Details
- Tax Lot 1
- Tax Tract Number 34862
- Assessor Parcel Number 408101015
- $2,089 per year additional tax assessments
- Seller Considering Concessions
Community Details
Overview
- Front Yard Maintenance
- Estrella Association, Phone Number (714) 508-9070
- Optimum Property Management HOA
- Maintained Community
Amenities
- Outdoor Cooking Area
Recreation
- Community Playground
- Community Pool
Security
- Resident Manager or Management On Site
- Controlled Access
- Gated Community
Ownership History
Purchase Details
Home Financials for this Owner
Home Financials are based on the most recent Mortgage that was taken out on this home.Purchase Details
Purchase Details
Purchase Details
Home Financials for this Owner
Home Financials are based on the most recent Mortgage that was taken out on this home.Purchase Details
Home Financials for this Owner
Home Financials are based on the most recent Mortgage that was taken out on this home.Purchase Details
Home Financials for this Owner
Home Financials are based on the most recent Mortgage that was taken out on this home.Purchase Details
Home Financials for this Owner
Home Financials are based on the most recent Mortgage that was taken out on this home.Purchase Details
Home Financials for this Owner
Home Financials are based on the most recent Mortgage that was taken out on this home.Similar Homes in the area
Home Values in the Area
Average Home Value in this Area
Purchase History
| Date | Type | Sale Price | Title Company |
|---|---|---|---|
| Grant Deed | $435,000 | Lawyers Title | |
| Quit Claim Deed | -- | None Listed On Document | |
| Quit Claim Deed | -- | None Listed On Document | |
| Interfamily Deed Transfer | -- | First Amer Ttl Co Res Div | |
| Interfamily Deed Transfer | -- | None Available | |
| Grant Deed | $270,000 | Orange Coast Title | |
| Grant Deed | $190,000 | First American Title Company | |
| Interfamily Deed Transfer | -- | First American Title Co Nhs | |
| Grant Deed | $251,500 | First American Title Nhs |
Mortgage History
| Date | Status | Loan Amount | Loan Type |
|---|---|---|---|
| Open | $435,000 | New Conventional | |
| Previous Owner | $328,000 | New Conventional | |
| Previous Owner | $252,800 | New Conventional | |
| Previous Owner | $256,500 | New Conventional | |
| Previous Owner | $186,459 | FHA | |
| Previous Owner | $256,550 | Purchase Money Mortgage |
Property History
| Date | Event | Price | Change | Sq Ft Price |
|---|---|---|---|---|
| 04/17/2025 04/17/25 | Sold | $435,000 | -1.1% | $309 / Sq Ft |
| 03/10/2025 03/10/25 | Pending | -- | -- | -- |
| 02/28/2025 02/28/25 | For Sale | $439,900 | +62.9% | $313 / Sq Ft |
| 04/30/2019 04/30/19 | Sold | $270,000 | 0.0% | $192 / Sq Ft |
| 03/21/2019 03/21/19 | Off Market | $270,000 | -- | -- |
| 03/16/2019 03/16/19 | Pending | -- | -- | -- |
| 03/14/2019 03/14/19 | For Sale | $270,000 | +42.2% | $192 / Sq Ft |
| 01/27/2016 01/27/16 | Sold | $189,900 | 0.0% | $135 / Sq Ft |
| 11/29/2015 11/29/15 | Pending | -- | -- | -- |
| 11/19/2015 11/19/15 | For Sale | $189,900 | -- | $135 / Sq Ft |
Tax History Compared to Growth
Tax History
| Year | Tax Paid | Tax Assessment Tax Assessment Total Assessment is a certain percentage of the fair market value that is determined by local assessors to be the total taxable value of land and additions on the property. | Land | Improvement |
|---|---|---|---|---|
| 2023 | $6,626 | $342,950 | $30,300 | $312,650 |
| 2022 | $5,729 | $289,408 | $30,767 | $258,641 |
| 2021 | $5,557 | $278,253 | $30,917 | $247,336 |
| 2020 | $5,503 | $275,400 | $30,600 | $244,800 |
| 2019 | $4,569 | $201,629 | $31,836 | $169,793 |
| 2018 | $5,620 | $197,676 | $31,212 | $166,464 |
| 2017 | $5,843 | $193,800 | $30,600 | $163,200 |
| 2016 | $4,633 | $195,000 | $43,000 | $152,000 |
| 2015 | $4,401 | $195,000 | $43,000 | $152,000 |
| 2014 | $3,716 | $144,000 | $32,000 | $112,000 |
Agents Affiliated with this Home
-
ROBERT WETZEL

Seller's Agent in 2025
ROBERT WETZEL
Tower Agency
(951) 210-4545
37 in this area
107 Total Sales
-
Jennifer Orozco
J
Seller Co-Listing Agent in 2025
Jennifer Orozco
Tower Agency
(909) 685-7505
12 in this area
39 Total Sales
-
Tabitha Vogelsong-Vargas
T
Buyer's Agent in 2025
Tabitha Vogelsong-Vargas
Berkshire Hathaway Home Serv.
(626) 440-5100
1 in this area
25 Total Sales
-
MONIQUE GANDY

Seller's Agent in 2019
MONIQUE GANDY
BERKSHIRE HATH HM SVCS CA PROP
(909) 980-3100
1 in this area
53 Total Sales
-
ALIA MILLS
A
Seller Co-Listing Agent in 2019
ALIA MILLS
Sanctuary
(909) 980-3100
24 Total Sales
-
David Fenn

Buyer's Agent in 2019
David Fenn
FENN REAL ESTATE, INC.
(951) 265-5200
24 in this area
90 Total Sales
Map
Source: California Regional Multiple Listing Service (CRMLS)
MLS Number: IV25040768
APN: 408-101-015
- 1431 Allium Ct Unit A
- 1378 Scott Ave
- 1444 Michigan Ave
- 1425 Cherry Ave
- 1361 Crown Imperial Ln
- 1404 Marble Way
- 1489 Black Diamond
- 1353 Mistletoe Dr
- 1480 Marble Way
- 1357 Bannock St
- 1316 Bannock St
- 1516 Winding Sun Dr
- 1461 Pluto Ct
- 1617 Sinton Ct
- 1372 Quince St
- 1524 Winding Sun Dr
- 1545 Winding Sun Dr
- 1628 Tildon Ct
- 1139 Desert Fox Ct
- 1464 Ambrosia St
