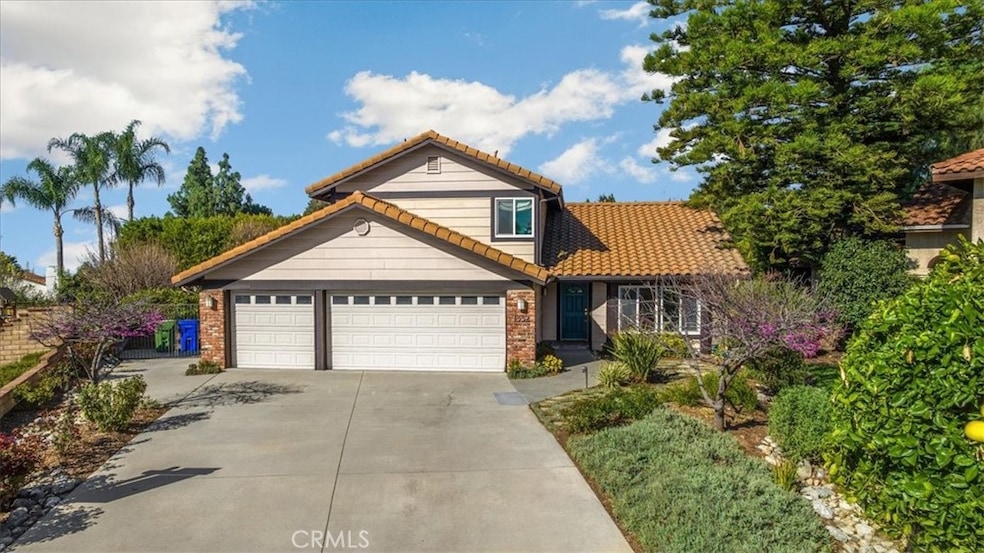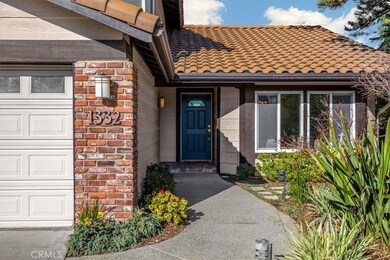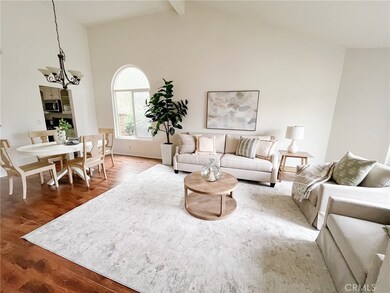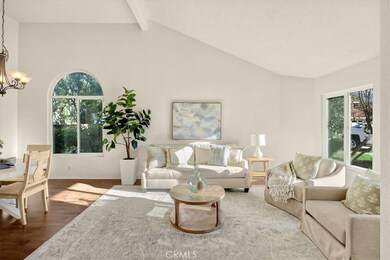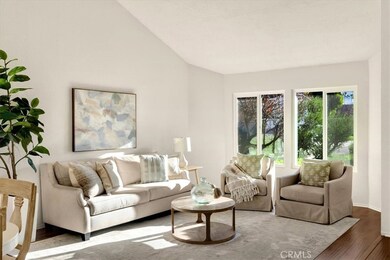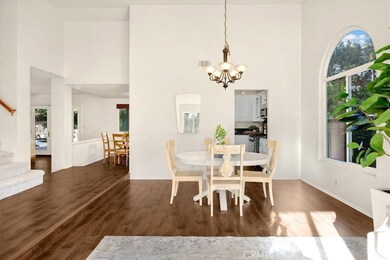
1332 Ruth Way Upland, CA 91784
Highlights
- Heated Spa
- Second Garage
- Primary Bedroom Suite
- Pepper Tree Elementary Rated A-
- RV Access or Parking
- City Lights View
About This Home
As of April 2025Stunning North Upland Home in a Quiet Cul-de-Sac. This move-in ready home is located in a peaceful cul-de-sac and sits on a spacious, oversized lot of over 1/4 acre – featuring RV parking! Freshly painted throughout, with brand new carpet and stylish wood-look plank flooring, this home is sure to impress. Enjoy the newly remodeled bathrooms, including updates to all three bathrooms, and a convenient downstairs bedroom perfect for guests, a home office, or multi-generational living. The open floor plan creates a welcoming space for guests and friends to gather. Enter through the formal entry and take in the vaulted ceilings, leading into the formal living and dining areas, which flow seamlessly into the kitchen. Perfect for entertaining, a second dining area connects to the cozy family room, complete with a wood-burning fireplace and gas starter. Convenience is key with a full bedroom and a walk-in shower on the ground floor, ideal for those who prefer to avoid stairs. Upstairs, you’ll find generously sized bedrooms that share a Jack and Jill bathroom. The spacious primary suite upstairs features a large remodeled bathroom for a private retreat. This home includes two water heaters – one tankless and one in the 3-car garage. Step outside into the expansive entertainer’s backyard, where you can relax amidst sustainable landscaping and lovely fruit trees. The brand-new BBQ area and oversized in-ground jacuzzi are perfect for outdoor gatherings. The large lot offers ample space for a potential pool or ADU. Located in a prime cul-de-sac with homes rarely coming on the market, this is a must-see home you won’t want to miss!
Last Agent to Sell the Property
COMPASS Brokerage Phone: 626-422-9180 License #01965596

Home Details
Home Type
- Single Family
Est. Annual Taxes
- $4,932
Year Built
- Built in 1984 | Remodeled
Lot Details
- 10,300 Sq Ft Lot
- Cul-De-Sac
- East Facing Home
- Wrought Iron Fence
- Block Wall Fence
- Fence is in good condition
- Drip System Landscaping
- Front and Back Yard Sprinklers
- Private Yard
- Garden
- Back and Front Yard
- Density is 2-5 Units/Acre
Parking
- Second Garage
- 3 Car Direct Access Garage
- Parking Available
- Front Facing Garage
- Two Garage Doors
- Garage Door Opener
- Driveway Up Slope From Street
- RV Access or Parking
Property Views
- City Lights
- Peek-A-Boo
- Mountain
Home Design
- Contemporary Architecture
- Spanish Architecture
- Patio Home
- Turnkey
- Brick Exterior Construction
- Slab Foundation
- Fire Rated Drywall
- Interior Block Wall
- Spanish Tile Roof
- Copper Plumbing
- Stucco
Interior Spaces
- 2,147 Sq Ft Home
- 2-Story Property
- Beamed Ceilings
- Cathedral Ceiling
- Ceiling Fan
- Recessed Lighting
- Wood Burning Fireplace
- Raised Hearth
- Fireplace With Gas Starter
- Double Pane Windows
- Insulated Windows
- Blinds
- French Doors
- Entryway
- Family Room with Fireplace
- Family Room Off Kitchen
- Sunken Living Room
- Formal Dining Room
- Home Office
- Storage
- Utility Room
- Attic Fan
Kitchen
- Updated Kitchen
- Breakfast Area or Nook
- Open to Family Room
- Eat-In Kitchen
- Convection Oven
- Gas Oven
- Gas Range
- Free-Standing Range
- Microwave
- Freezer
- Ice Maker
- Water Line To Refrigerator
- Dishwasher
- Granite Countertops
- Quartz Countertops
- Disposal
Flooring
- Wood
- Carpet
- Stone
- Tile
Bedrooms and Bathrooms
- 4 Bedrooms | 1 Main Level Bedroom
- Primary Bedroom Suite
- Walk-In Closet
- Dressing Area
- Mirrored Closets Doors
- Remodeled Bathroom
- Jack-and-Jill Bathroom
- Bathroom on Main Level
- 3 Full Bathrooms
- Granite Bathroom Countertops
- Quartz Bathroom Countertops
- Makeup or Vanity Space
- Dual Sinks
- Dual Vanity Sinks in Primary Bathroom
- Private Water Closet
- Low Flow Toliet
- Bathtub with Shower
- Walk-in Shower
- Low Flow Shower
- Exhaust Fan In Bathroom
- Linen Closet In Bathroom
- Closet In Bathroom
Laundry
- Laundry Room
- Stacked Washer and Dryer
Home Security
- Home Security System
- Carbon Monoxide Detectors
- Fire and Smoke Detector
Accessible Home Design
- More Than Two Accessible Exits
- Entry Slope Less Than 1 Foot
- Accessible Parking
Pool
- Heated Spa
- In Ground Spa
- Gunite Spa
- Permits For Spa
Outdoor Features
- Covered patio or porch
- Exterior Lighting
- Shed
- Outdoor Grill
- Rain Gutters
Location
- Property is near a park
- Suburban Location
Schools
- Peppertree Elementary School
Utilities
- Cooling System Powered By Gas
- Whole House Fan
- Central Heating and Cooling System
- Heating System Uses Natural Gas
- Vented Exhaust Fan
- Underground Utilities
- Natural Gas Connected
- Tankless Water Heater
- Gas Water Heater
- Central Water Heater
- Water Purifier
- Water Softener
- Satellite Dish
- Cable TV Available
- TV Antenna
Listing and Financial Details
- Tax Lot 35
- Tax Tract Number 9383
- Assessor Parcel Number 1005181300000
- $480 per year additional tax assessments
- Seller Considering Concessions
Community Details
Overview
- No Home Owners Association
- Foothills
- Mountainous Community
- Property is near a preserve or public land
Recreation
- Park
- Dog Park
- Hiking Trails
Ownership History
Purchase Details
Home Financials for this Owner
Home Financials are based on the most recent Mortgage that was taken out on this home.Purchase Details
Home Financials for this Owner
Home Financials are based on the most recent Mortgage that was taken out on this home.Purchase Details
Home Financials for this Owner
Home Financials are based on the most recent Mortgage that was taken out on this home.Purchase Details
Home Financials for this Owner
Home Financials are based on the most recent Mortgage that was taken out on this home.Purchase Details
Purchase Details
Purchase Details
Purchase Details
Home Financials for this Owner
Home Financials are based on the most recent Mortgage that was taken out on this home.Map
Similar Homes in Upland, CA
Home Values in the Area
Average Home Value in this Area
Purchase History
| Date | Type | Sale Price | Title Company |
|---|---|---|---|
| Grant Deed | $1,011,000 | Fidelity National Title | |
| Interfamily Deed Transfer | -- | Accommodation | |
| Interfamily Deed Transfer | -- | First American Title Company | |
| Interfamily Deed Transfer | -- | None Available | |
| Interfamily Deed Transfer | -- | Title365 | |
| Interfamily Deed Transfer | -- | -- | |
| Interfamily Deed Transfer | -- | Landsafe Title | |
| Interfamily Deed Transfer | -- | -- | |
| Interfamily Deed Transfer | -- | Fidelity National Title Co |
Mortgage History
| Date | Status | Loan Amount | Loan Type |
|---|---|---|---|
| Open | $758,250 | New Conventional | |
| Previous Owner | $100,000 | Credit Line Revolving | |
| Previous Owner | $312,582 | FHA | |
| Previous Owner | $332,112 | FHA | |
| Previous Owner | $168,221 | New Conventional | |
| Previous Owner | $100,000 | Credit Line Revolving | |
| Previous Owner | $512,000 | Unknown | |
| Previous Owner | $100,000 | Credit Line Revolving | |
| Previous Owner | $100,000 | Credit Line Revolving | |
| Previous Owner | $333,000 | Unknown | |
| Previous Owner | $267,000 | Unknown | |
| Previous Owner | $270,000 | Unknown | |
| Previous Owner | $270,000 | Unknown | |
| Previous Owner | $206,400 | Unknown | |
| Previous Owner | $202,500 | No Value Available |
Property History
| Date | Event | Price | Change | Sq Ft Price |
|---|---|---|---|---|
| 04/16/2025 04/16/25 | Sold | $1,011,000 | +1.1% | $471 / Sq Ft |
| 03/20/2025 03/20/25 | Pending | -- | -- | -- |
| 03/12/2025 03/12/25 | For Sale | $999,999 | -- | $466 / Sq Ft |
Tax History
| Year | Tax Paid | Tax Assessment Tax Assessment Total Assessment is a certain percentage of the fair market value that is determined by local assessors to be the total taxable value of land and additions on the property. | Land | Improvement |
|---|---|---|---|---|
| 2024 | $4,932 | $453,509 | $158,725 | $294,784 |
| 2023 | $4,857 | $444,617 | $155,613 | $289,004 |
| 2022 | $4,750 | $435,899 | $152,562 | $283,337 |
| 2021 | $4,743 | $427,352 | $149,571 | $277,781 |
| 2020 | $4,614 | $422,970 | $148,037 | $274,933 |
| 2019 | $4,597 | $414,676 | $145,134 | $269,542 |
| 2018 | $4,484 | $406,545 | $142,288 | $264,257 |
| 2017 | $4,354 | $398,573 | $139,498 | $259,075 |
| 2016 | $4,142 | $390,758 | $136,763 | $253,995 |
| 2015 | $4,046 | $384,889 | $134,709 | $250,180 |
| 2014 | $3,941 | $377,349 | $132,070 | $245,279 |
Source: California Regional Multiple Listing Service (CRMLS)
MLS Number: CV24245018
APN: 1005-181-30
- 1992 Moonbeam Cir
- 1869 N O'Malley Way
- 2003 Springcreek Cir
- 1465 Shannon St
- 1407 Brookdale Dr
- 1179 W Rae Ct
- 1647 Carmel Cir E
- 2048 Birkdale Ave
- 1431 Sunrise Cir S
- 1407 Sunrise Cir N
- 1572 Wedgewood Way
- 1705 Almond Tree Place
- 2166 Malati Cir
- 1730 W Alps Dr
- 1571 Oakdale Ct
- 675 W Clark St
- 1398 Carissa St
- 1430 Carissa St
- 1048 W 22nd St
- 2006 N Ukiah Way
