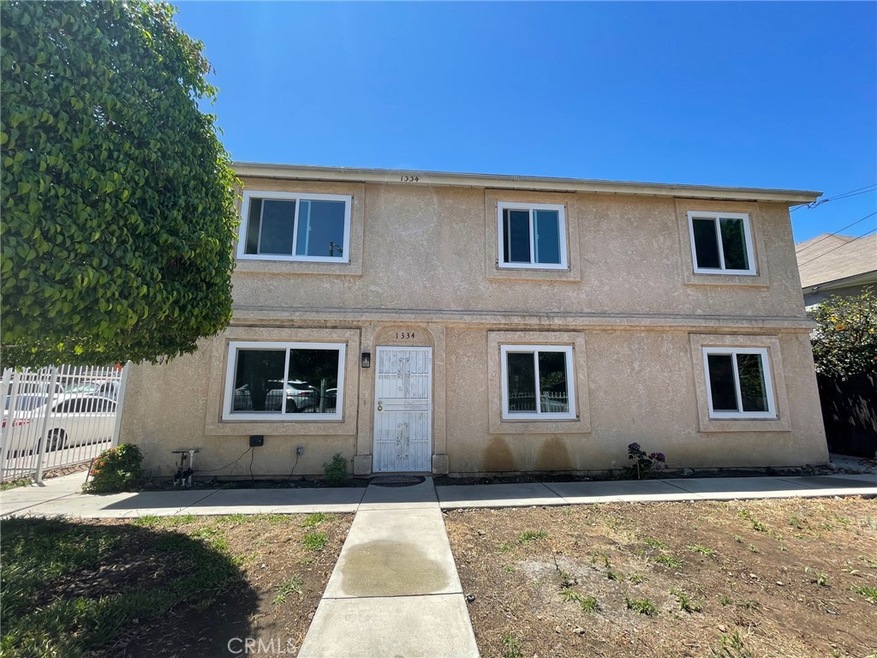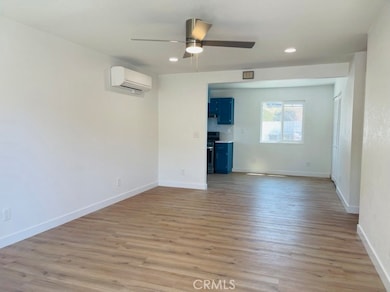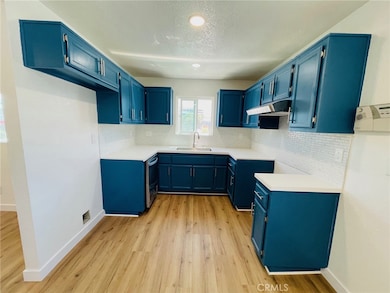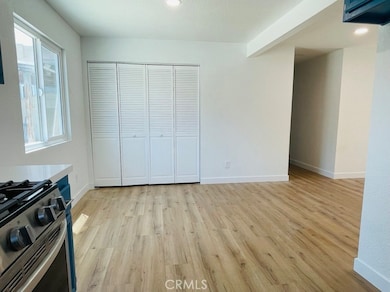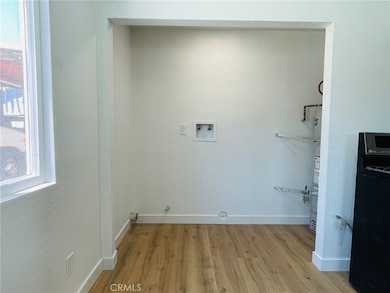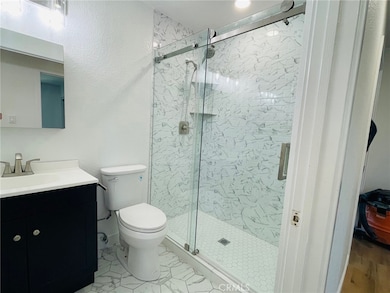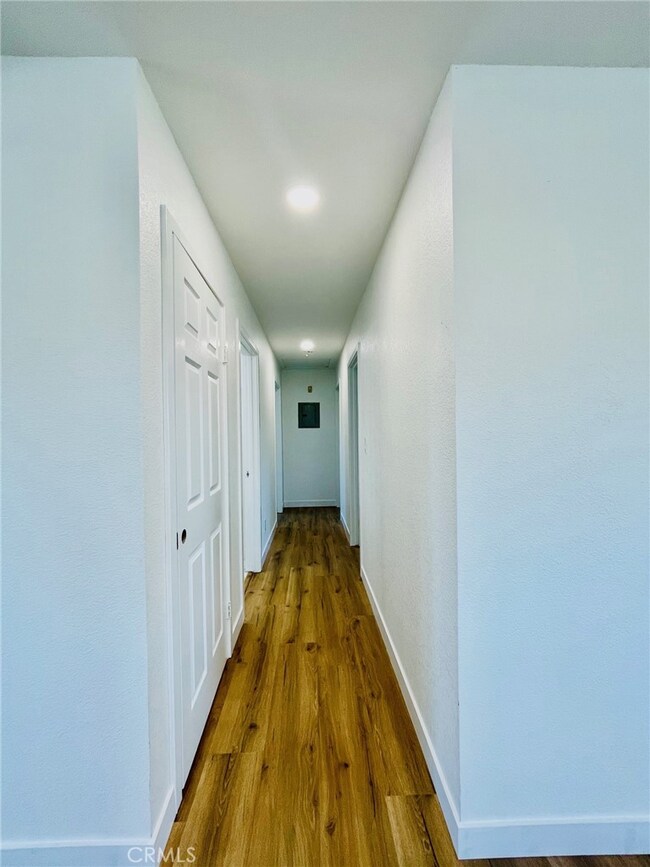1332 W 20th St Unit 1334 Los Angeles, CA 90007
Pico-Union NeighborhoodHighlights
- Traditional Architecture
- Quartz Countertops
- No HOA
- Corner Lot
- Lawn
- Neighborhood Views
About This Home
JUST UPGRADED DUPLEX IN AN EXCELLENT LOCATION!! This property was recently renovated with exquisite taste. Each unit features 3 bedrooms and 2 bathrooms. As soon as you enter this unit, you're invited by the large living room space and upgrades galore, new vinyl floors, new paint, new windows, new recessed lighting, and new split unit. The kitchen offering new dishwasher and stove, new countertops and tasteful backsplash. Both beautiful bathrooms were fully renovated with new floors, vanity, mirror, light fixture, shower door, and tiles.
This home is just minutes to the Downtown LA, Hospitals, convenience stores, a Mile from USC, walk-in distance to fitness center, the 10 FWY and so much more. Don't miss on the opportunity to live in a well located home.
Listing Agent
Exp Realty of California Inc Brokerage Phone: 6269912384 License #02013299 Listed on: 07/14/2025

Home Details
Home Type
- Single Family
Est. Annual Taxes
- $3,548
Year Built
- Built in 1994
Lot Details
- 4,502 Sq Ft Lot
- Wrought Iron Fence
- Fence is in good condition
- Corner Lot
- Paved or Partially Paved Lot
- Sprinkler System
- Lawn
- Property is zoned LARD1.5
Parking
- 2 Car Garage
- Parking Available
- Assigned Parking
Home Design
- Traditional Architecture
- Shingle Roof
Interior Spaces
- 1,120 Sq Ft Home
- 1-Story Property
- Ceiling Fan
- Recessed Lighting
- Double Pane Windows
- Living Room
- Vinyl Flooring
- Neighborhood Views
Kitchen
- Eat-In Kitchen
- Gas Range
- Dishwasher
- Quartz Countertops
Bedrooms and Bathrooms
- 3 Main Level Bedrooms
- Remodeled Bathroom
- 2 Full Bathrooms
- Quartz Bathroom Countertops
- Walk-in Shower
Laundry
- Laundry Room
- Washer Hookup
Home Security
- Carbon Monoxide Detectors
- Fire and Smoke Detector
Outdoor Features
- Patio
- Exterior Lighting
- Shed
Utilities
- Cooling System Mounted To A Wall/Window
- No Heating
- Standard Electricity
Listing and Financial Details
- Security Deposit $3,800
- Rent includes gardener, water
- 12-Month Minimum Lease Term
- Available 7/15/25
- Tax Lot 15
- Tax Tract Number 90
- Assessor Parcel Number 5056028005
- Seller Considering Concessions
Community Details
Overview
- No Home Owners Association
Pet Policy
- Pet Deposit $200
Map
Source: California Regional Multiple Listing Service (CRMLS)
MLS Number: TR25149540
APN: 5056-028-005
- 1241 W 22nd St
- 2005 Magnolia Ave
- 1256 W 22nd St
- 1445 W 20th St
- 2119 S Union Ave
- 1826 S Bonnie Brae St Unit 3/4
- 1826 S Bonnie Brae St
- 1038 W 21st St
- 1807 S Bonnie Brae St
- 1376 W 22nd St
- 1213 W 24th St
- 1016 W 21st St
- 1101 W 18th St
- 2109 Toberman St
- 1707 S Bonnie Brae St Unit 1
- 1757 S New England St
- 1051 W 18th St
- 1445 W 22nd St
- 1237 W 25th St
- 1024 W 24th St
- 1332 W 20th St
- 1944 New England St
- 1946 New England St Unit 1/2
- 1223 W 23rd St
- 1334 W 22nd St Unit 1
- 1824 1/2 Arapahoe S Unit 1824 South Arapahoe
- 1288 23rd St
- 1147 W 24th St
- 1155 W 24th St
- 1025 W 23rd St Unit 4
- 1822 Orchard Ave
- 1200 W 24th St
- 1204 W 24th St
- 1703 S Burlington Ave Unit 1703 S. Burlington Ave.
- 1023 W 24th St Unit A
- 1737 1/2 Magnolia Ave Unit 1737 1/2
- 1219 W 25th St
- 1219 W 25th St
- 1237 W 25th St
- 1237 W 25th St
