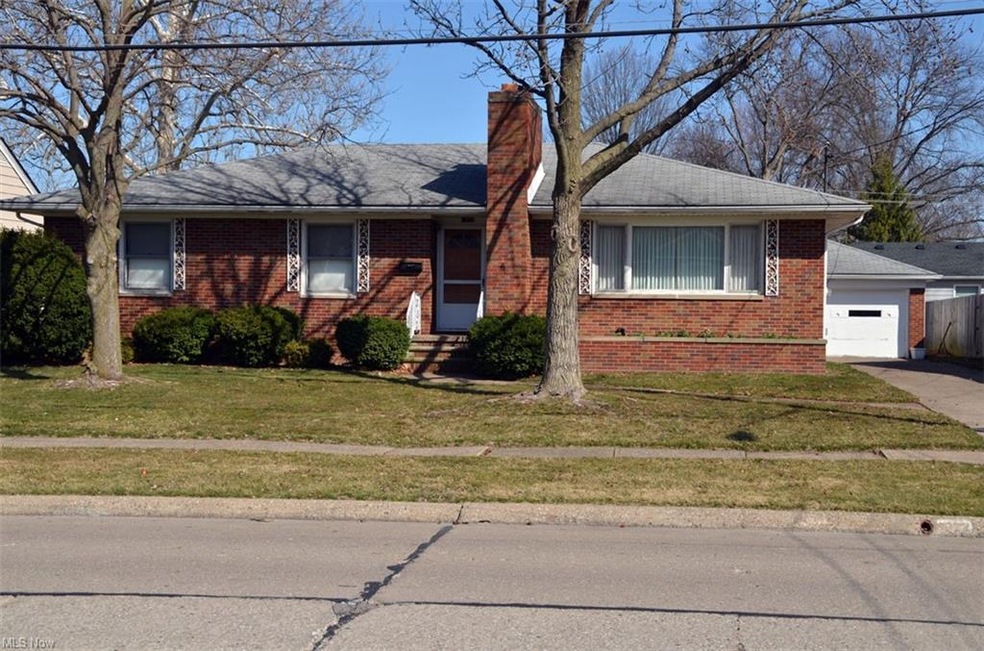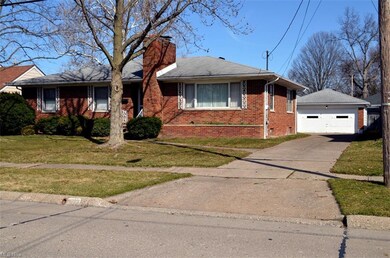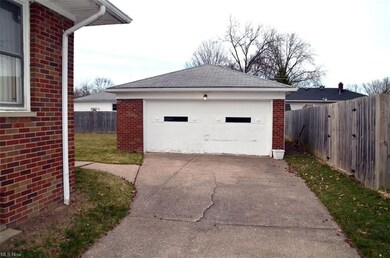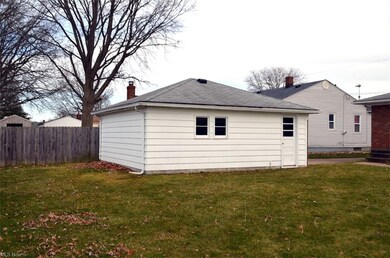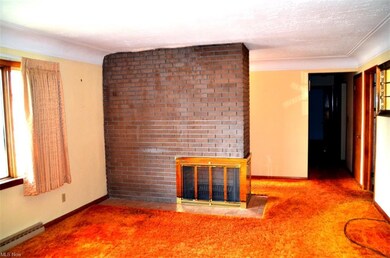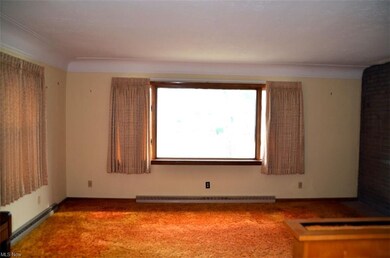
1332 W 38th St Lorain, OH 44053
Estimated Value: $161,000 - $214,000
Highlights
- 2 Fireplaces
- Porch
- Forced Air Heating and Cooling System
- 2 Car Detached Garage
- Patio
- South Facing Home
About This Home
As of April 2021Roomy brick ranch located in a great neighborhood situated on a 72x120 foot lot. Enter - spacious foyer with nearby guest closet. Huge living room with corner masonry wood burning fireplace. Attractive plaster cove molds, big picture window and the full wall brick fireplace. The wood work is original natural wood work. Under the carpet there is hardwood flooring throughout the house. Off the living room is a spacious dining room. The dining room great for entertaining with ingress and egress to the rear yard. Just steps away is the kitchen with a new floor plus original birch cabinets that have been nicely maintained. newer built—in burners and oven. 3 roomy bedrooms with big closet space. . All 3 bedrooms have hardwood flooring. The full bath has been well maintained and is in nice condition. There is great storage greeting buyers as there are 3 big closets as you enter the bath. There is a full basement. One half of the basement has been finished into a recreation room. The rec-room has a full brick wall wood burning fireplace, drop ceiling and paneling on the walls plus a wet bar. The other half of the basement is unfinished and has a commode, a shower and laundry room. Buyers will also find a utility/hobby room that houses the water heater, furnace with central air and electric circuit box . There is a over-sized 2-car garage with double overhead door with opener plus a grade door exiting to the side of the garage. Great Location Great Home See Today!
Home Details
Home Type
- Single Family
Est. Annual Taxes
- $1,445
Year Built
- Built in 1967
Lot Details
- 8,276 Sq Ft Lot
- Lot Dimensions are 72x120
- South Facing Home
- Partially Fenced Property
Home Design
- Brick Exterior Construction
- Asphalt Roof
Interior Spaces
- 2 Fireplaces
- Partially Finished Basement
- Basement Fills Entire Space Under The House
Kitchen
- Built-In Oven
- Cooktop
Bedrooms and Bathrooms
- 3 Main Level Bedrooms
Laundry
- Dryer
- Washer
Parking
- 2 Car Detached Garage
- Garage Door Opener
Outdoor Features
- Patio
- Porch
Utilities
- Forced Air Heating and Cooling System
- Heating System Uses Gas
Community Details
- Urban Community
- 11-Story Property
Listing and Financial Details
- Assessor Parcel Number 02-02-015-112-017
Ownership History
Purchase Details
Home Financials for this Owner
Home Financials are based on the most recent Mortgage that was taken out on this home.Similar Homes in Lorain, OH
Home Values in the Area
Average Home Value in this Area
Purchase History
| Date | Buyer | Sale Price | Title Company |
|---|---|---|---|
| Ludwig Aliana | $119,000 | Examco Title Services |
Mortgage History
| Date | Status | Borrower | Loan Amount |
|---|---|---|---|
| Open | Ludwig Aliana | $113,050 |
Property History
| Date | Event | Price | Change | Sq Ft Price |
|---|---|---|---|---|
| 04/30/2021 04/30/21 | Sold | $119,000 | +5.4% | $66 / Sq Ft |
| 03/25/2021 03/25/21 | Pending | -- | -- | -- |
| 03/22/2021 03/22/21 | For Sale | $112,900 | -- | $63 / Sq Ft |
Tax History Compared to Growth
Tax History
| Year | Tax Paid | Tax Assessment Tax Assessment Total Assessment is a certain percentage of the fair market value that is determined by local assessors to be the total taxable value of land and additions on the property. | Land | Improvement |
|---|---|---|---|---|
| 2024 | $2,448 | $59,364 | $9,072 | $50,292 |
| 2023 | $2,126 | $41,265 | $8,988 | $32,277 |
| 2022 | $2,107 | $41,265 | $8,988 | $32,277 |
| 2021 | $1,660 | $41,265 | $8,988 | $32,277 |
| 2020 | $1,445 | $33,330 | $7,260 | $26,070 |
| 2019 | $1,436 | $33,330 | $7,260 | $26,070 |
| 2018 | $1,359 | $33,330 | $7,260 | $26,070 |
| 2017 | $1,280 | $29,400 | $7,180 | $22,220 |
| 2016 | $1,270 | $29,400 | $7,180 | $22,220 |
| 2015 | $1,198 | $29,400 | $7,180 | $22,220 |
| 2014 | $1,322 | $31,580 | $7,710 | $23,870 |
| 2013 | $1,311 | $31,580 | $7,710 | $23,870 |
Agents Affiliated with this Home
-
Jim Rieth
J
Seller's Agent in 2021
Jim Rieth
Rieth Realty, Inc.
(440) 653-0033
24 Total Sales
Map
Source: MLS Now
MLS Number: 4264632
APN: 02-02-015-112-017
- 1414 W 40th St
- 1506 W 41st St
- 1606 W 44th St
- 1600 Redbud Place
- 1922 W 38th St
- 1721 W 44th St
- 1921 E Skyline Dr
- 3053 Kay Ave
- 1720 W 29th St
- 2782 Oberlin Ave
- 4817 Edgewood Dr
- 3924 N Leavitt Rd
- 1312 Douglas Ct
- 1704 Emerald Dr
- 4860 Oberlin Ave
- 5107 7 Pines Dr
- 3720 Amherst Ave
- 4700 Washington Ave
- 5117 Gargasz Dr
- 1405 W 23rd St
- 1332 W 38th St
- 1326 W 38th St
- 1321 W 37th St
- 1317 W 37th St
- 1325 W 37th St
- 1320 W 38th St
- 1315 W 37th St
- 1331 W 38th St
- 1325 W 38th St
- 1337 W 38th St
- 3756 Ashland Ave
- 1314 W 38th St
- 1311 W 37th St
- 1319 W 38th St
- 3710 Ashland Ave
- 1320 W 37th St
- 3822 Ashland Ave
- 3615 Ashland Ave
- 1313 W 38th St
- 1408 W 38th St
