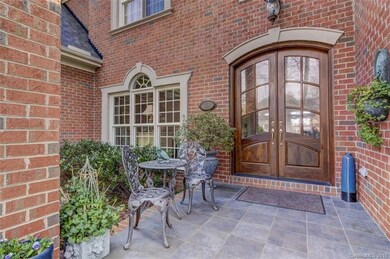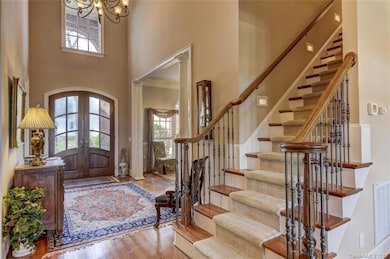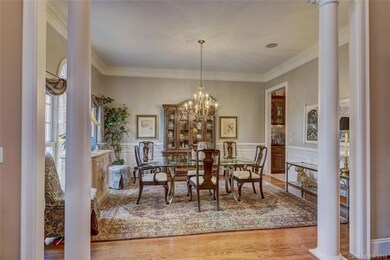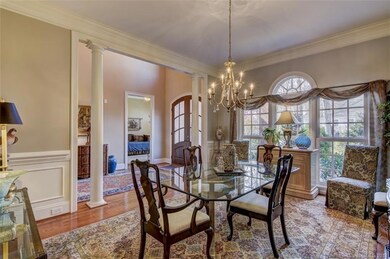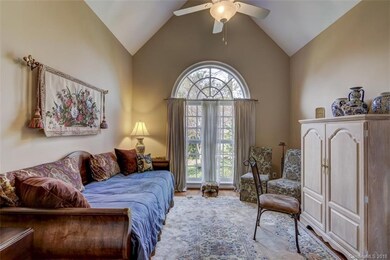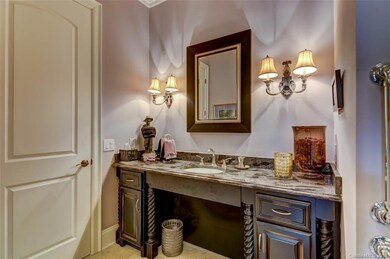
13320 Bally Bunnion Way Davidson, NC 28036
Estimated Value: $1,306,381 - $1,622,000
Highlights
- Golf Course Community
- Fitness Center
- Golf Course View
- Davidson Elementary School Rated A-
- Whirlpool in Pool
- Clubhouse
About This Home
As of April 2019REDUCED $70,000 BELOW TAX VALUE ON GOLF COURSE IN RIVER RUN to allow buyers to do preferred cosmetic changes! CUSTOM DEIGNED Stately Full Brick home on 6th Tee of River Run golf course. Professional landscaping w/outstanding, long range views! Master suite w/private Sun Room overlooks the golf course. Cathedral/coffered & tray ceilings thruout the home; hardwoods; 2nd Sun room off great room; screened porch; upscale appliances; Butler's pantry with wet bar; walk-in closets; handicap access 2nd main level bdrm/bath are only a few of the exceptional features of this home. Ask your agent for full Features List attached in MLS. Community offers spectacular Golf Course, Tennis Center, Pools, Walking Trails & ponds w/ professional landscaping thruout the community. Walking distance to smaller, private RR pool. SELLERS WILL CONSIDER ALL REASONABLE OFFERS!!!
Last Agent to Sell the Property
Carol Ann Bettini
Southern Homes of the Carolinas, Inc Brokerage Email: carolabettini@gmail.com License #231727 Listed on: 03/12/2018
Home Details
Home Type
- Single Family
Est. Annual Taxes
- $8,569
Year Built
- Built in 2006
Lot Details
- 0.37 Acre Lot
- Lot Dimensions are 105x155
- Irrigation
- Wooded Lot
- Property is zoned PUD
HOA Fees
- $63 Monthly HOA Fees
Parking
- Detached Carport Space
Home Design
- Transitional Architecture
- Four Sided Brick Exterior Elevation
Interior Spaces
- 1.5-Story Property
- Wet Bar
- Built-In Features
- Cathedral Ceiling
- Ceiling Fan
- Insulated Windows
- Great Room with Fireplace
- Screened Porch
- Golf Course Views
- Crawl Space
- Pull Down Stairs to Attic
Kitchen
- Self-Cleaning Convection Oven
- Gas Cooktop
- Down Draft Cooktop
- Warming Drawer
- Microwave
- Plumbed For Ice Maker
- Dishwasher
- Kitchen Island
- Disposal
Flooring
- Wood
- Tile
Bedrooms and Bathrooms
- Walk-In Closet
- 4 Full Bathrooms
Laundry
- Laundry Room
- Electric Dryer Hookup
Accessible Home Design
- Handicap Accessible
Outdoor Features
- Whirlpool in Pool
- Pond
- Patio
Schools
- Davidson K-8 Elementary School
- Bailey Middle School
- William Amos Hough High School
Utilities
- Forced Air Heating System
- Heating System Uses Natural Gas
- Gas Water Heater
- Cable TV Available
Listing and Financial Details
- Assessor Parcel Number 007-263-53
Community Details
Overview
- First Service Residential Association, Phone Number (704) 227-0893
- Built by Lopez Homes
- River Run Subdivision, Custom Design Floorplan
- Mandatory home owners association
Amenities
- Clubhouse
Recreation
- Golf Course Community
- Tennis Courts
- Recreation Facilities
- Community Playground
- Fitness Center
- Community Pool
- Trails
Ownership History
Purchase Details
Home Financials for this Owner
Home Financials are based on the most recent Mortgage that was taken out on this home.Purchase Details
Home Financials for this Owner
Home Financials are based on the most recent Mortgage that was taken out on this home.Similar Homes in Davidson, NC
Home Values in the Area
Average Home Value in this Area
Purchase History
| Date | Buyer | Sale Price | Title Company |
|---|---|---|---|
| Gruce John T | $700,000 | None Available | |
| Dzvonik Michael D | $200,000 | -- |
Mortgage History
| Date | Status | Borrower | Loan Amount |
|---|---|---|---|
| Open | Gruce John T | $560,000 | |
| Previous Owner | Dzvonik Michael D | $92,750 | |
| Previous Owner | Dzvonik Michael D | $100,000 | |
| Previous Owner | Dzvonik Michael D | $143,000 | |
| Previous Owner | Dzvonik Michael D | $100,000 | |
| Previous Owner | Dzvonik Michael D | $600,000 |
Property History
| Date | Event | Price | Change | Sq Ft Price |
|---|---|---|---|---|
| 04/03/2019 04/03/19 | Sold | $700,000 | -4.0% | $153 / Sq Ft |
| 02/20/2019 02/20/19 | Pending | -- | -- | -- |
| 02/20/2019 02/20/19 | For Sale | $729,500 | 0.0% | $159 / Sq Ft |
| 02/08/2019 02/08/19 | Pending | -- | -- | -- |
| 10/22/2018 10/22/18 | Price Changed | $729,500 | -2.7% | $159 / Sq Ft |
| 05/31/2018 05/31/18 | Price Changed | $749,900 | -3.2% | $164 / Sq Ft |
| 04/25/2018 04/25/18 | Price Changed | $774,900 | -3.1% | $169 / Sq Ft |
| 03/12/2018 03/12/18 | For Sale | $799,900 | -- | $175 / Sq Ft |
Tax History Compared to Growth
Tax History
| Year | Tax Paid | Tax Assessment Tax Assessment Total Assessment is a certain percentage of the fair market value that is determined by local assessors to be the total taxable value of land and additions on the property. | Land | Improvement |
|---|---|---|---|---|
| 2023 | $8,569 | $1,153,400 | $216,000 | $937,400 |
| 2022 | $6,526 | $688,700 | $200,000 | $488,700 |
| 2021 | $6,486 | $688,700 | $200,000 | $488,700 |
| 2020 | $6,486 | $689,400 | $200,000 | $489,400 |
| 2019 | $6,487 | $801,000 | $200,000 | $601,000 |
| 2018 | $8,978 | $745,800 | $160,000 | $585,800 |
| 2017 | $8,919 | $745,800 | $160,000 | $585,800 |
| 2016 | $8,915 | $745,800 | $160,000 | $585,800 |
| 2015 | -- | $745,800 | $160,000 | $585,800 |
| 2014 | $8,910 | $0 | $0 | $0 |
Agents Affiliated with this Home
-
C
Seller's Agent in 2019
Carol Ann Bettini
Southern Homes of the Carolinas, Inc
-
Jill Lake

Buyer's Agent in 2019
Jill Lake
Keller Williams Lake Norman
(704) 763-1896
50 Total Sales
Map
Source: Canopy MLS (Canopy Realtor® Association)
MLS Number: 3368893
APN: 007-263-53
- 19679 Wooden Tee Dr
- 13420 Robert Walker Dr
- 13500 Robert Walker Dr
- 19320 Davidson Concord Rd
- 11220 Westbranch Pkwy
- 20025 Metaphor Mews None
- 19834 Davidson Concord Rd
- 19117 Davidson Concord Rd
- 13359 Caite Ridge Rd
- 13112 Appolinaire Dr
- 13820 E Rocky River Rd
- 13820 E Rocky River Rd Unit 1
- 19812 Elise Caroline Alley
- 13332 Caite Ridge Rd
- 12932 Westmoreland Farm Rd
- 13031 Westmoreland Farm Rd
- 14325 E Rocky River Rd
- 14532 E Rocky River Rd
- 14536 E Rocky River Rd
- 19034 Cypress Garden Dr
- 13320 Bally Bunnion Way
- 13328 Bally Bunnion Way
- 13312 Bally Bunnion Way
- 19603 Grand Slam Dr
- 13334 Bally Bunnion Way
- 13302 Bally Bunnion Way
- 19648 Wooden Tee Dr
- 19602 Grand Slam Dr
- 19607 Grand Slam Dr
- 19652 Wooden Tee Dr
- 19608 Grand Slam Dr
- 19611 Grand Slam Dr
- 13342 Bally Bunnion Way
- 13337 Bally Bunnion Way
- 19656 Wooden Tee Dr
- 13258 Bally Bunnion Way
- 19615 Grand Slam Dr
- 19615 Grand Slam Dr Unit 47
- 18418 Carnegie Overlook Blvd
- 19616 Grand Slam Dr

