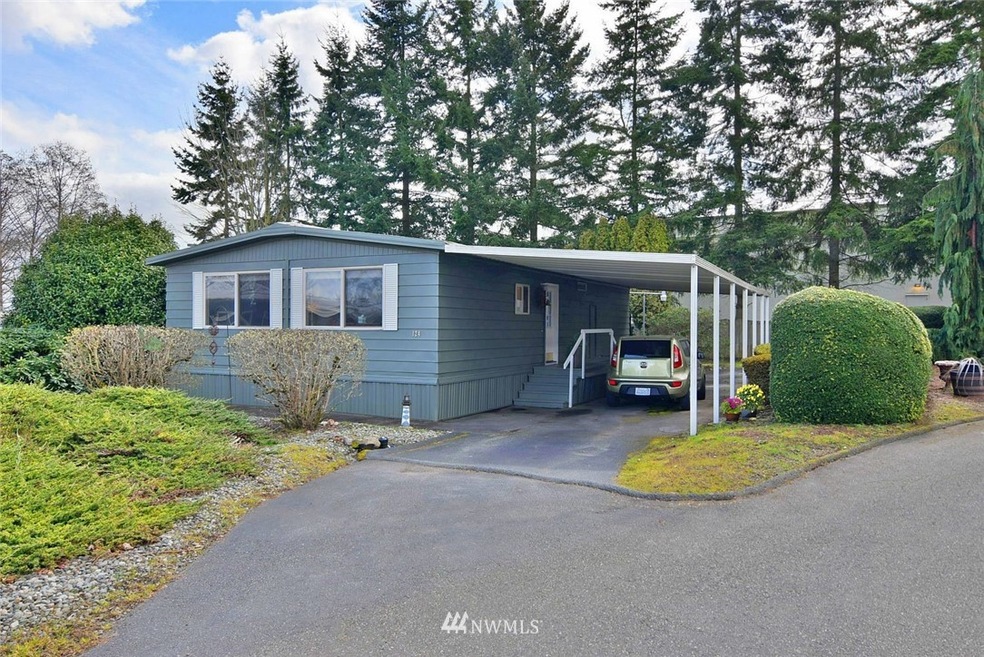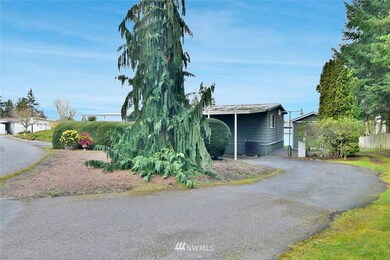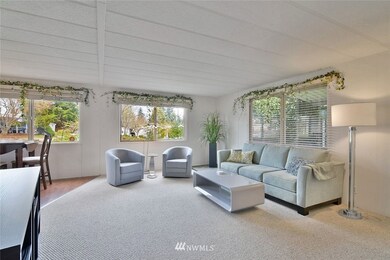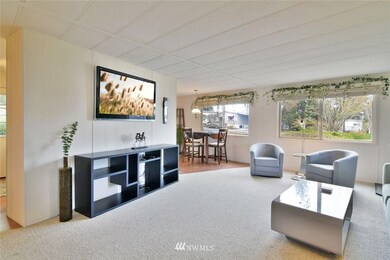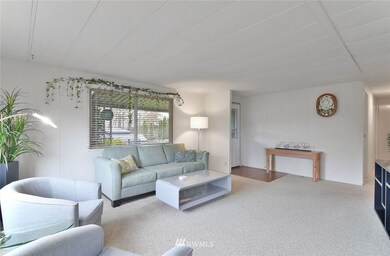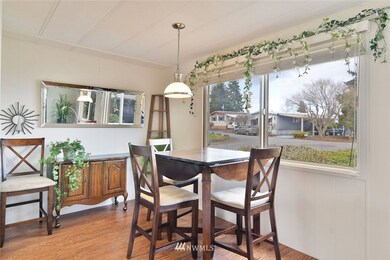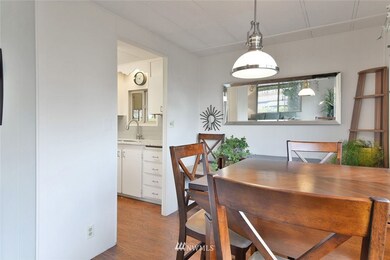
$155,000
- 2 Beds
- 1 Bath
- 1,016 Sq Ft
- 13320 Highway 99
- Unit 141
- Everett, WA
55+ Carriage Estates - A beautiful & spacious place to call home complete with newer updates! The home's entry greets you with an open floor plan & living area that features a wood burning stove. Dining area is adjacent to bright & fresh kitchen with tile countertops, recently updated appliances, cabinetry & stainless steel sink! Two main bedrooms with additional space for office/den. Gorgeous
Garrett Ortolf TEC Real Estate Inc.
