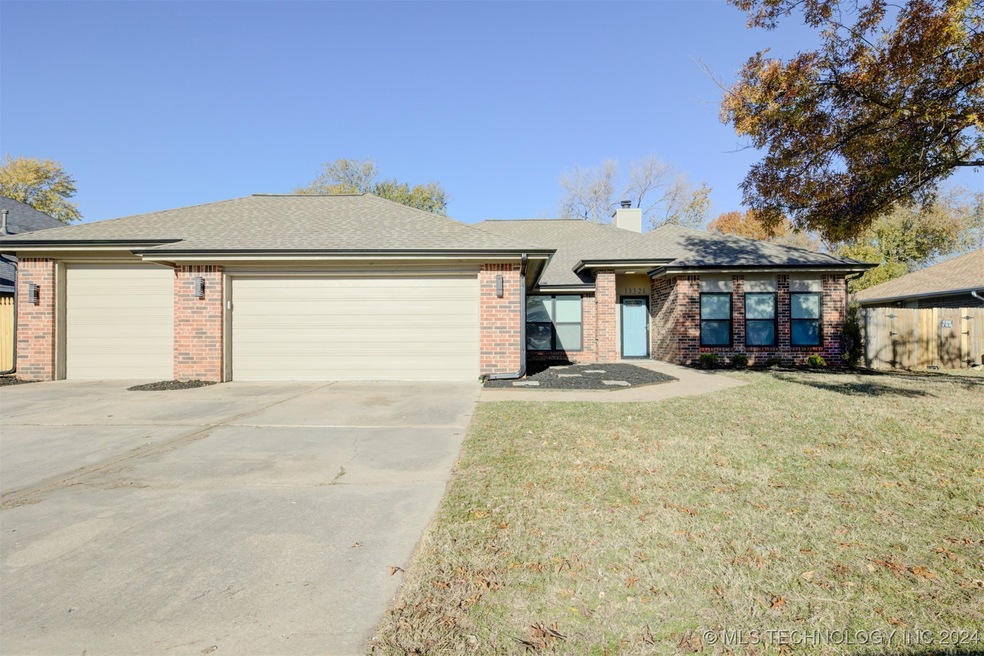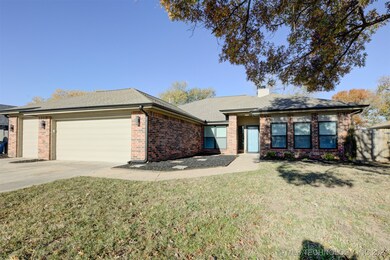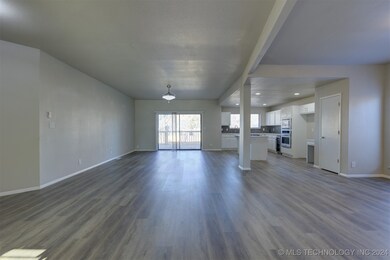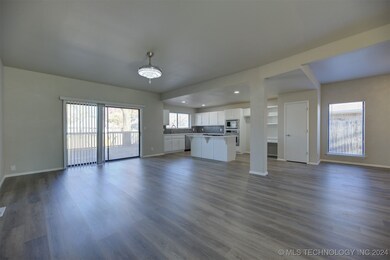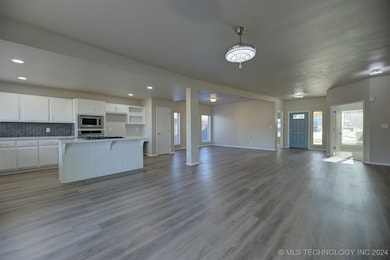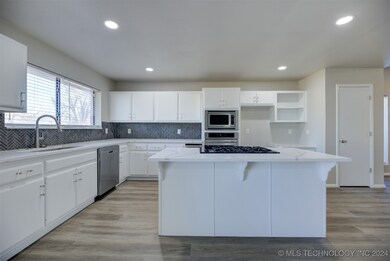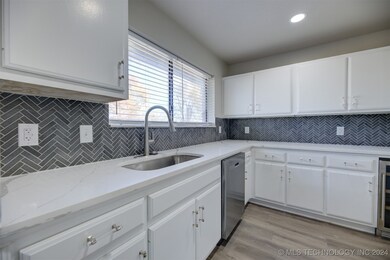
13321 E 38th St Tulsa, OK 74134
Park Plaza East NeighborhoodHighlights
- Deck
- Quartz Countertops
- Covered patio or porch
- Union High School Freshman Academy Rated A
- No HOA
- 3 Car Attached Garage
About This Home
As of January 2025Nestled in a quaint neighborhood, this charming 4-bedroom, 2-bath home with a 3-car garage seamlessly blends modern convenience with timeless character. Upon entering, you're welcomed by a spacious open floor plan highlighted in natural light from new windows, accentuating the sleek vinyl plank flooring. The kitchen, a true chef's delight, boasts quartz countertops, stainless steel appliances, and an entertainment-friendly island.
The primary bedroom is a private retreat featuring a luxurious ensuite bathroom with a soaking tub, double sink vanity, and a walk-in closet. Additional bedrooms offer generous space, ideal for a home office or extra family room. The exterior invites you to a private oasis with a beautifully refinished deck and patio, perfect for alfresco dining and summer barbecues, with ample room for a hot tub addition. The property is complete with a 3-car garage and a spacious laundry room. Situated in the Union school district, this home enjoys proximity to schools, shopping centers, and parks, providing convenience and tranquility. Seize the opportunity to call this delightful house your new home!
Home Details
Home Type
- Single Family
Est. Annual Taxes
- $2,208
Year Built
- Built in 1994
Lot Details
- 0.29 Acre Lot
- East Facing Home
- Landscaped
Parking
- 3 Car Attached Garage
Home Design
- Slab Foundation
- Fiberglass Roof
- Wood Siding
- Asphalt
Interior Spaces
- 2,470 Sq Ft Home
- 1-Story Property
- Ceiling Fan
- Vinyl Clad Windows
- Aluminum Window Frames
- Electric Dryer Hookup
Kitchen
- Built-In Oven
- Electric Oven
- Electric Range
- Dishwasher
- Quartz Countertops
Flooring
- Carpet
- Tile
- Vinyl Plank
Bedrooms and Bathrooms
- 4 Bedrooms
- 2 Full Bathrooms
Home Security
- Storm Doors
- Fire and Smoke Detector
Accessible Home Design
- Accessible Hallway
- Accessible Doors
Outdoor Features
- Deck
- Covered patio or porch
- Exterior Lighting
- Rain Gutters
Schools
- Boevers Elementary School
- Union High School
Utilities
- Zoned Heating and Cooling
- Heating System Uses Gas
- Gas Water Heater
- Phone Available
Community Details
- No Home Owners Association
- Park Plaza East Iv Subdivision
Ownership History
Purchase Details
Home Financials for this Owner
Home Financials are based on the most recent Mortgage that was taken out on this home.Purchase Details
Purchase Details
Home Financials for this Owner
Home Financials are based on the most recent Mortgage that was taken out on this home.Purchase Details
Similar Homes in the area
Home Values in the Area
Average Home Value in this Area
Purchase History
| Date | Type | Sale Price | Title Company |
|---|---|---|---|
| Warranty Deed | $166,000 | First American Title Insurance | |
| Deed | -- | None Listed On Document | |
| Warranty Deed | $135,000 | Credit Union Title | |
| Deed | $12,500 | -- |
Mortgage History
| Date | Status | Loan Amount | Loan Type |
|---|---|---|---|
| Previous Owner | $107,600 | Purchase Money Mortgage |
Property History
| Date | Event | Price | Change | Sq Ft Price |
|---|---|---|---|---|
| 01/16/2025 01/16/25 | Sold | $293,000 | -2.3% | $119 / Sq Ft |
| 12/19/2024 12/19/24 | Pending | -- | -- | -- |
| 12/06/2024 12/06/24 | For Sale | $299,900 | +80.9% | $121 / Sq Ft |
| 08/29/2024 08/29/24 | Sold | $165,750 | -10.4% | $67 / Sq Ft |
| 08/11/2024 08/11/24 | Pending | -- | -- | -- |
| 08/09/2024 08/09/24 | For Sale | $185,000 | -- | $75 / Sq Ft |
Tax History Compared to Growth
Tax History
| Year | Tax Paid | Tax Assessment Tax Assessment Total Assessment is a certain percentage of the fair market value that is determined by local assessors to be the total taxable value of land and additions on the property. | Land | Improvement |
|---|---|---|---|---|
| 2024 | $2,208 | $17,812 | $1,889 | $15,923 |
| 2023 | $2,208 | $17,264 | $1,782 | $15,482 |
| 2022 | $2,229 | $16,732 | $2,029 | $14,703 |
| 2021 | $2,188 | $16,215 | $1,966 | $14,249 |
| 2020 | $2,090 | $15,713 | $1,957 | $13,756 |
| 2019 | $2,096 | $15,227 | $1,897 | $13,330 |
| 2018 | $2,026 | $14,755 | $1,838 | $12,917 |
| 2017 | $1,975 | $15,296 | $1,906 | $13,390 |
| 2016 | $1,871 | $14,850 | $2,640 | $12,210 |
| 2015 | $1,891 | $14,850 | $2,640 | $12,210 |
| 2014 | $1,862 | $14,850 | $2,640 | $12,210 |
Agents Affiliated with this Home
-
Carri Ray

Seller's Agent in 2025
Carri Ray
Trinity Properties
(918) 520-7149
3 in this area
1,620 Total Sales
-
Non MLS Associate
N
Buyer's Agent in 2025
Non MLS Associate
Non MLS Office
-
Paul Fehrenbacher
P
Seller's Agent in 2024
Paul Fehrenbacher
Paul Fehrenbacher Real Estate
(918) 808-7919
3 in this area
23 Total Sales
Map
Source: MLS Technology
MLS Number: 2443106
APN: 76540-94-21-48990
- 13226 E 37th St
- 3904 S 133rd Ave E
- 14719 E 39th St S
- 13814 E 36th St
- 12939 E 34th St
- 12976 E 32nd St
- 3726 S 142nd Ave E
- 12452 E 36th St
- 13310 E 42nd St
- 3718 S 125th Ave E
- 3249 S 138th Ave E
- 3743 S 124th Ave E
- 13302 E 43rd St
- 13351 E 32nd St
- 3352 S 143rd Ave E
- 14258 E 37th Place
- 14101 E 33rd St
- 3225 S 126th Ave E
- 13433 E 45th St
- 12234 E 39th St
