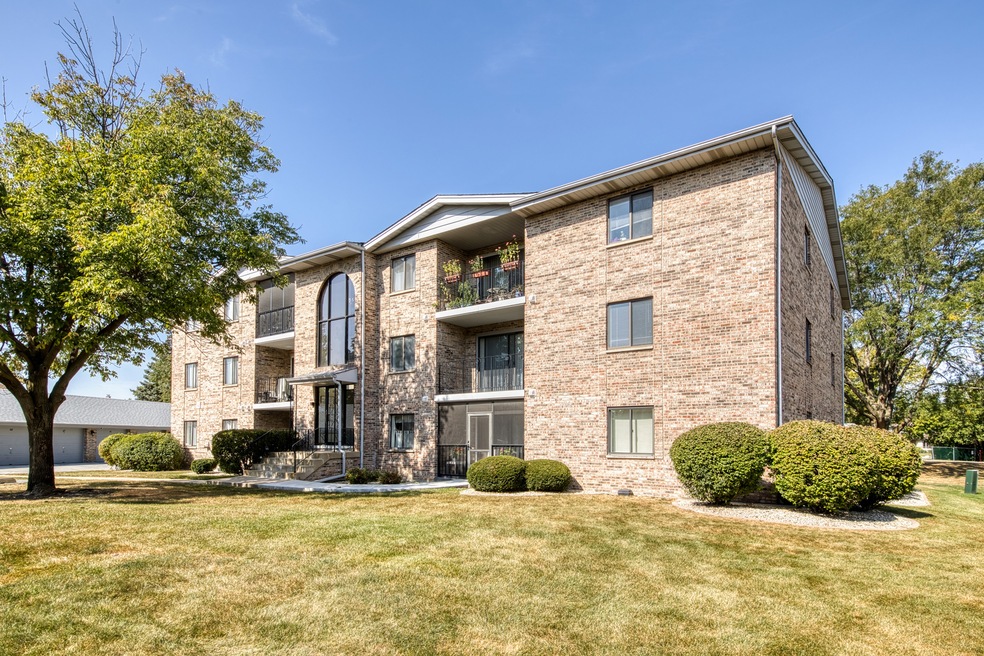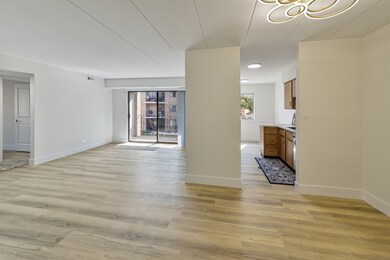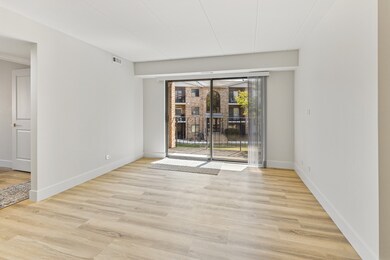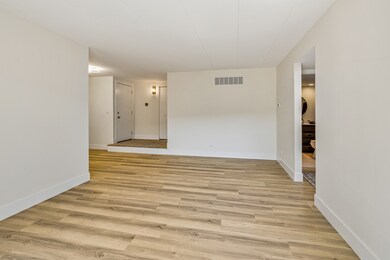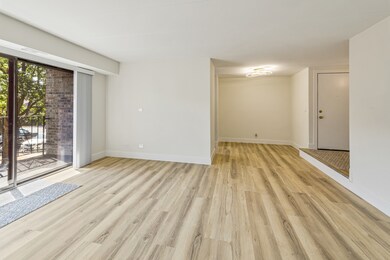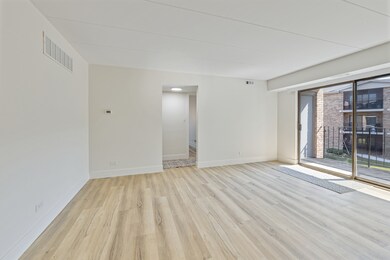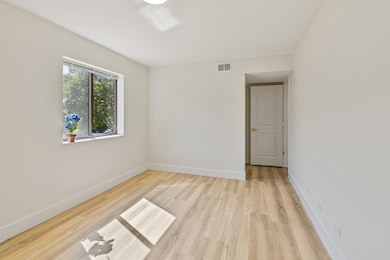
13324 W Circle Drive Pkwy Unit 607 Crestwood, IL 60418
Highlights
- 1 Car Detached Garage
- Laundry Room
- Dining Room
- Living Room
- Central Air
- Family Room
About This Home
As of October 2024WELCOME HOME TO THIS BEAUTIFUL AND TASTEFULLY UPDATED 2 BED 2 BATH 2ND FLOOR CONDO! NOTHING TO DO BUT MOVE IN AND ENJOY! NICE LARGE BALCONY OFF OF LIVING ROOM TO ENJOY THE OUTDOORS! SUPER CONVENIENT LOCATION CLOSE TO ALL MAJOR SHOPPING AND TRANSPORTATION. HURRY! GARAGE SPACE NUMBER #58 INCLUDED.
Last Agent to Sell the Property
Loop Realty Firm License #471019116 Listed on: 09/23/2024
Property Details
Home Type
- Condominium
Est. Annual Taxes
- $2,746
Year Built
- Built in 1994
HOA Fees
- $232 Monthly HOA Fees
Parking
- 1 Car Detached Garage
- Parking Included in Price
Home Design
- Brick Exterior Construction
Interior Spaces
- 3-Story Property
- Family Room
- Living Room
- Dining Room
- Laminate Flooring
Kitchen
- Range<<rangeHoodToken>>
- <<microwave>>
- Dishwasher
- Disposal
Bedrooms and Bathrooms
- 2 Bedrooms
- 2 Potential Bedrooms
- 2 Full Bathrooms
Laundry
- Laundry Room
- Dryer
- Washer
Utilities
- Central Air
- Heating System Uses Natural Gas
- Lake Michigan Water
Community Details
Overview
- Association fees include insurance, exterior maintenance, lawn care, scavenger, snow removal
- Mgr Association, Phone Number (708) 425-8700
- Property managed by Erickson Realty and Management Inc.
Amenities
- Common Area
Pet Policy
- Pets up to 50 lbs
- Limit on the number of pets
- Pet Size Limit
Ownership History
Purchase Details
Home Financials for this Owner
Home Financials are based on the most recent Mortgage that was taken out on this home.Purchase Details
Home Financials for this Owner
Home Financials are based on the most recent Mortgage that was taken out on this home.Purchase Details
Home Financials for this Owner
Home Financials are based on the most recent Mortgage that was taken out on this home.Purchase Details
Similar Homes in Crestwood, IL
Home Values in the Area
Average Home Value in this Area
Purchase History
| Date | Type | Sale Price | Title Company |
|---|---|---|---|
| Warranty Deed | $207,000 | Old Republic Title | |
| Trustee Deed | $130,000 | Old Republic Title | |
| Deed | $89,500 | Old Republic Title | |
| Interfamily Deed Transfer | -- | None Available |
Mortgage History
| Date | Status | Loan Amount | Loan Type |
|---|---|---|---|
| Open | $196,555 | New Conventional | |
| Previous Owner | $85,000 | New Conventional |
Property History
| Date | Event | Price | Change | Sq Ft Price |
|---|---|---|---|---|
| 10/25/2024 10/25/24 | Sold | $206,900 | 0.0% | -- |
| 09/28/2024 09/28/24 | Pending | -- | -- | -- |
| 09/23/2024 09/23/24 | For Sale | $206,900 | +131.2% | -- |
| 10/13/2015 10/13/15 | Sold | $89,500 | -8.2% | -- |
| 08/19/2015 08/19/15 | Pending | -- | -- | -- |
| 07/27/2015 07/27/15 | For Sale | $97,500 | -- | -- |
Tax History Compared to Growth
Tax History
| Year | Tax Paid | Tax Assessment Tax Assessment Total Assessment is a certain percentage of the fair market value that is determined by local assessors to be the total taxable value of land and additions on the property. | Land | Improvement |
|---|---|---|---|---|
| 2024 | $2,746 | $12,500 | $1,317 | $11,183 |
| 2023 | $1,731 | $12,500 | $1,317 | $11,183 |
| 2022 | $1,731 | $8,259 | $1,557 | $6,702 |
| 2021 | $1,668 | $8,258 | $1,556 | $6,702 |
| 2020 | $1,715 | $8,258 | $1,556 | $6,702 |
| 2019 | $1,365 | $7,450 | $1,437 | $6,013 |
| 2018 | $1,305 | $7,450 | $1,437 | $6,013 |
| 2017 | $1,368 | $7,450 | $1,437 | $6,013 |
| 2016 | $3,549 | $10,127 | $1,197 | $8,930 |
| 2015 | $879 | $10,127 | $1,197 | $8,930 |
| 2014 | $842 | $10,127 | $1,197 | $8,930 |
| 2013 | $789 | $8,504 | $1,197 | $7,307 |
Agents Affiliated with this Home
-
Mushir Owaynat

Seller's Agent in 2024
Mushir Owaynat
Loop Realty Firm
(312) 685-5678
3 in this area
94 Total Sales
-
Denedra Watson

Buyer's Agent in 2024
Denedra Watson
Real People Realty
(708) 761-0742
1 in this area
42 Total Sales
-
Sheila Yakutis

Seller's Agent in 2015
Sheila Yakutis
RE/MAX 10
(708) 259-6416
2 in this area
123 Total Sales
-
Courtney Sinisi

Buyer's Agent in 2015
Courtney Sinisi
RE/MAX
(708) 372-8740
3 in this area
77 Total Sales
Map
Source: Midwest Real Estate Data (MRED)
MLS Number: 12171017
APN: 24-33-403-112-1127
- 13308 W Circle Drive Pkwy Unit 107
- 5400 135th St Unit 5406
- 5400 135th St Unit 5404
- 5400 135th St
- 5540 135th St
- 13513 Loomis Ln
- 13116 Fairway Dr
- 13110 W Playfield Dr
- 13542 Short Dr
- 13248 W Circle Drive Pkwy Unit 407
- 13515 Le Claire Ave Unit 55
- 13308 W Circle Dr Unit 105
- 13300 W Circle Drive Pkwy Unit G222
- 4950 134th Ct Unit 510
- 12850 Crestbrook Ct Unit 3
- 5428 138th St
- 5245 137th Place
- 4951 134th Place Unit 1C
- 5701 W 129th Place Unit 2B
- 4920 134th Ct Unit 205
