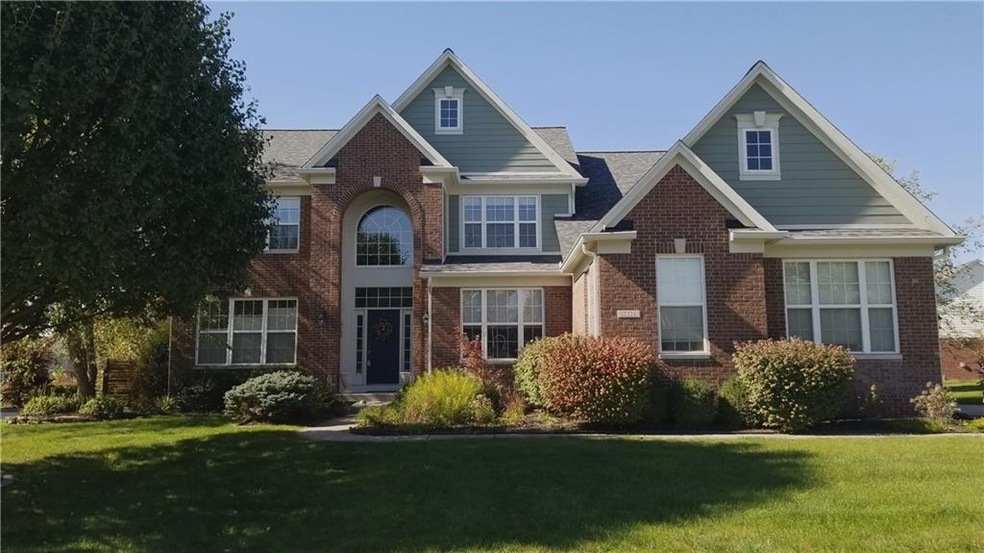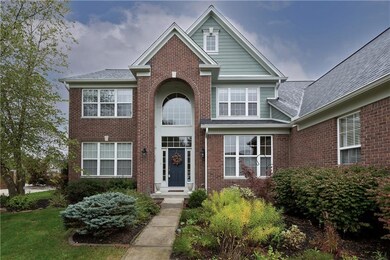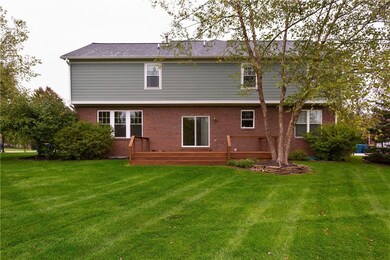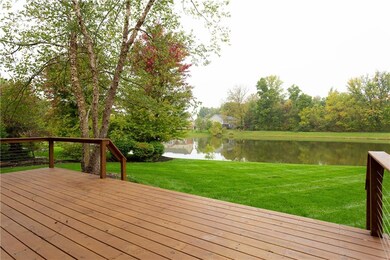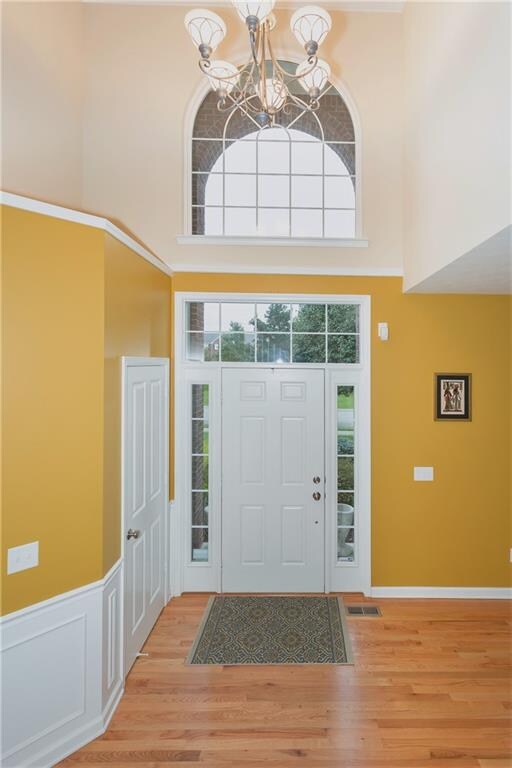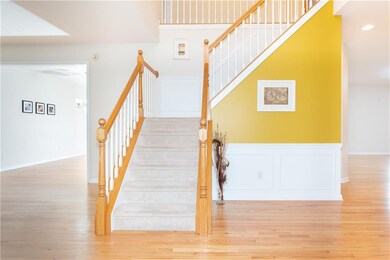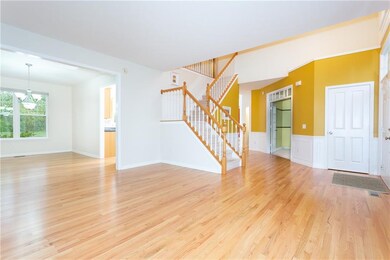
13326 Amundson Dr Carmel, IN 46074
West Carmel NeighborhoodAbout This Home
As of November 2021Fabulous 2-story brick wrapped one-owner home sitting on one of the best lot in Claybourne neighborhood. Floor plan is open concept layout & gourmet kitchen (all appliances incld). Galore of windows offer beautiful views from Sunrise to Sunset. Main level just got repainted & hardwood floors refinished. 2nd floor boast 5 BdR & 3 Baths. Owners' suite w/cathedral ceilings and newly remodeled bathroom. Finished lower level offers space for exercise room, gaming, office, home theater, and has rough-in wet bar area. Professional landscaping, views of water & woods make up for a serene backyard. Recent updates: roof (21), microwave & dishwasher (21), siding (20), sump-pump (19), deck (19), west side windows (18), gutters w/leaf guard (17)
Last Agent to Sell the Property
Isabelle Masquelin
Keller Williams Indpls Metro N License #RB14050178 Listed on: 10/22/2021
Last Buyer's Agent
Debbie Miller
CENTURY 21 Scheetz

Home Details
Home Type
- Single Family
Est. Annual Taxes
- $4,620
Year Built
- 2004
HOA Fees
- $82 per month
Parking
- Attached Garage
Utilities
- Heating System Uses Gas
- Gas Water Heater
Community Details
- Property managed by Ardsley Management
- The community has rules related to covenants, conditions, and restrictions
Ownership History
Purchase Details
Home Financials for this Owner
Home Financials are based on the most recent Mortgage that was taken out on this home.Purchase Details
Home Financials for this Owner
Home Financials are based on the most recent Mortgage that was taken out on this home.Similar Homes in Carmel, IN
Home Values in the Area
Average Home Value in this Area
Purchase History
| Date | Type | Sale Price | Title Company |
|---|---|---|---|
| Warranty Deed | -- | Mtc | |
| Warranty Deed | -- | -- |
Mortgage History
| Date | Status | Loan Amount | Loan Type |
|---|---|---|---|
| Open | $472,800 | New Conventional | |
| Previous Owner | $100,000 | Unknown | |
| Previous Owner | $179,000 | Unknown | |
| Previous Owner | $186,550 | Unknown | |
| Previous Owner | $250,000 | Purchase Money Mortgage | |
| Closed | $50,000 | No Value Available |
Property History
| Date | Event | Price | Change | Sq Ft Price |
|---|---|---|---|---|
| 07/18/2025 07/18/25 | For Sale | $775,000 | +31.1% | $152 / Sq Ft |
| 11/23/2021 11/23/21 | Sold | $591,000 | +5.5% | $123 / Sq Ft |
| 10/24/2021 10/24/21 | Pending | -- | -- | -- |
| 10/22/2021 10/22/21 | For Sale | $560,000 | -- | $117 / Sq Ft |
Tax History Compared to Growth
Tax History
| Year | Tax Paid | Tax Assessment Tax Assessment Total Assessment is a certain percentage of the fair market value that is determined by local assessors to be the total taxable value of land and additions on the property. | Land | Improvement |
|---|---|---|---|---|
| 2024 | $6,544 | $636,800 | $171,200 | $465,600 |
| 2023 | $6,589 | $589,000 | $88,300 | $500,700 |
| 2022 | $4,952 | $503,500 | $88,300 | $415,200 |
| 2021 | $4,952 | $434,400 | $88,300 | $346,100 |
| 2020 | $4,619 | $405,400 | $88,300 | $317,100 |
| 2019 | $4,314 | $382,700 | $70,300 | $312,400 |
| 2018 | $4,279 | $386,300 | $70,300 | $316,000 |
| 2017 | $4,082 | $368,800 | $70,300 | $298,500 |
| 2016 | $4,253 | $389,900 | $70,300 | $319,600 |
| 2014 | $3,990 | $366,100 | $61,500 | $304,600 |
| 2013 | $3,990 | $351,800 | $61,500 | $290,300 |
Agents Affiliated with this Home
-
Christy Cutsinger

Seller's Agent in 2025
Christy Cutsinger
F.C. Tucker Company
(317) 691-6176
19 in this area
162 Total Sales
-
I
Seller's Agent in 2021
Isabelle Masquelin
Keller Williams Indpls Metro N
-
D
Buyer's Agent in 2021
Debbie Miller
CENTURY 21 Scheetz
Map
Source: MIBOR Broker Listing Cooperative®
MLS Number: 21820460
APN: 29-09-30-004-023.000-018
- 3832 Dolan Way
- 4017 Ivory Ct
- 3549 W 131st St
- 13528 Cuppertino Ln
- 13218 Beckwith Dr
- 13044 Moorland Ln
- 13700 Stanford Dr
- 3932 Long Ridge Blvd
- 3433 Modesto Ln
- 13004 Tuscany Blvd
- 3711 Tara Ct
- 12772 Tram Ln
- 13355 Freenza Ct
- 14003 Grannan Ln
- 14028 Grannan Ln
- 13744 Fieldshire Terrace
- 12635 Tuscany Blvd
- 13191 Roma Bend
- 3345 Kilkenny Cir
- 4499 W 131st St
