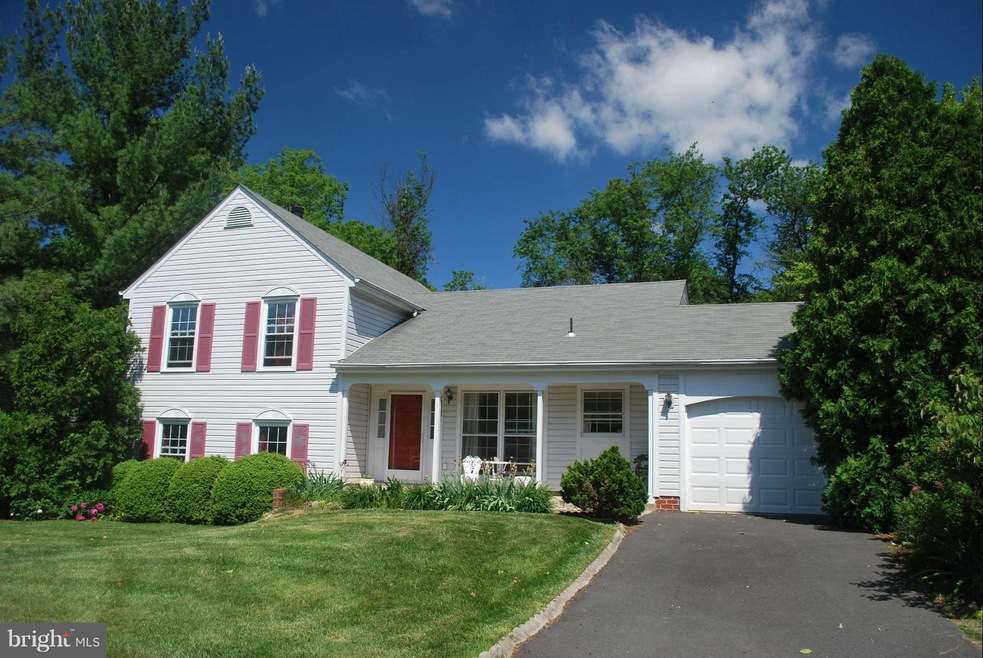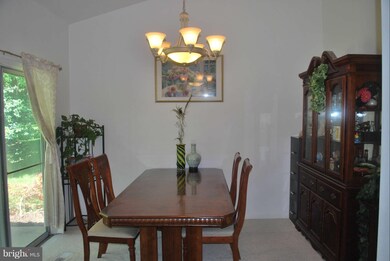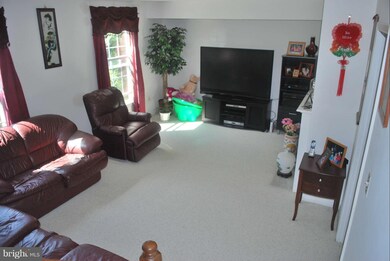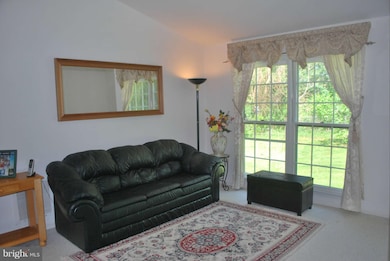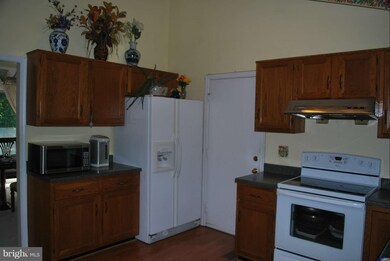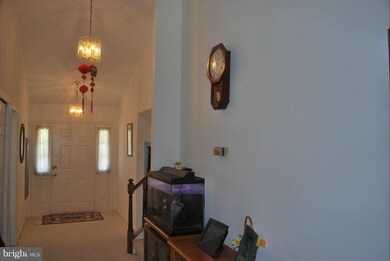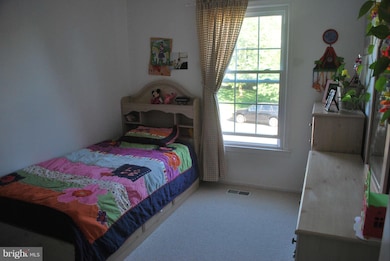
13326 Point Rider Ln Herndon, VA 20171
Floris NeighborhoodEstimated Value: $653,000 - $825,000
Highlights
- Colonial Architecture
- 1 Fireplace
- Living Room
- Floris Elementary School Rated A
- Family Room Off Kitchen
- En-Suite Primary Bedroom
About This Home
As of July 2013ONE HOUR SHOWING NOTICE. BEAUTIFUL SFH WHICH HAS GREAT FLOOR PLAN. ALL THE BATHROOMS WERE REMODELED, NEW CARPET, NEW WASHER/DRYER, NEW STOVE, NEW WATER HEATER. HIGH CEILING IN DINING ROOM, LIVING ROOM AND KITHEN. NEWER ROOF, NEWER SIDING. GREAT LOCATION, EASY ACCESS TO EVERYTHING. GREAT COMMUNITY. GREAT SCHOOLS. FUTURE METRO SILVER LINE IS COMING. HOME WARRANTY AVAILABLE.
Last Agent to Sell the Property
Libra Realty, LLC License #0225179245 Listed on: 05/26/2013
Last Buyer's Agent
Kendell Walker
Redfin Corporation License #0225067556

Home Details
Home Type
- Single Family
Est. Annual Taxes
- $4,277
Year Built
- Built in 1984
Lot Details
- 0.25 Acre Lot
- Property is zoned 131
HOA Fees
- $11 Monthly HOA Fees
Parking
- 1 Assigned Parking Space
Home Design
- Colonial Architecture
- Aluminum Siding
Interior Spaces
- Property has 3 Levels
- 1 Fireplace
- Family Room Off Kitchen
- Living Room
- Dining Room
- Finished Basement
- Front Basement Entry
Kitchen
- Stove
- Ice Maker
- Dishwasher
Bedrooms and Bathrooms
- 4 Bedrooms
- En-Suite Primary Bedroom
- 3 Full Bathrooms
Laundry
- Dryer
- Washer
Utilities
- Forced Air Heating and Cooling System
- Electric Water Heater
Listing and Financial Details
- Tax Lot 9
- Assessor Parcel Number 25-1-7- -9
Ownership History
Purchase Details
Home Financials for this Owner
Home Financials are based on the most recent Mortgage that was taken out on this home.Purchase Details
Home Financials for this Owner
Home Financials are based on the most recent Mortgage that was taken out on this home.Similar Homes in Herndon, VA
Home Values in the Area
Average Home Value in this Area
Purchase History
| Date | Buyer | Sale Price | Title Company |
|---|---|---|---|
| Allen Pamela Norma | $480,000 | -- | |
| Kim Sung Il | $216,000 | -- |
Mortgage History
| Date | Status | Borrower | Loan Amount |
|---|---|---|---|
| Open | Allen Pamela Norma | $352,510 | |
| Closed | Allen Pamela N | $388,000 | |
| Closed | Allen Pamela Norma | $384,000 | |
| Previous Owner | Wang Zhongquan | $180,000 | |
| Previous Owner | Wang Zhongquan | $183,000 | |
| Previous Owner | Wang Zhong | $185,000 | |
| Previous Owner | Kim Sung Il | $172,800 |
Property History
| Date | Event | Price | Change | Sq Ft Price |
|---|---|---|---|---|
| 07/31/2013 07/31/13 | Sold | $480,000 | -1.8% | $375 / Sq Ft |
| 06/23/2013 06/23/13 | Pending | -- | -- | -- |
| 06/16/2013 06/16/13 | Price Changed | $489,000 | -3.9% | $382 / Sq Ft |
| 06/02/2013 06/02/13 | Price Changed | $509,000 | -1.9% | $398 / Sq Ft |
| 06/01/2013 06/01/13 | Price Changed | $519,000 | -1.9% | $405 / Sq Ft |
| 05/26/2013 05/26/13 | For Sale | $529,000 | +10.2% | $413 / Sq Ft |
| 05/26/2013 05/26/13 | Off Market | $480,000 | -- | -- |
Tax History Compared to Growth
Tax History
| Year | Tax Paid | Tax Assessment Tax Assessment Total Assessment is a certain percentage of the fair market value that is determined by local assessors to be the total taxable value of land and additions on the property. | Land | Improvement |
|---|---|---|---|---|
| 2024 | $7,931 | $636,720 | $301,000 | $335,720 |
| 2023 | $7,366 | $609,310 | $291,000 | $318,310 |
| 2022 | $7,128 | $581,800 | $266,000 | $315,800 |
| 2021 | $6,677 | $534,890 | $241,000 | $293,890 |
| 2020 | $6,815 | $544,610 | $241,000 | $303,610 |
| 2019 | $6,685 | $532,310 | $236,000 | $296,310 |
| 2018 | $5,636 | $490,110 | $226,000 | $264,110 |
| 2017 | $5,462 | $470,430 | $224,000 | $246,430 |
| 2016 | $5,113 | $441,310 | $211,000 | $230,310 |
| 2015 | $5,201 | $466,010 | $221,000 | $245,010 |
| 2014 | $4,969 | $446,210 | $216,000 | $230,210 |
Agents Affiliated with this Home
-
Wentong Chen

Seller's Agent in 2013
Wentong Chen
Libra Realty, LLC
(571) 201-0696
7 in this area
177 Total Sales
-
K
Buyer's Agent in 2013
Kendell Walker
Redfin Corporation
(571) 606-4374
Map
Source: Bright MLS
MLS Number: 1003536024
APN: 0251-07-0009
- 2709 Floris Ln
- 2808 Lake Retreat Dr
- 2633 Centerville Rd
- 2639 Iron Forge Rd
- 13036 Monterey Estates Dr
- 13039 Monterey Estates Dr
- 13126 Pelmira Ridge Ct
- 2780 Melchester Dr
- 2642 Logan Wood Dr
- 2566 James Monroe Cir
- 2600 Logan Wood Dr
- 13137 Ashnut Ln
- 13615 Copper Ridge Dr
- 12917 Framingham Ct
- 2403 Fieldcreek Dr
- 3005 Hutumn Ct
- 2557 Peter Jefferson Ln
- 12901 Cedar Glen Ln
- 13128 Kidwell Field Rd
- 13210 Ashnut Ln
- 13326 Point Rider Ln
- 13328 Point Rider Ln
- 13324 Point Rider Ln
- 13322 Point Rider Ln
- 2705 Floris Ln
- 2705 Floris Ln
- 2705 Floris Ln
- 2705 Floris Lane A
- 13323 Point Rider Ln
- 13330 Point Rider Ln
- 13325 Point Rider Ln
- 13320 Point Rider Ln
- 13319 Point Rider Ln
- 13316 Point Rider Ln
- 13318 Point Rider Ln
- 13327 Point Rider Ln
- 13334 Point Rider Ln
- 13335 Point Rider Ln
- 13317 Point Rider Ln
- 13329 Point Rider Ln
