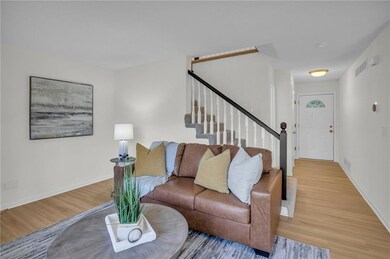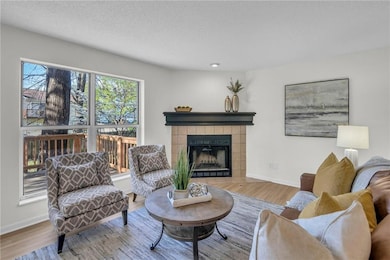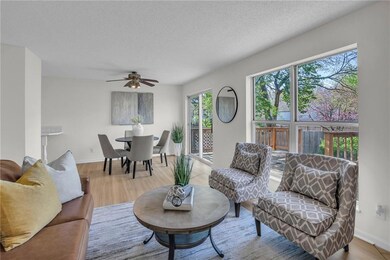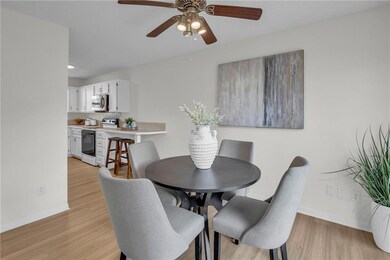
13326 Walnut St Kansas City, MO 64145
Martin City NeighborhoodEstimated payment $1,652/month
Highlights
- Deck
- Wood Flooring
- 1 Car Attached Garage
- Traditional Architecture
- Breakfast Room
- Walk-In Closet
About This Home
Fantastic opportunity to own this impeccable like new townhome in a charming neighborhood that is walking distance to all the Martin City bars and restaurants. Spacious kitchen with custom white cabinets and large pantry. Light and bright living room walks out to a private deck. Main level has brand new scratch resistant flooring. Upstairs features a massive primary bedroom with huge vaulted ceiling, ensuite bathroom, and walk in closet. Laundry is conveniently located on the same level as all 3 bedrooms (newer LG washer and dryer stay). Oversized 1 car garage comes with built in workbench and shelves. Unfinished basement offers abundant storage space and the opportunity for additional living space (think man cave, home gym, office, etc). Enjoy this peaceful townhome with no monthly HOA dues! (only $100 per year). Brand new roof!
Townhouse Details
Home Type
- Townhome
Est. Annual Taxes
- $2,923
Year Built
- Built in 1986
Lot Details
- 3,359 Sq Ft Lot
- Wood Fence
HOA Fees
- $8 Monthly HOA Fees
Parking
- 1 Car Attached Garage
- Front Facing Garage
- Garage Door Opener
Home Design
- Traditional Architecture
- Composition Roof
Interior Spaces
- 1,368 Sq Ft Home
- 2-Story Property
- Ceiling Fan
- Living Room with Fireplace
- Laundry Room
Kitchen
- Breakfast Room
- Built-In Electric Oven
- Dishwasher
- Disposal
Flooring
- Wood
- Carpet
- Ceramic Tile
Bedrooms and Bathrooms
- 3 Bedrooms
- Walk-In Closet
Unfinished Basement
- Garage Access
- Sump Pump
Schools
- Martin City Elementary School
- Grandview High School
Additional Features
- Deck
- City Lot
- Central Air
Community Details
- Association fees include trash
- Village Glen Homes Association
- Village Glen Addition Subdivision
Listing and Financial Details
- Assessor Parcel Number 66-220-06-12-01-0-00-000
- $0 special tax assessment
Map
Home Values in the Area
Average Home Value in this Area
Tax History
| Year | Tax Paid | Tax Assessment Tax Assessment Total Assessment is a certain percentage of the fair market value that is determined by local assessors to be the total taxable value of land and additions on the property. | Land | Improvement |
|---|---|---|---|---|
| 2024 | $2,923 | $34,438 | $2,635 | $31,803 |
| 2023 | $2,870 | $34,438 | $2,096 | $32,342 |
| 2022 | $2,460 | $27,360 | $2,385 | $24,975 |
| 2021 | $2,460 | $27,360 | $2,385 | $24,975 |
| 2020 | $2,038 | $23,976 | $2,385 | $21,591 |
| 2019 | $1,945 | $23,976 | $2,385 | $21,591 |
| 2018 | $1,339 | $15,688 | $2,294 | $13,394 |
| 2017 | $1,326 | $15,688 | $2,294 | $13,394 |
| 2016 | $1,326 | $15,295 | $2,420 | $12,875 |
| 2014 | $1,345 | $15,295 | $2,420 | $12,875 |
Property History
| Date | Event | Price | Change | Sq Ft Price |
|---|---|---|---|---|
| 04/25/2025 04/25/25 | For Sale | $250,000 | 0.0% | $183 / Sq Ft |
| 04/23/2025 04/23/25 | Price Changed | $250,000 | +66.7% | $183 / Sq Ft |
| 01/22/2021 01/22/21 | Sold | -- | -- | -- |
| 12/04/2020 12/04/20 | For Sale | $150,000 | -- | $110 / Sq Ft |
Purchase History
| Date | Type | Sale Price | Title Company |
|---|---|---|---|
| Warranty Deed | -- | Kansas City Title Inc | |
| Quit Claim Deed | -- | None Available |
Mortgage History
| Date | Status | Loan Amount | Loan Type |
|---|---|---|---|
| Open | $152,775 | New Conventional | |
| Previous Owner | $89,700 | New Conventional |
Similar Homes in the area
Source: Heartland MLS
MLS Number: 2525028
APN: 66-220-06-12-01-0-00-000
- 13318 Locust St
- 13423 Pennsylvania Ct
- 812 W 133rd Ct
- 201 Woodbridge Ln
- 13020 Saint Andrew Dr
- 909 W 131st Place
- 401 E 129th Terrace
- 510 E 129th Terrace
- 68 Woodbridge Ln
- 12925 Cherry St
- 14 Woodbridge Ln
- 14701 Holmes Rd
- 14650 Holmes Rd
- 4 W 127th St
- 1004 Tam-O-shanter Dr
- 12544 Grand Ct
- 12800 Cambridge Rd
- 12715 Cambridge Ln
- 105 E 125th Terrace
- 13410 Wood Land Ave






