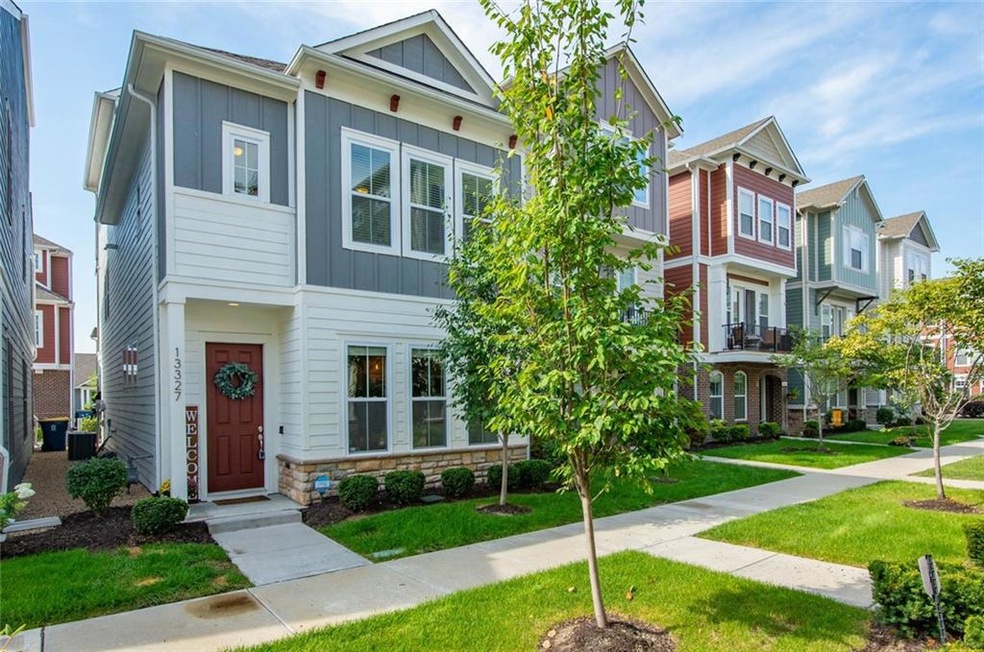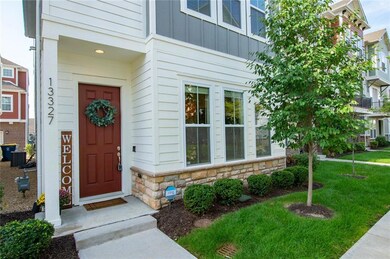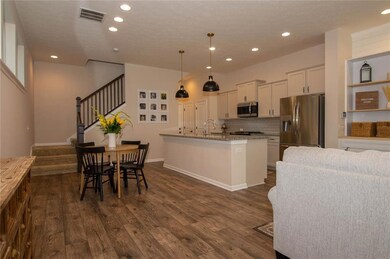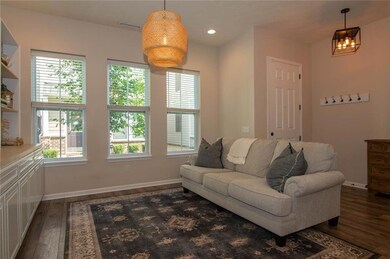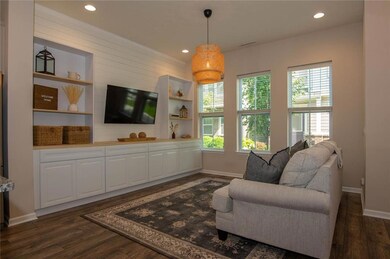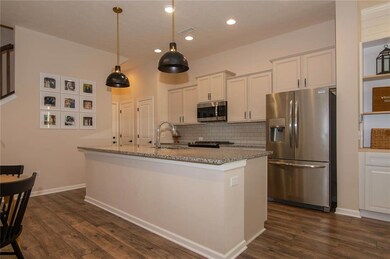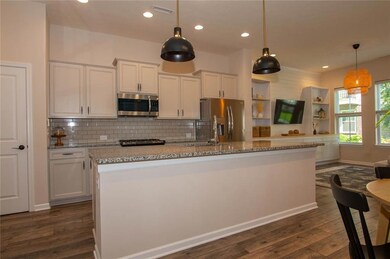
13327 Susser Way Fishers, IN 46037
Olio NeighborhoodHighlights
- Craftsman Architecture
- Vaulted Ceiling
- Thermal Windows
- Thorpe Creek Elementary School Rated A
- Community Pool
- 2 Car Attached Garage
About This Home
As of March 2023Enjoy luxury, low maintenance living & take advantage of all the area has to offer! Parks, walking trails, Hamilton Town Center, restaurants, entertainment & so much more are at your fingertips! 3 level home boasts soaring ceilings & open concept lower level w/center island & custom built-ins! 2nd level offers the beautiful master suite w/large walk-in closet, bath with raised double vanity & huge walk-in shower! Jack-in-jill bath shared by bedrooms 2 & 3! Laundry area conventiently located on 2nd level too! Escape to the 3rd level family room perfect for a home theater or game room! Extra storage closet & full bath complete the 3rd level! Well appointed & move-in condition! Come check it out!
Last Agent to Sell the Property
F.C. Tucker Company License #RB14018590 Listed on: 08/26/2022

Last Buyer's Agent
Andrea Kelly
Encore Sotheby's International

Home Details
Home Type
- Single Family
Est. Annual Taxes
- $3,558
Year Built
- Built in 2019
Lot Details
- 1,742 Sq Ft Lot
- Sprinkler System
HOA Fees
- $195 Monthly HOA Fees
Parking
- 2 Car Attached Garage
- Side or Rear Entrance to Parking
- Garage Door Opener
Home Design
- Craftsman Architecture
- Traditional Architecture
- Slab Foundation
- Cement Siding
Interior Spaces
- 3-Story Property
- Vaulted Ceiling
- Thermal Windows
- Window Screens
- Entrance Foyer
- Combination Kitchen and Dining Room
- Attic Access Panel
- Laundry on upper level
Kitchen
- Gas Oven
- Built-In Microwave
- Dishwasher
- Kitchen Island
- Disposal
Flooring
- Carpet
- Laminate
Bedrooms and Bathrooms
- 3 Bedrooms
- Walk-In Closet
- Jack-and-Jill Bathroom
Home Security
- Carbon Monoxide Detectors
- Fire and Smoke Detector
Outdoor Features
- Fire Pit
Schools
- Thorpe Creek Elementary School
- Hamilton Se Int And Jr High Sch Middle School
- Hamilton Southeastern High School
Utilities
- Forced Air Heating System
- Heating System Uses Gas
- Programmable Thermostat
- Tankless Water Heater
Listing and Financial Details
- Tax Lot 62
- Assessor Parcel Number 291126054062000020
Community Details
Overview
- Association fees include irrigation, lawncare, maintenance, management, snow removal, sewer
- Saxony Subdivision
- Property managed by Kirkpatrick
- The community has rules related to covenants, conditions, and restrictions
Recreation
- Community Pool
Ownership History
Purchase Details
Home Financials for this Owner
Home Financials are based on the most recent Mortgage that was taken out on this home.Purchase Details
Home Financials for this Owner
Home Financials are based on the most recent Mortgage that was taken out on this home.Similar Homes in the area
Home Values in the Area
Average Home Value in this Area
Purchase History
| Date | Type | Sale Price | Title Company |
|---|---|---|---|
| Warranty Deed | $364,500 | Stewart Title | |
| Warranty Deed | -- | Stewart Title Co |
Mortgage History
| Date | Status | Loan Amount | Loan Type |
|---|---|---|---|
| Open | $288,000 | New Conventional | |
| Previous Owner | $255,000 | New Conventional | |
| Previous Owner | $256,000 | New Conventional |
Property History
| Date | Event | Price | Change | Sq Ft Price |
|---|---|---|---|---|
| 03/07/2023 03/07/23 | Sold | $364,500 | -2.8% | $168 / Sq Ft |
| 02/04/2023 02/04/23 | Pending | -- | -- | -- |
| 10/10/2022 10/10/22 | Price Changed | $374,900 | -2.6% | $172 / Sq Ft |
| 10/01/2022 10/01/22 | Price Changed | $384,900 | -3.8% | $177 / Sq Ft |
| 09/08/2022 09/08/22 | Price Changed | $399,999 | -4.7% | $184 / Sq Ft |
| 08/26/2022 08/26/22 | For Sale | $419,900 | +38.2% | $193 / Sq Ft |
| 05/14/2019 05/14/19 | Sold | $303,738 | -5.1% | $140 / Sq Ft |
| 04/12/2019 04/12/19 | Pending | -- | -- | -- |
| 04/12/2019 04/12/19 | Price Changed | $319,990 | +6.1% | $147 / Sq Ft |
| 02/15/2019 02/15/19 | For Sale | $301,630 | -- | $139 / Sq Ft |
Tax History Compared to Growth
Tax History
| Year | Tax Paid | Tax Assessment Tax Assessment Total Assessment is a certain percentage of the fair market value that is determined by local assessors to be the total taxable value of land and additions on the property. | Land | Improvement |
|---|---|---|---|---|
| 2024 | $3,910 | $352,900 | $65,000 | $287,900 |
| 2023 | $3,910 | $348,700 | $65,000 | $283,700 |
| 2022 | $3,819 | $319,600 | $65,000 | $254,600 |
| 2021 | $3,458 | $290,300 | $65,000 | $225,300 |
| 2020 | $3,506 | $290,300 | $65,000 | $225,300 |
| 2019 | $2,182 | $193,000 | $65,000 | $128,000 |
| 2018 | $49 | $600 | $600 | $0 |
| 2017 | $49 | $600 | $600 | $0 |
Agents Affiliated with this Home
-
Dale Billman

Seller's Agent in 2023
Dale Billman
F.C. Tucker Company
(317) 445-3869
9 in this area
107 Total Sales
-
Michell Fiscus

Seller Co-Listing Agent in 2023
Michell Fiscus
F.C. Tucker Company
(317) 694-3457
4 in this area
22 Total Sales
-
A
Buyer's Agent in 2023
Andrea Kelly
Encore Sotheby's International
-
Angela Huser
A
Seller's Agent in 2019
Angela Huser
Weekley Homes Realty Company
(317) 518-6286
34 in this area
315 Total Sales
Map
Source: MIBOR Broker Listing Cooperative®
MLS Number: 21879683
APN: 29-11-26-054-062.000-020
- 13323 Susser Way
- 12999 Pennington Rd
- 13510 E 131st St
- 13528 E 131st St
- 13484 Molique Blvd
- 12976 Walbeck Dr
- 13534 E 131st St
- 12964 Walbeck Dr
- 13301 Minden Dr
- 13423 E 134th St
- 13616 Whitten Dr N
- 13124 S Elster Way
- 13624 Alston Dr
- 13094 Overview Dr Unit 5D
- 12993 E 131st St
- 12997 Bartlett Dr
- 12994 Dekoven Dr
- 13220 All American Rd
- 13451 All American Rd
- 13034 Blalock Dr
