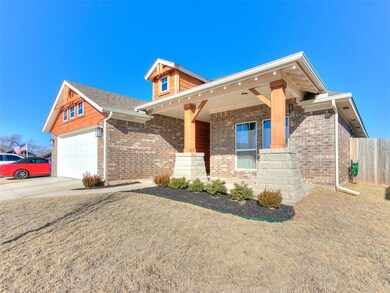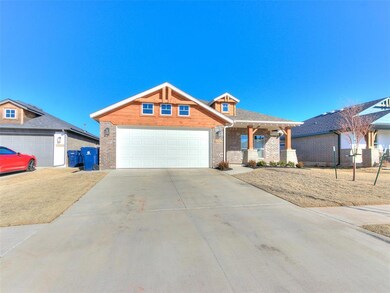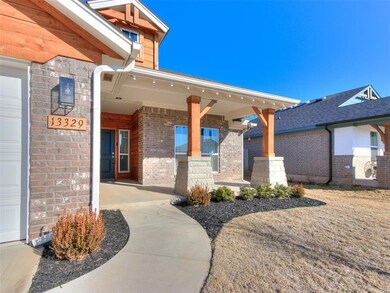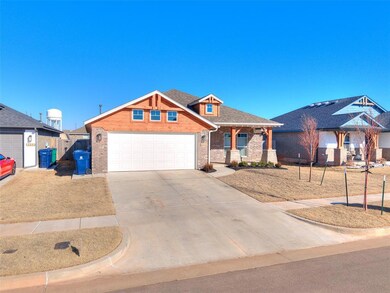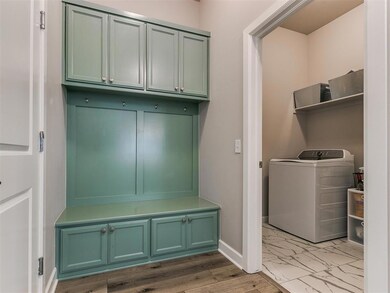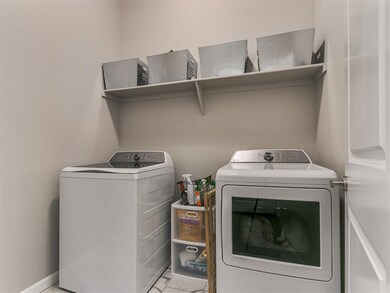
Highlights
- Traditional Architecture
- Covered patio or porch
- Interior Lot
- Parkland Elementary School Rated A
- 2 Car Attached Garage
- 2-minute walk to City Park
About This Home
As of April 2025Light and bright is the theme of this almost new 3 bedroom/2 bath home conveniently located close to I-40 and Kilpatrick Turnpike. Luxury vinyl plank floors run throughout the home with beautiful marble-look tile in the bathrooms and laundry, as well as upgraded carpet in the bedrooms. This home has all the upgrades including painted cabinetry, farmhouse sink, mudroom, ceiling fans in all bedrooms and family room, recessed lighting with dimmer, delta fixtures, a gas log fireplace with electric wall switch, and a covered patio, as well as an extended outdoor patio for grilling, relaxing and enjoying the Oklahoma weather. Storage space is abundant with a large pantry, coat closet, linen closet and oversized bedroom closets. This home sits in the back of a newer addition on a quiet street around the corner from the community park. If you’re looking for a home that is close to all the newest restaurants, shopping and within 20 minutes of Bricktown come see this gem. You won’t be disappointed.
Home Details
Home Type
- Single Family
Year Built
- Built in 2023
Lot Details
- 5,933 Sq Ft Lot
- Interior Lot
HOA Fees
- $16 Monthly HOA Fees
Parking
- 2 Car Attached Garage
- Driveway
Home Design
- Traditional Architecture
- Brick Exterior Construction
- Slab Foundation
- Brick Frame
- Composition Roof
Interior Spaces
- 1,693 Sq Ft Home
- 1-Story Property
- Ceiling Fan
- Gas Log Fireplace
- Laundry Room
Kitchen
- Gas Oven
- Gas Range
- Free-Standing Range
- <<microwave>>
- Dishwasher
- Disposal
Flooring
- Carpet
- Tile
Bedrooms and Bathrooms
- 3 Bedrooms
- 2 Full Bathrooms
Outdoor Features
- Covered patio or porch
Schools
- Riverwood Elementary School
- Mustang Central Middle School
- Mustang High School
Utilities
- Central Heating and Cooling System
- Cable TV Available
Community Details
- Association fees include greenbelt
- Mandatory home owners association
Listing and Financial Details
- Legal Lot and Block 02 / 37
Ownership History
Purchase Details
Home Financials for this Owner
Home Financials are based on the most recent Mortgage that was taken out on this home.Purchase Details
Purchase Details
Home Financials for this Owner
Home Financials are based on the most recent Mortgage that was taken out on this home.Purchase Details
Home Financials for this Owner
Home Financials are based on the most recent Mortgage that was taken out on this home.Similar Homes in Yukon, OK
Home Values in the Area
Average Home Value in this Area
Purchase History
| Date | Type | Sale Price | Title Company |
|---|---|---|---|
| Warranty Deed | $287,500 | Oklahoma City Abstract & Title | |
| Warranty Deed | $287,500 | Oklahoma City Abstract & Title | |
| Warranty Deed | $287,500 | Oklahoma City Abstract & Title | |
| Warranty Deed | $287,500 | Oklahoma City Abstract & Title | |
| Warranty Deed | $300,000 | Cleveland County Abstract | |
| Warranty Deed | $47,000 | Chicago Title |
Mortgage History
| Date | Status | Loan Amount | Loan Type |
|---|---|---|---|
| Open | $258,750 | New Conventional | |
| Closed | $258,750 | New Conventional | |
| Previous Owner | $303,750 | Construction | |
| Previous Owner | $284,900 | New Conventional | |
| Previous Owner | $233,561 | New Conventional |
Property History
| Date | Event | Price | Change | Sq Ft Price |
|---|---|---|---|---|
| 04/30/2025 04/30/25 | Sold | $287,500 | 0.0% | $170 / Sq Ft |
| 03/31/2025 03/31/25 | Pending | -- | -- | -- |
| 02/28/2025 02/28/25 | Price Changed | $287,500 | -0.5% | $170 / Sq Ft |
| 02/14/2025 02/14/25 | Price Changed | $289,000 | -2.0% | $171 / Sq Ft |
| 01/31/2025 01/31/25 | Price Changed | $294,999 | -1.3% | $174 / Sq Ft |
| 01/24/2025 01/24/25 | Price Changed | $299,000 | -0.3% | $177 / Sq Ft |
| 01/17/2025 01/17/25 | For Sale | $300,000 | 0.0% | $177 / Sq Ft |
| 10/03/2023 10/03/23 | Sold | $299,895 | 0.0% | $178 / Sq Ft |
| 08/21/2023 08/21/23 | Pending | -- | -- | -- |
| 08/14/2023 08/14/23 | Price Changed | $299,895 | -1.6% | $178 / Sq Ft |
| 08/07/2023 08/07/23 | Price Changed | $304,895 | -1.6% | $181 / Sq Ft |
| 08/01/2023 08/01/23 | Price Changed | $309,895 | -2.2% | $184 / Sq Ft |
| 05/01/2023 05/01/23 | For Sale | $316,785 | -- | $188 / Sq Ft |
Tax History Compared to Growth
Tax History
| Year | Tax Paid | Tax Assessment Tax Assessment Total Assessment is a certain percentage of the fair market value that is determined by local assessors to be the total taxable value of land and additions on the property. | Land | Improvement |
|---|---|---|---|---|
| 2024 | -- | $37,020 | $5,400 | $31,620 |
| 2023 | -- | $551 | $551 | -- |
Agents Affiliated with this Home
-
Vanessa Resendiz

Seller's Agent in 2025
Vanessa Resendiz
CB/Mike Jones Company
(405) 496-4402
2 in this area
112 Total Sales
-
Shea Mead

Buyer's Agent in 2025
Shea Mead
Keystone Realty Group
(405) 314-1884
10 in this area
152 Total Sales
-
Vernon McKown

Seller's Agent in 2023
Vernon McKown
Principal Development LLC
(405) 486-9814
111 in this area
1,290 Total Sales
Map
Source: MLSOK
MLS Number: 1150792
APN: 090149885
- 13325 SW 5th St
- 129 W Parkland Dr
- 332 W Platt Dr
- 117 W Meade Dr
- 133 E Parkland Dr
- 1525 Spring Creek Dr
- 1521 Spring Creek Dr
- 620 Victoria Dr
- 1910 Janeen St
- 1805 Janeen St
- 14524 Giverny Ln
- 209 E Platt Dr
- 217 E Grand Teton Ct
- 708 Kearny Ln
- 312 Carlsbad Ct
- 14601 Chambord Dr
- 12601 NW 5th St
- 1313 Kingston Dr
- 12320 NW 4th St
- 12300 NW 4th St

