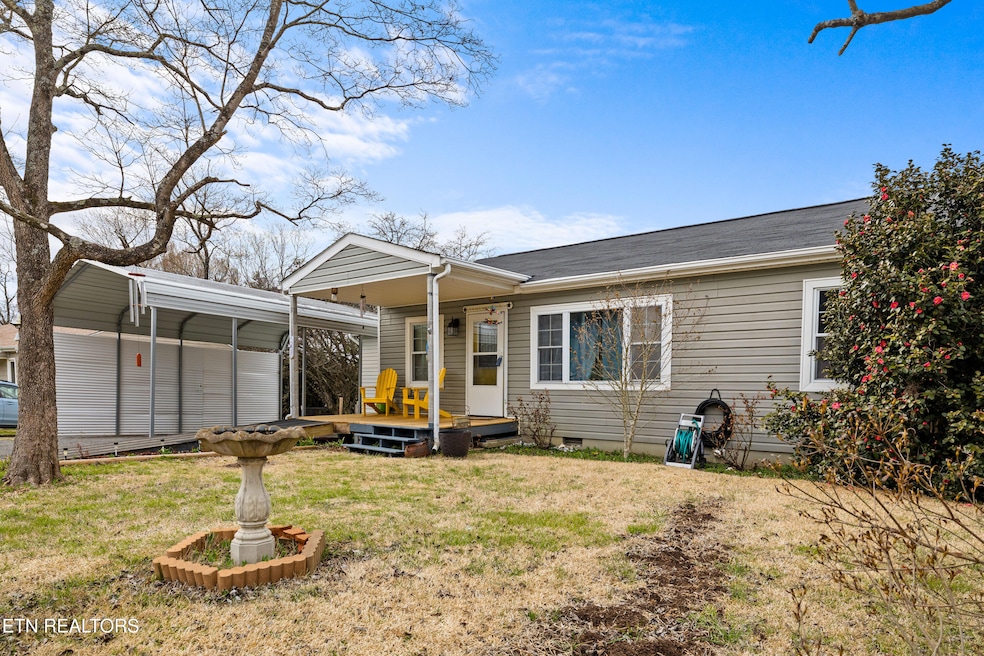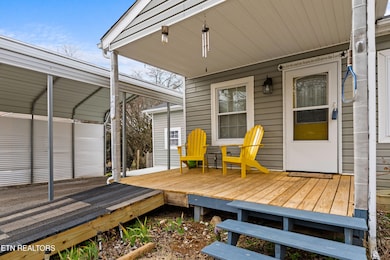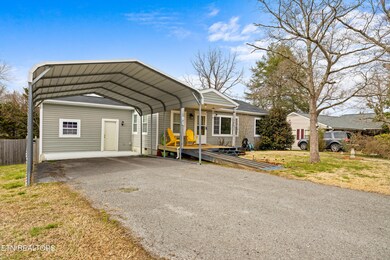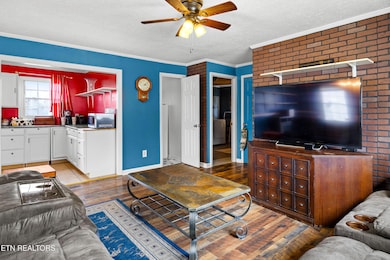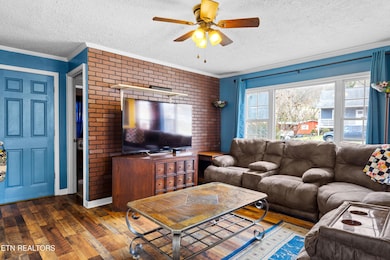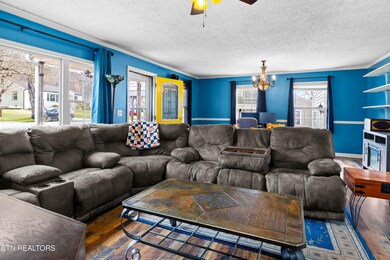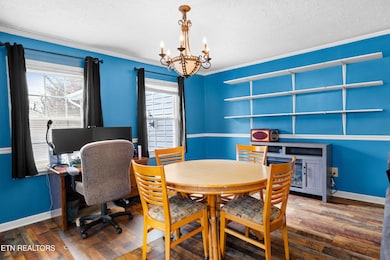1333 Byrd Cir Kingston, TN 37763
Estimated payment $1,559/month
Highlights
- Deck
- Wood Flooring
- No HOA
- Traditional Architecture
- Main Floor Bedroom
- Fenced Yard
About This Home
Welcome to this delightful 3 Bedroom 2-bathroom home, where comfort, charm, and convenience come together in a fantastic package. The large fully fenced in back yard provides enough space to garden, play, extra storage, and have a pool! As you step inside, you'll be greeted by a spacious and inviting living area, perfect for relaxing after a long day or entertaining friends and family. The adorable kitchen is both stylish and functional, offering plenty of counter space, cabinets for storage, and the perfect setup for whipping up your favorite meals. The 2 bonus storage sheds provide an abundance of extra space, perfect for storing tools, seasonal decorations, or even transforming into a workshop or hobby area. No more worrying about clutter—everything will have its place! With a layout that maximizes both space and comfort, this home is an excellent choice for anyone looking for a move-in-ready property with room to grow. The neighborhood is welcoming and conveniently located, offering a balance of peace and accessibility to nearby amenities. Don't miss out on this charming home. Schedule a private tour today and come see it for yourself! Gas is available but not active, this gives you the flexibility to customize your utilities to suit your needs.
Home Details
Home Type
- Single Family
Est. Annual Taxes
- $1,280
Year Built
- Built in 1954
Lot Details
- 0.37 Acre Lot
- Fenced Yard
- Wood Fence
- Level Lot
Home Design
- Traditional Architecture
- Frame Construction
- Vinyl Siding
Interior Spaces
- 1,522 Sq Ft Home
- Combination Dining and Living Room
- Storage
- Crawl Space
- Fire and Smoke Detector
Kitchen
- Range
- Dishwasher
Flooring
- Wood
- Laminate
- Tile
Bedrooms and Bathrooms
- 3 Bedrooms
- Main Floor Bedroom
- 2 Full Bathrooms
Parking
- Carport
- 2 Car Parking Spaces
Accessible Home Design
- Handicap Accessible
Outdoor Features
- Deck
- Patio
- Outdoor Storage
- Storage Shed
Schools
- Kingston Elementary School
- Cherokee Middle School
- Roane County High School
Utilities
- Central Heating and Cooling System
- Heating System Uses Natural Gas
- Internet Available
Community Details
- No Home Owners Association
- Laddie Village Sub U Subdivision
Listing and Financial Details
- Assessor Parcel Number 047K E 004.00
Map
Home Values in the Area
Average Home Value in this Area
Tax History
| Year | Tax Paid | Tax Assessment Tax Assessment Total Assessment is a certain percentage of the fair market value that is determined by local assessors to be the total taxable value of land and additions on the property. | Land | Improvement |
|---|---|---|---|---|
| 2024 | -- | $35,200 | $5,500 | $29,700 |
| 2023 | $1,285 | $35,200 | $5,500 | $29,700 |
| 2022 | $1,285 | $35,200 | $5,500 | $29,700 |
| 2021 | $1,309 | $35,200 | $5,500 | $29,700 |
| 2020 | $1,308 | $35,200 | $5,500 | $29,700 |
| 2019 | $1,304 | $32,100 | $4,500 | $27,600 |
| 2018 | $1,272 | $32,100 | $4,500 | $27,600 |
| 2017 | $1,272 | $32,100 | $4,500 | $27,600 |
| 2016 | $987 | $24,900 | $4,500 | $20,400 |
| 2015 | $626 | $24,900 | $4,500 | $20,400 |
| 2013 | -- | $28,000 | $4,000 | $24,000 |
Property History
| Date | Event | Price | Change | Sq Ft Price |
|---|---|---|---|---|
| 03/13/2025 03/13/25 | Price Changed | $274,900 | -1.8% | $181 / Sq Ft |
| 03/04/2025 03/04/25 | For Sale | $279,900 | -- | $184 / Sq Ft |
Purchase History
| Date | Type | Sale Price | Title Company |
|---|---|---|---|
| Deed | $110,000 | -- | |
| Deed | $44,900 | -- | |
| Deed | $57,660 | -- | |
| Warranty Deed | $35,000 | -- | |
| Deed | -- | -- |
Mortgage History
| Date | Status | Loan Amount | Loan Type |
|---|---|---|---|
| Open | $205,567 | Credit Line Revolving | |
| Closed | $129,409 | VA | |
| Closed | $80,800 | No Value Available | |
| Previous Owner | $72,859 | No Value Available | |
| Previous Owner | $13,135 | No Value Available | |
| Previous Owner | $42,000 | No Value Available | |
| Previous Owner | $63,750 | No Value Available |
Source: East Tennessee REALTORS® MLS
MLS Number: 1291895
APN: 047K-E-004.00
- 1244 River Oaks Dr
- 1363 Byrd Cir
- 1384 Byrd Cir
- 1200 River Oaks Dr
- 1112 Dogwood Dr
- 5014 Fairgrounds Place
- 5015 Fairgrounds Place
- 525 Kingwood St
- 0 Liggett St
- 1225 Timber Ln
- 407 Kingwood St
- 0 Northbridge Close Unit 1179448
- 519 Highland St
- 533 Greenwood St Unit s
- 801 Sunset Dr
- 2163 Sugar Grove Valley Rd
- 130 Lakeview Dr
- 509 Lakewood Rd
- 127 Lakeview Dr
- 506 Patton Ferry Rd
- 1200 River Oaks Dr
- 215 E Race St Unit 9
- 2834 Lake Pointe Dr
- 2814 Lake Pointe Dr
- 517 Cumberland St
- 130 Hardinberry St
- 147 Hatleyberry St
- 110 Hillview Terrace Dr
- 300 Eagle Ridge Rd
- 624 Dogwood Valley Rd
- 220 Brown Dr W
- 2523 Old Harriman Hwy
- 399 Texas Ln
- 101 Gates Dr
- 1774 Bird Rd Unit LEASE
- 102 Whistle
- 335 Flora Dr
- 1081 Carding MacHine Rd
- 700 Town Creek Pkwy
- 245 Creekwood Cove Ln
