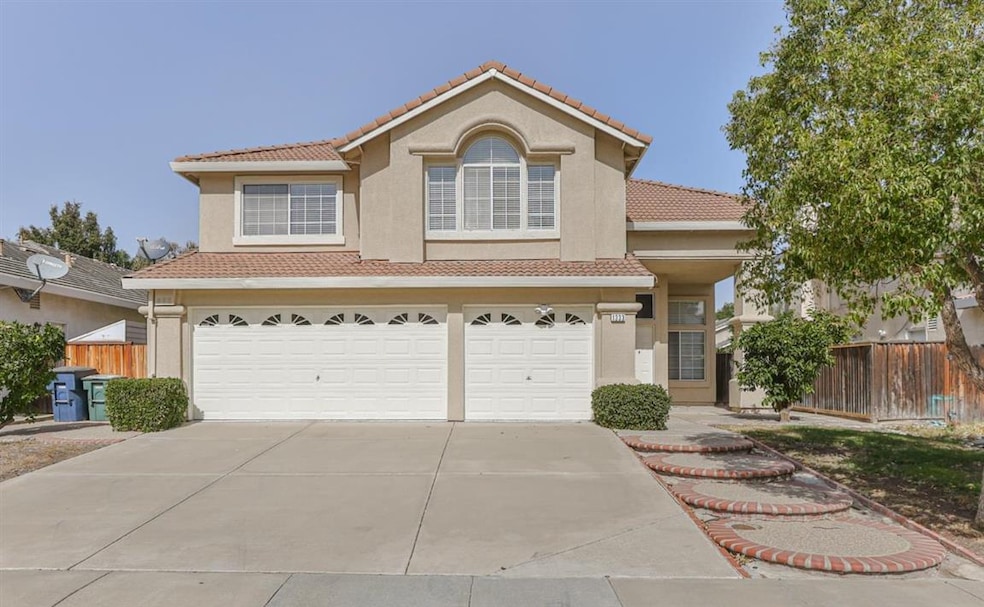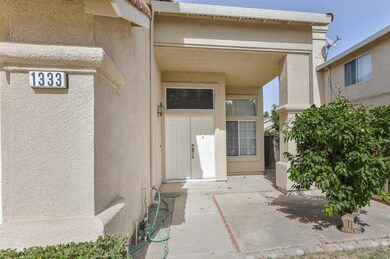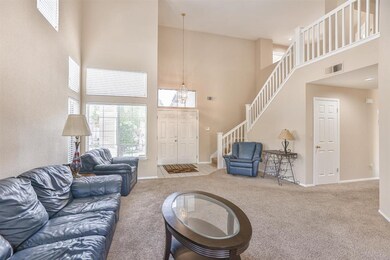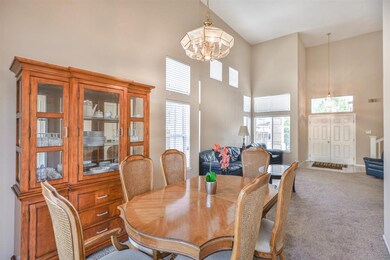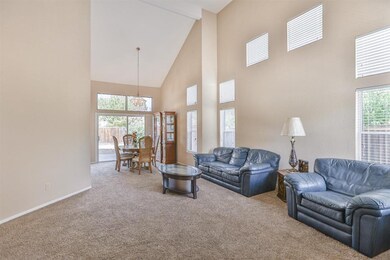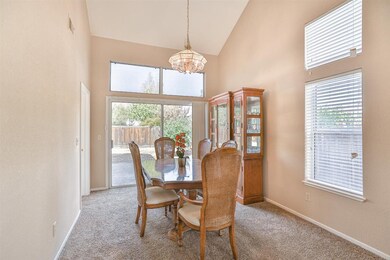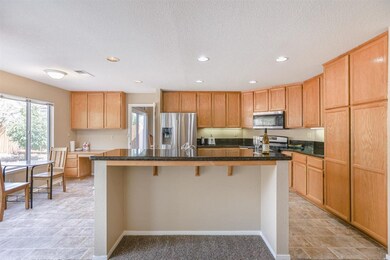
Highlights
- Breakfast Area or Nook
- 3 Car Attached Garage
- Combination Dining and Living Room
- John C. Kimball High School Rated A-
- Forced Air Heating and Cooling System
About This Home
As of November 2021This Very Clean and Stunning Tracy home features 5 bedrooms, 3 bathrooms, 3 car garage in cul-de-sac location. Conveniently located steps away from nice family parks (Gretchen Talley park and Westside Pioneer Park), near schools, grocery stores, shopping and restaurants. In addition to being conveniently located, you get a Full bathroom and bedroom downstairs, Family room kitchen combo, breakfast nook, granite kitchen countertops, newer Hvac and furnace, newer water heater, and apple, orange and persimmon trees in the backyard. Large backyard has a brick-lined exposed aggregate patio. Easy access to Hwy and ACE Tracy Train.
Last Agent to Sell the Property
Oanh Nguyen
ERS Premier License #02133991 Listed on: 10/14/2021
Last Buyer's Agent
Oanh Nguyen
ERS Premier License #02133991 Listed on: 10/14/2021
Home Details
Home Type
- Single Family
Est. Annual Taxes
- $9,212
Year Built
- 1995
Parking
- 3 Car Attached Garage
Home Design
- Slab Foundation
- Tile Roof
- Concrete Perimeter Foundation
Interior Spaces
- 2,651 Sq Ft Home
- 2-Story Property
- Family Room with Fireplace
- Combination Dining and Living Room
- Breakfast Area or Nook
Bedrooms and Bathrooms
- 5 Bedrooms
- 3 Full Bathrooms
Additional Features
- 6,260 Sq Ft Lot
- Forced Air Heating and Cooling System
Ownership History
Purchase Details
Home Financials for this Owner
Home Financials are based on the most recent Mortgage that was taken out on this home.Purchase Details
Purchase Details
Home Financials for this Owner
Home Financials are based on the most recent Mortgage that was taken out on this home.Purchase Details
Home Financials for this Owner
Home Financials are based on the most recent Mortgage that was taken out on this home.Purchase Details
Home Financials for this Owner
Home Financials are based on the most recent Mortgage that was taken out on this home.Similar Homes in Tracy, CA
Home Values in the Area
Average Home Value in this Area
Purchase History
| Date | Type | Sale Price | Title Company |
|---|---|---|---|
| Grant Deed | $810,000 | Fidelity National Title Co | |
| Interfamily Deed Transfer | -- | None Available | |
| Grant Deed | $515,000 | Old Republic Title Company | |
| Interfamily Deed Transfer | -- | -- | |
| Corporate Deed | $224,000 | Old Republic Title Company |
Mortgage History
| Date | Status | Loan Amount | Loan Type |
|---|---|---|---|
| Open | $648,000 | New Conventional | |
| Previous Owner | $250,000 | Credit Line Revolving | |
| Previous Owner | $150,000 | Credit Line Revolving | |
| Previous Owner | $108,900 | Credit Line Revolving | |
| Previous Owner | $315,000 | Unknown | |
| Previous Owner | $22,500 | Unknown | |
| Previous Owner | $300,500 | Unknown | |
| Previous Owner | $33,000 | Unknown | |
| Previous Owner | $300,700 | Unknown | |
| Previous Owner | $275,000 | Unknown | |
| Previous Owner | $275,000 | Unknown | |
| Previous Owner | $60,000 | Stand Alone Second | |
| Previous Owner | $88,500 | Stand Alone Second | |
| Previous Owner | $35,000 | No Value Available | |
| Previous Owner | $201,600 | Assumption |
Property History
| Date | Event | Price | Change | Sq Ft Price |
|---|---|---|---|---|
| 11/22/2021 11/22/21 | Sold | $810,000 | +2.5% | $306 / Sq Ft |
| 10/18/2021 10/18/21 | Pending | -- | -- | -- |
| 10/14/2021 10/14/21 | For Sale | $790,000 | +53.4% | $298 / Sq Ft |
| 07/14/2017 07/14/17 | Sold | $515,000 | -0.9% | $194 / Sq Ft |
| 06/24/2017 06/24/17 | Pending | -- | -- | -- |
| 05/25/2017 05/25/17 | For Sale | $519,900 | -- | $196 / Sq Ft |
Tax History Compared to Growth
Tax History
| Year | Tax Paid | Tax Assessment Tax Assessment Total Assessment is a certain percentage of the fair market value that is determined by local assessors to be the total taxable value of land and additions on the property. | Land | Improvement |
|---|---|---|---|---|
| 2024 | $9,212 | $842,724 | $124,848 | $717,876 |
| 2023 | $9,066 | $826,200 | $122,400 | $703,800 |
| 2022 | $8,879 | $810,000 | $120,000 | $690,000 |
| 2021 | $4,479 | $541,356 | $189,212 | $352,144 |
| 2020 | $4,478 | $535,806 | $187,272 | $348,534 |
| 2019 | $4,417 | $525,300 | $183,600 | $341,700 |
| 2018 | $4,605 | $515,000 | $180,000 | $335,000 |
| 2017 | $3,791 | $323,775 | $78,723 | $245,052 |
| 2016 | $3,823 | $317,427 | $77,179 | $240,248 |
| 2014 | $3,601 | $306,538 | $74,532 | $232,006 |
Agents Affiliated with this Home
-
O
Seller's Agent in 2021
Oanh Nguyen
ERS Premier
-
Jack Klemm

Seller's Agent in 2017
Jack Klemm
Klemm Real Estate
(209) 321-1094
313 in this area
604 Total Sales
-
Juan Barragan

Buyer's Agent in 2017
Juan Barragan
Intero Real Estate Services
(408) 420-5452
27 in this area
158 Total Sales
Map
Source: MLSListings
MLS Number: ML81866825
APN: 242-300-73
- 1431 Hepburn St
- 1561 Granite Place
- 1062 Acland Way
- 1569 Granite Place
- 1577 Granite Place
- 2802 Stampede Ln
- 839 Williams St
- 2818 Stampede Ln
- 3060 Phoenix Ave
- 2834 Stampede Ln
- 1067 Sallie Ln
- 2883 Saint Martins Way
- 2803 Stampede Ln
- 1519 Aloha Ln
- 2851 Stampede Ln
- 1641 Granite Ct
- 1551 Aloha Ln
- 2892 Lakeshore Ave
- 2870 Lakeshore Ave
- 785 Shelborne Dr
