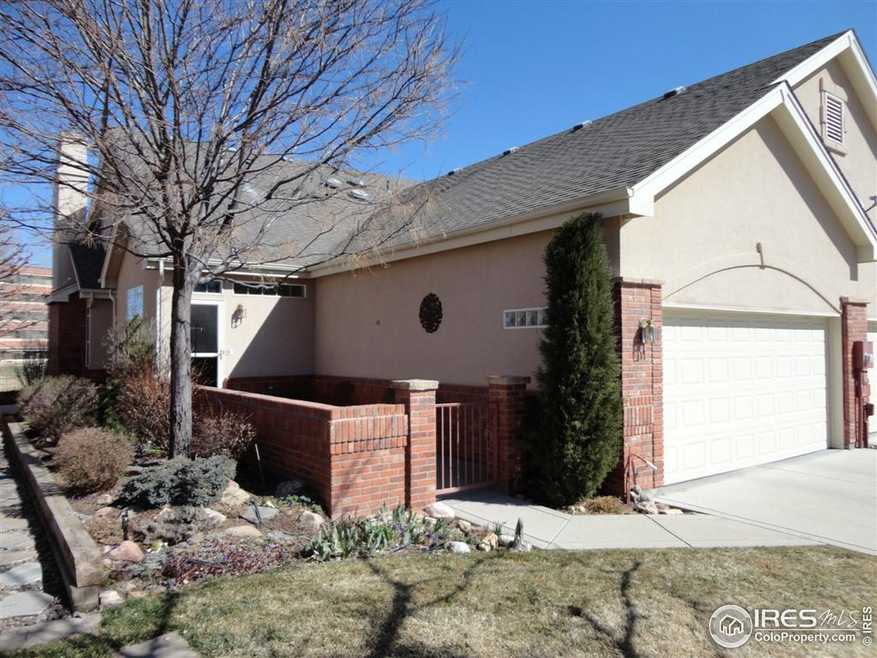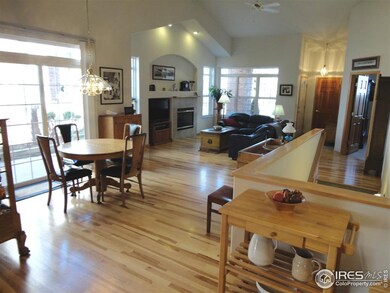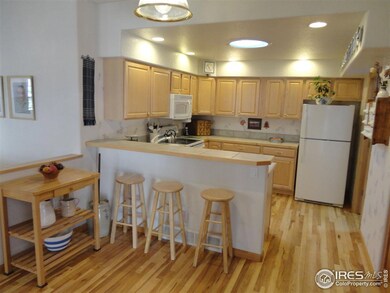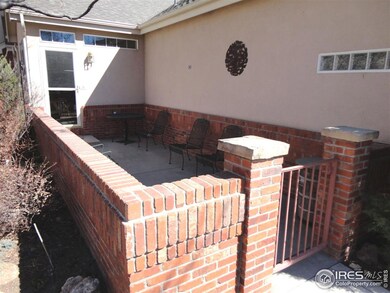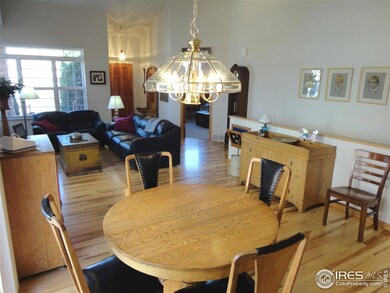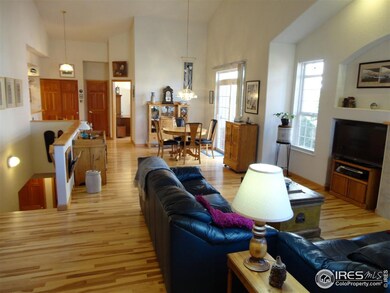
1333 Charles Dr Unit 11 Longmont, CO 80503
Longmont Estates NeighborhoodEstimated Value: $597,000 - $701,000
Highlights
- Spa
- Open Floorplan
- Multiple Fireplaces
- Longmont Estates Elementary School Rated A-
- Mountain View
- Cathedral Ceiling
About This Home
As of June 2012Low Maint. ranch style living in a prime area of Longmont. Near hospital, golf, tennis, park, shopping, dining, lake & walking trails. Beautiful home w/hardwd flrs thruout much of main level. Great rm flr plan, 2 gas frplcs, main flr laun. & study. Light & bright! Main flr mstr w/walkin clst & large 5 pc lux. bath w/jetted tub & separate shower. Some newer appliances. Fin. bsmt w/lg fam/rec rm , bedrm, bathrm & stor. area. 2 patio areas & att. garage. Some meals avail. at a cost. 55+ community.
Last Buyer's Agent
Cindy Maynard
Kingdom Real Estate Services
Townhouse Details
Home Type
- Townhome
Est. Annual Taxes
- $1,915
Year Built
- Built in 2000
Lot Details
- Southern Exposure
- Partially Fenced Property
HOA Fees
- $175 Monthly HOA Fees
Parking
- 2 Car Attached Garage
- Garage Door Opener
- Driveway Level
Home Design
- Brick Veneer
- Wood Frame Construction
- Composition Roof
- Stucco
Interior Spaces
- 2,619 Sq Ft Home
- 1-Story Property
- Open Floorplan
- Cathedral Ceiling
- Ceiling Fan
- Multiple Fireplaces
- Gas Log Fireplace
- Double Pane Windows
- Window Treatments
- Great Room with Fireplace
- Family Room
- Home Office
- Recreation Room with Fireplace
- Mountain Views
Kitchen
- Eat-In Kitchen
- Electric Oven or Range
- Self-Cleaning Oven
- Microwave
- Dishwasher
- Disposal
Flooring
- Wood
- Carpet
Bedrooms and Bathrooms
- 2 Bedrooms
- Walk-In Closet
- Primary Bathroom is a Full Bathroom
- Primary bathroom on main floor
- Bathtub and Shower Combination in Primary Bathroom
- Spa Bath
- Walk-in Shower
Laundry
- Laundry on main level
- Dryer
- Washer
Basement
- Basement Fills Entire Space Under The House
- Fireplace in Basement
Home Security
Outdoor Features
- Spa
- Patio
Schools
- Longmont Estates Elementary School
- Westview Middle School
- Silver Creek High School
Additional Features
- Low Pile Carpeting
- Energy-Efficient Thermostat
- Forced Air Heating and Cooling System
Listing and Financial Details
- Assessor Parcel Number R0148051
Community Details
Overview
- Association fees include snow removal, ground maintenance, management, utilities, maintenance structure, water/sewer, hazard insurance
- Built by Bowron
- Hover Woods Condo Ph Iv Subdivision
Recreation
- Park
Security
- Storm Doors
Ownership History
Purchase Details
Purchase Details
Home Financials for this Owner
Home Financials are based on the most recent Mortgage that was taken out on this home.Purchase Details
Purchase Details
Purchase Details
Purchase Details
Home Financials for this Owner
Home Financials are based on the most recent Mortgage that was taken out on this home.Similar Homes in Longmont, CO
Home Values in the Area
Average Home Value in this Area
Purchase History
| Date | Buyer | Sale Price | Title Company |
|---|---|---|---|
| The Vivian Denny Revocable Trust | -- | None Available | |
| Denny Vivan | $295,850 | None Available | |
| Irving C & Almina Ringdahl Revocable Tr | $306,000 | Land Title Guarantee Company | |
| Cendant Mobility Financial Corp | $303,000 | Guardian Title | |
| Collins Elliott J | $303,000 | Guardian Title | |
| Godden Quindrid J | $267,700 | -- |
Mortgage History
| Date | Status | Borrower | Loan Amount |
|---|---|---|---|
| Previous Owner | Godden Quindrid | $200,000 | |
| Previous Owner | Godden Quindrid J | $200,000 | |
| Previous Owner | Bowron Builders Inc | $400,000 |
Property History
| Date | Event | Price | Change | Sq Ft Price |
|---|---|---|---|---|
| 01/28/2019 01/28/19 | Off Market | $295,850 | -- | -- |
| 06/27/2012 06/27/12 | Sold | $295,850 | -3.0% | $113 / Sq Ft |
| 05/28/2012 05/28/12 | Pending | -- | -- | -- |
| 03/21/2012 03/21/12 | For Sale | $305,000 | -- | $116 / Sq Ft |
Tax History Compared to Growth
Tax History
| Year | Tax Paid | Tax Assessment Tax Assessment Total Assessment is a certain percentage of the fair market value that is determined by local assessors to be the total taxable value of land and additions on the property. | Land | Improvement |
|---|---|---|---|---|
| 2024 | $3,256 | $38,713 | -- | $38,713 |
| 2023 | $3,212 | $40,738 | -- | $44,423 |
| 2022 | $3,506 | $35,431 | $0 | $35,431 |
| 2021 | $3,552 | $36,451 | $0 | $36,451 |
| 2020 | $3,159 | $32,525 | $0 | $32,525 |
| 2019 | $3,110 | $32,525 | $0 | $32,525 |
| 2018 | $2,924 | $30,787 | $0 | $30,787 |
| 2017 | $2,885 | $34,037 | $0 | $34,037 |
| 2016 | $2,605 | $27,255 | $0 | $27,255 |
| 2015 | $2,483 | $22,017 | $0 | $22,017 |
| 2014 | $2,049 | $22,017 | $0 | $22,017 |
Agents Affiliated with this Home
-
Diane Stow

Seller's Agent in 2012
Diane Stow
Diane Stow Realty
(303) 775-3338
6 in this area
45 Total Sales
-
C
Buyer's Agent in 2012
Cindy Maynard
Kingdom Real Estate Services
Map
Source: IRES MLS
MLS Number: 676187
APN: 1205321-55-001
- 1379 Charles Dr Unit 4
- 1379 Charles Dr Unit 5
- 1379 Charles Dr Unit 6
- 1379 Charles Dr Unit 7
- 2604 Elmhurst Cir
- 1406 Hover St
- 1460 Belmont Dr
- 2325 15th Ave
- 2721 Villanova Ct
- 1513 Elmhurst Dr
- 2871 Humboldt Cir
- 1110 Hover St
- 1506 Fisk Ct
- 1133 Frontier Dr
- 1011 Hover St Unit A-D
- 1561 Belmont Dr
- 1204 Sherri Mar Ct
- 1350 Stuart St
- 1600 Harvard St
- 2500 Danbury Dr
- 1333 Charles Dr Unit 22
- 1333 Charles Dr Unit 21
- 1333 Charles Dr Unit 20
- 1333 Charles Dr Unit 19
- 1333 Charles Dr Unit 18
- 1333 Charles Dr Unit 17
- 1333 Charles Dr Unit 16
- 1333 Charles Dr Unit 14
- 1333 Charles Dr Unit 13
- 1333 Charles Dr Unit 12
- 1333 Charles Dr Unit 11
- 1333 Charles Dr Unit 10
- 1333 Charles Dr Unit 9
- 1333 Charles Dr Unit 4
- 1333 Charles Dr Unit 3
- 1333 Charles Dr Unit 1
- 1333 Charles Dr Unit 8
- 1333 Charles Dr Unit 7
- 1333 Charles Dr Unit 6
- 1333 Charles Dr Unit 5
