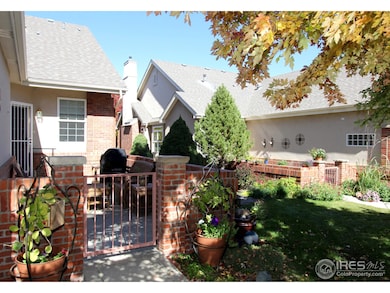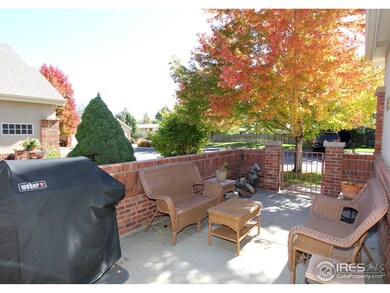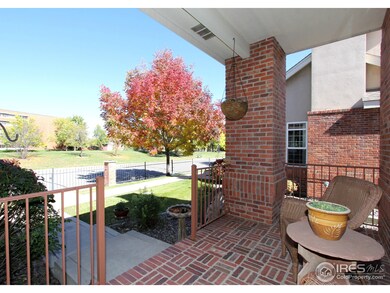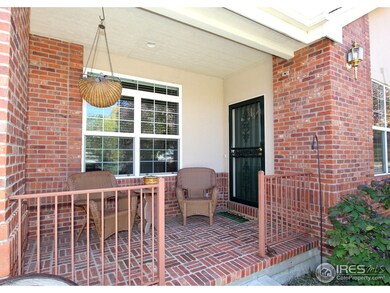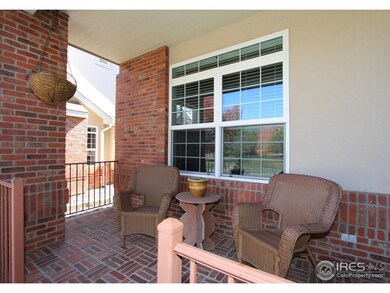
1333 Charles Dr Unit 12 Longmont, CO 80503
Longmont Estates NeighborhoodEstimated Value: $547,312 - $667,000
Highlights
- Spa
- Open Floorplan
- Cathedral Ceiling
- Senior Community
- Contemporary Architecture
- Wood Flooring
About This Home
As of January 2018Rare Hover Woods patio townhome-style condo updated with new SS appliances, lighting, & brushed nickel hardware! 55+ age restricted gated community with walking path, common park area with picnic tables & close to park & tennis courts. One-level living with open floor plan & vaulted ceilings. Large living room with gas fireplace, dining area, breakfast nook, & maple kitchen. Main floor master suite with jetted tub, walk-in closet, 2nd bedroom & bath, & finished basement with rec room & bath!
Townhouse Details
Home Type
- Townhome
Est. Annual Taxes
- $2,495
Year Built
- Built in 2000
Lot Details
- End Unit
- Southern Exposure
- North Facing Home
HOA Fees
- $260 Monthly HOA Fees
Parking
- 2 Car Attached Garage
- Garage Door Opener
Home Design
- Contemporary Architecture
- Brick Veneer
- Slab Foundation
- Wood Frame Construction
- Composition Roof
- Stucco
Interior Spaces
- 2,102 Sq Ft Home
- 1-Story Property
- Open Floorplan
- Bar Fridge
- Cathedral Ceiling
- Ceiling Fan
- Gas Log Fireplace
- Double Pane Windows
- Window Treatments
- Family Room
- Living Room with Fireplace
- Dining Room
- Basement Fills Entire Space Under The House
- Attic Fan
Kitchen
- Eat-In Kitchen
- Electric Oven or Range
- Self-Cleaning Oven
- Microwave
- Dishwasher
- Disposal
Flooring
- Wood
- Carpet
- Tile
Bedrooms and Bathrooms
- 2 Bedrooms
- Walk-In Closet
- Primary Bathroom is a Full Bathroom
- Primary bathroom on main floor
- Bathtub and Shower Combination in Primary Bathroom
- Spa Bath
Laundry
- Laundry on main level
- Sink Near Laundry
- Washer and Dryer Hookup
Outdoor Features
- Spa
- Patio
Schools
- Longmont Estates Elementary School
- Westview Middle School
- Silver Creek High School
Utilities
- Forced Air Heating and Cooling System
- High Speed Internet
- Cable TV Available
Additional Features
- Low Pile Carpeting
- Energy-Efficient Thermostat
Listing and Financial Details
- Assessor Parcel Number R0148052
Community Details
Overview
- Senior Community
- Association fees include common amenities, snow removal, ground maintenance, management, utilities, maintenance structure, water/sewer, hazard insurance
- Hover Woods Subdivision
Recreation
- Park
Ownership History
Purchase Details
Purchase Details
Purchase Details
Home Financials for this Owner
Home Financials are based on the most recent Mortgage that was taken out on this home.Purchase Details
Purchase Details
Home Financials for this Owner
Home Financials are based on the most recent Mortgage that was taken out on this home.Purchase Details
Home Financials for this Owner
Home Financials are based on the most recent Mortgage that was taken out on this home.Similar Homes in Longmont, CO
Home Values in the Area
Average Home Value in this Area
Purchase History
| Date | Buyer | Sale Price | Title Company |
|---|---|---|---|
| Hencken Maryanne | -- | None Available | |
| Hencken Maryanne | $224,942 | None Available | |
| Beckstrom Mary | $427,000 | First American Title | |
| Hencken Maryanne | $429,900 | Fidelity National Title | |
| Willie Daniel | $304,000 | -- | |
| Boen Gordon E | $268,900 | -- |
Mortgage History
| Date | Status | Borrower | Loan Amount |
|---|---|---|---|
| Previous Owner | Willie Daniel | $250,000 | |
| Previous Owner | Willie Daniel | $164,000 | |
| Previous Owner | Willie Daniel | $175,000 | |
| Previous Owner | Boen Gordon E | $35,000 |
Property History
| Date | Event | Price | Change | Sq Ft Price |
|---|---|---|---|---|
| 04/05/2019 04/05/19 | Off Market | $429,900 | -- | -- |
| 01/28/2019 01/28/19 | Off Market | $427,000 | -- | -- |
| 01/05/2018 01/05/18 | Sold | $429,900 | -3.4% | $205 / Sq Ft |
| 01/02/2018 01/02/18 | Pending | -- | -- | -- |
| 08/18/2017 08/18/17 | For Sale | $445,000 | +4.2% | $212 / Sq Ft |
| 05/31/2017 05/31/17 | Sold | $427,000 | -0.5% | $197 / Sq Ft |
| 05/01/2017 05/01/17 | Pending | -- | -- | -- |
| 03/02/2017 03/02/17 | For Sale | $429,000 | -- | $198 / Sq Ft |
Tax History Compared to Growth
Tax History
| Year | Tax Paid | Tax Assessment Tax Assessment Total Assessment is a certain percentage of the fair market value that is determined by local assessors to be the total taxable value of land and additions on the property. | Land | Improvement |
|---|---|---|---|---|
| 2024 | $3,269 | $41,169 | -- | $41,169 |
| 2023 | $3,224 | $34,170 | -- | $37,855 |
| 2022 | $3,429 | $34,653 | $0 | $34,653 |
| 2021 | $3,474 | $35,650 | $0 | $35,650 |
| 2020 | $3,072 | $31,624 | $0 | $31,624 |
| 2019 | $3,024 | $31,624 | $0 | $31,624 |
| 2018 | $2,893 | $30,456 | $0 | $30,456 |
| 2017 | $2,997 | $35,358 | $0 | $35,358 |
| 2016 | $2,495 | $26,101 | $0 | $26,101 |
| 2015 | $2,377 | $21,866 | $0 | $21,866 |
| 2014 | $2,035 | $21,866 | $0 | $21,866 |
Agents Affiliated with this Home
-
Mark Brigham

Seller's Agent in 2018
Mark Brigham
RE/MAX
(303) 883-3947
1 in this area
70 Total Sales
-
Judy Coffey

Buyer's Agent in 2018
Judy Coffey
Judy Coffey
(303) 709-8393
2 in this area
21 Total Sales
-
Caroline Higgins

Seller's Agent in 2017
Caroline Higgins
Compass - Boulder
(303) 717-9934
1 in this area
188 Total Sales
Map
Source: IRES MLS
MLS Number: 830071
APN: 1205321-55-002
- 1379 Charles Dr Unit 4
- 1379 Charles Dr Unit 5
- 1379 Charles Dr Unit 6
- 1379 Charles Dr Unit 7
- 2604 Elmhurst Cir
- 1406 Hover St
- 1460 Belmont Dr
- 2325 15th Ave
- 2721 Villanova Ct
- 1513 Elmhurst Dr
- 2871 Humboldt Cir
- 1110 Hover St
- 1506 Fisk Ct
- 1133 Frontier Dr
- 1011 Hover St Unit A-D
- 1561 Belmont Dr
- 1204 Sherri Mar Ct
- 1350 Stuart St
- 1600 Harvard St
- 1527 Sherri Mar St
- 1333 Charles Dr Unit 22
- 1333 Charles Dr Unit 21
- 1333 Charles Dr Unit 20
- 1333 Charles Dr Unit 19
- 1333 Charles Dr Unit 18
- 1333 Charles Dr Unit 17
- 1333 Charles Dr Unit 16
- 1333 Charles Dr Unit 14
- 1333 Charles Dr Unit 13
- 1333 Charles Dr Unit 12
- 1333 Charles Dr Unit 11
- 1333 Charles Dr Unit 10
- 1333 Charles Dr Unit 9
- 1333 Charles Dr Unit 4
- 1333 Charles Dr Unit 3
- 1333 Charles Dr Unit 1
- 1333 Charles Dr Unit 8
- 1333 Charles Dr Unit 7
- 1333 Charles Dr Unit 6
- 1333 Charles Dr Unit 5

