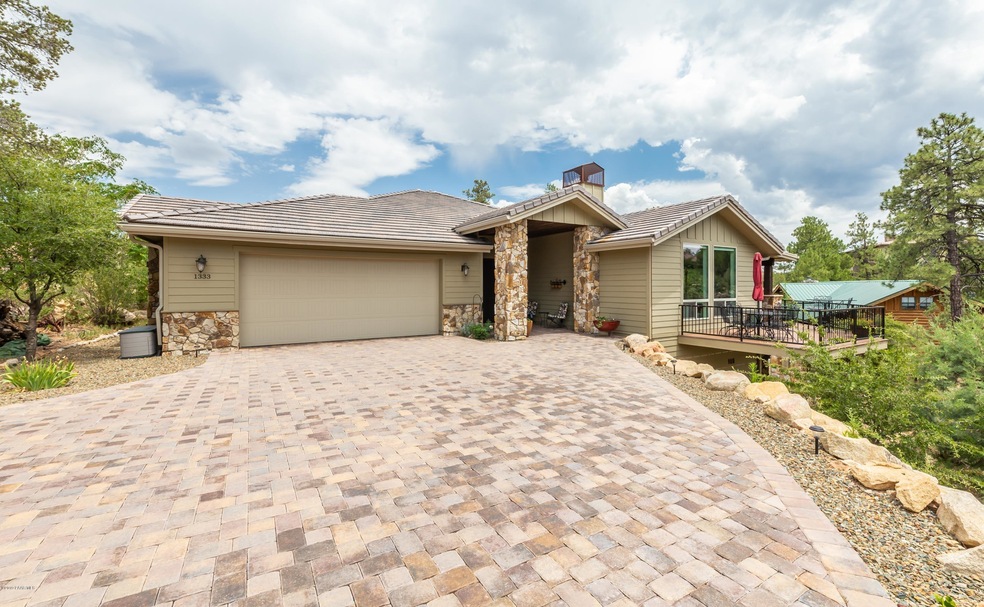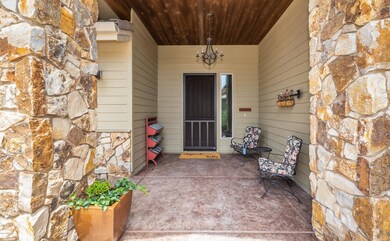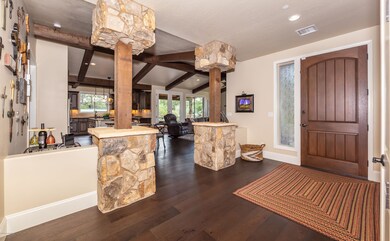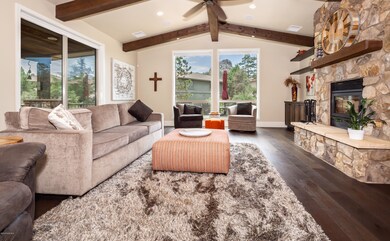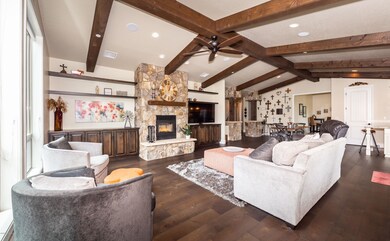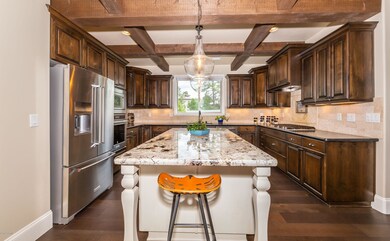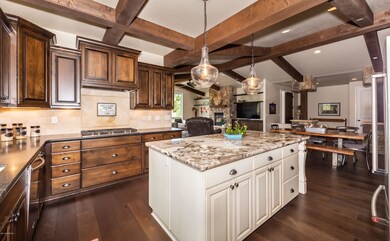
1333 Covey Trail Prescott, AZ 86305
Forest Trails NeighborhoodHighlights
- River View
- 0.53 Acre Lot
- Wood Flooring
- Lincoln Elementary School Rated A-
- Pine Trees
- Covered patio or porch
About This Home
As of September 2019CUSTOM HOME IN PRESCOTT ON PINE STUDDED .53 LOT IN FOREST TRAILS. 2516 SQ FT, 2 +CAR GARAGE. SINGLE LEVEL, NO STEPS OR STAIRS!! 3 BEDROOM, 3 BATH PLUS DEN STONE COLUMNED ENTRY WAY,& BEAMED CEILINGS, HARDWOOD FLOORS IN DINING, KITCHEN, & MAIN LIVING AREAS. KITCHEN HAS BEAUTIFUL, GRANITE COUNTER TOPS, WITH CUSTOM ISLAND, & CABINETRY. LIVING ROOM , WITH FLOOR TO CEILING VIEWS & RUSTIC STONE FIRE PLACE, 440 SQ FEET OF OUT DOOR LIVING ON COVERED DECK FOR ENTERTAINING! AWESOME VIEWS OF THUMB BUTTE. FOREST, SEASONAL CREEK AND WILDLIFE. LARGE MASTER SUITE WITH WALK-IN SHOWER, SEP/ SOAKING TUB AND HUGE WALK-IN CLOSET . PLUS, PRIVATE COVERED DECK. 2 GUEST BDRM'S WITH A JACK & JILL FULL BATH AND WALK-IN CLOSETS. OVER SIZED 2 CAR GARAGE.
Last Agent to Sell the Property
Real Estate Investment Opportunities, LLC License #SA500444000 Listed on: 07/24/2019
Last Buyer's Agent
CARIE BANUELOS
RE/MAX PROMISE LAND REALTY
Home Details
Home Type
- Single Family
Est. Annual Taxes
- $2,859
Year Built
- Built in 2017
Lot Details
- 0.53 Acre Lot
- Cul-De-Sac
- Drip System Landscaping
- Level Lot
- Pine Trees
- Property is zoned RSPAD
HOA Fees
- $31 Monthly HOA Fees
Parking
- 2 Car Garage
- Garage Door Opener
- Driveway with Pavers
Property Views
- River
- Lake
- Woods
- Creek or Stream
- Thumb Butte
Home Design
- Stem Wall Foundation
- Wood Frame Construction
Interior Spaces
- 2,516 Sq Ft Home
- 1-Story Property
- Wired For Sound
- Beamed Ceilings
- Ceiling height of 9 feet or more
- Ceiling Fan
- Wood Burning Fireplace
- Self Contained Fireplace Unit Or Insert
- Double Pane Windows
- Window Screens
- Formal Dining Room
- Sink in Utility Room
- Washer and Dryer Hookup
- Crawl Space
Kitchen
- Double Convection Oven
- Cooktop
- Microwave
- Dishwasher
- Kitchen Island
- Disposal
Flooring
- Wood
- Carpet
- Tile
Bedrooms and Bathrooms
- 3 Bedrooms
- Walk-In Closet
- Granite Bathroom Countertops
Home Security
- Home Security System
- Fire and Smoke Detector
Accessible Home Design
- Level Entry For Accessibility
Outdoor Features
- Covered Deck
- Covered patio or porch
- Rain Gutters
Utilities
- Forced Air Heating and Cooling System
- Underground Utilities
- Electricity To Lot Line
- Natural Gas Water Heater
- Cable TV Available
Community Details
- Association Phone (928) 776-4479
- Built by ASPEN VALLEY HOMES
- Forest Trails Subdivision
Listing and Financial Details
- Assessor Parcel Number 43
Ownership History
Purchase Details
Purchase Details
Home Financials for this Owner
Home Financials are based on the most recent Mortgage that was taken out on this home.Purchase Details
Home Financials for this Owner
Home Financials are based on the most recent Mortgage that was taken out on this home.Purchase Details
Home Financials for this Owner
Home Financials are based on the most recent Mortgage that was taken out on this home.Purchase Details
Home Financials for this Owner
Home Financials are based on the most recent Mortgage that was taken out on this home.Purchase Details
Purchase Details
Purchase Details
Home Financials for this Owner
Home Financials are based on the most recent Mortgage that was taken out on this home.Purchase Details
Home Financials for this Owner
Home Financials are based on the most recent Mortgage that was taken out on this home.Similar Homes in Prescott, AZ
Home Values in the Area
Average Home Value in this Area
Purchase History
| Date | Type | Sale Price | Title Company |
|---|---|---|---|
| Interfamily Deed Transfer | -- | None Available | |
| Interfamily Deed Transfer | -- | Pioneer Title Agency | |
| Warranty Deed | $684,000 | Pioneer Title Agency | |
| Interfamily Deed Transfer | -- | None Available | |
| Warranty Deed | -- | Yavapai Title | |
| Warranty Deed | -- | Yavapai Title | |
| Warranty Deed | $65,000 | Yavapai Title Agency Prescot | |
| Cash Sale Deed | $120,000 | Yavapai Title Agency Inc | |
| Trustee Deed | $44,000 | None Available | |
| Warranty Deed | $120,000 | Capital Title Agency | |
| Special Warranty Deed | $95,000 | Capital Title Agency |
Mortgage History
| Date | Status | Loan Amount | Loan Type |
|---|---|---|---|
| Open | $280,000 | New Conventional | |
| Closed | $280,000 | New Conventional | |
| Previous Owner | $424,100 | New Conventional | |
| Previous Owner | $378,876 | Construction | |
| Previous Owner | $60,000 | Seller Take Back | |
| Previous Owner | $88,000 | New Conventional | |
| Previous Owner | $71,250 | Seller Take Back |
Property History
| Date | Event | Price | Change | Sq Ft Price |
|---|---|---|---|---|
| 09/11/2019 09/11/19 | Sold | $684,000 | -1.4% | $272 / Sq Ft |
| 08/12/2019 08/12/19 | Pending | -- | -- | -- |
| 07/24/2019 07/24/19 | For Sale | $694,000 | +22.8% | $276 / Sq Ft |
| 03/08/2017 03/08/17 | Sold | $565,000 | -5.7% | $225 / Sq Ft |
| 02/06/2017 02/06/17 | Pending | -- | -- | -- |
| 09/06/2016 09/06/16 | For Sale | $599,000 | -- | $238 / Sq Ft |
Tax History Compared to Growth
Tax History
| Year | Tax Paid | Tax Assessment Tax Assessment Total Assessment is a certain percentage of the fair market value that is determined by local assessors to be the total taxable value of land and additions on the property. | Land | Improvement |
|---|---|---|---|---|
| 2026 | $2,955 | $105,084 | -- | -- |
| 2024 | $2,882 | $99,794 | -- | -- |
| 2023 | $2,882 | $80,946 | $12,225 | $68,721 |
| 2022 | $2,813 | $67,937 | $10,136 | $57,801 |
| 2021 | $3,001 | $66,080 | $9,051 | $57,029 |
| 2020 | $3,014 | $0 | $0 | $0 |
| 2019 | $2,992 | $0 | $0 | $0 |
| 2018 | $2,859 | $0 | $0 | $0 |
| 2017 | $545 | $0 | $0 | $0 |
| 2016 | $548 | $0 | $0 | $0 |
| 2015 | -- | $0 | $0 | $0 |
| 2014 | -- | $0 | $0 | $0 |
Agents Affiliated with this Home
-
Kelly Devereaux
K
Seller's Agent in 2019
Kelly Devereaux
Real Estate Investment Opportunities, LLC
(928) 713-8145
23 Total Sales
-
C
Buyer's Agent in 2019
CARIE BANUELOS
RE/MAX PROMISE LAND REALTY
-
K
Buyer's Agent in 2017
KELLY DEVEREAUX-MCINTOSH
WEST USA-CHINO VALLEY
Map
Source: Prescott Area Association of REALTORS®
MLS Number: 1023109
APN: 111-15-043
- 1338 Sierry Peaks Dr Unit 1
- 1303 Covey Trail
- 1336 Clear Creek
- 1369 Sierry Peaks Dr
- 2024 Idylwild Rd
- 1393 Sierry Peaks Dr
- 2260 W Pine Dr
- 1881 Forest View
- 1385 Ridgewood Dr
- 1431 Hollowside Way
- 1893 Forest View
- 1458 Sierry Springs Dr
- 1997 Promontory
- 1462 Sierry Springs Dr
- 1340 Sierry Peaks Dr Unit 1
- 1340 Sierry Peaks Dr
- - -72
- 1464 Sierry Springs Dr
- 1466 Sierry Springs Dr
- 2025 Shannon Ln
