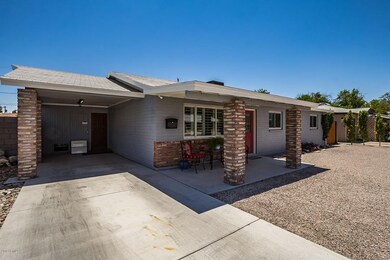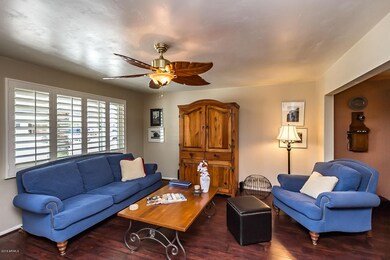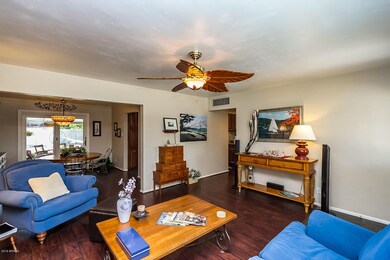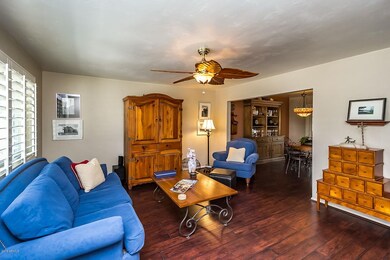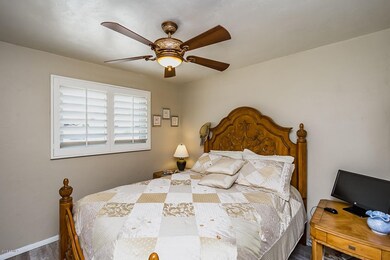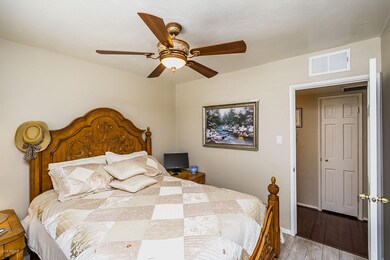
1333 E Don Carlos Ave Tempe, AZ 85281
Downtown Tempe NeighborhoodHighlights
- 0.16 Acre Lot
- Patio
- No Interior Steps
- No HOA
- Security System Owned
- Tile Flooring
About This Home
As of November 2021BEAUTIFUL HOME IN CARLSON PARK TEMPE! TURN KEY READY! The home has been cared by the same family since 1960. This home is conveniently located in Tempe just 3 blocks from the lightrail, 6 blocks from ASU, local restaurants and brewery in walking distance. COMPLETE INTERIOR REMODEL with NEW FIXTURES AND FINISHES! A great floorplan and landscape on an extra deep lot for an upgraded living and entertaining experience. Solid wood cabinets, classic plaster finish on walls, wood plank floors, charcoal flooring in kitchen. Deep soaking tub. 4'' plantation shutters. All new energy efficient windows. Gorgeous backyard with extra large covered patio, built in firepit, BBQ, and seating. Large shed for storage and gardening. Appliances, patio TV, and security system included. Selling agent is related to seller.
Home Details
Home Type
- Single Family
Est. Annual Taxes
- $1,111
Year Built
- Built in 1959
Lot Details
- 7,166 Sq Ft Lot
- Block Wall Fence
- Sprinklers on Timer
- Grass Covered Lot
Parking
- 1 Carport Space
Home Design
- Brick Exterior Construction
- Composition Roof
- Block Exterior
Interior Spaces
- 1,274 Sq Ft Home
- 1-Story Property
- Ceiling Fan
- ENERGY STAR Qualified Windows
- Security System Owned
Kitchen
- Built-In Microwave
- Dishwasher
Flooring
- Laminate
- Tile
Bedrooms and Bathrooms
- 3 Bedrooms
- Remodeled Bathroom
- Primary Bathroom is a Full Bathroom
- 2 Bathrooms
Laundry
- Laundry in unit
- Stacked Washer and Dryer
Accessible Home Design
- No Interior Steps
- Stepless Entry
Outdoor Features
- Patio
- Outdoor Storage
- Built-In Barbecue
Location
- Property is near a bus stop
Schools
- Cecil Shamley Elementary School
- Geneva Epps Mosley Middle School
- Tempe High School
Utilities
- Refrigerated Cooling System
- Heating System Uses Natural Gas
- Water Filtration System
Community Details
- No Home Owners Association
- Built by Siesta Homes
- Carlson Park Subdivision
Listing and Financial Details
- Tax Lot 9
- Assessor Parcel Number 132-62-088
Ownership History
Purchase Details
Home Financials for this Owner
Home Financials are based on the most recent Mortgage that was taken out on this home.Purchase Details
Home Financials for this Owner
Home Financials are based on the most recent Mortgage that was taken out on this home.Purchase Details
Home Financials for this Owner
Home Financials are based on the most recent Mortgage that was taken out on this home.Purchase Details
Home Financials for this Owner
Home Financials are based on the most recent Mortgage that was taken out on this home.Purchase Details
Purchase Details
Map
Similar Homes in the area
Home Values in the Area
Average Home Value in this Area
Purchase History
| Date | Type | Sale Price | Title Company |
|---|---|---|---|
| Warranty Deed | $480,000 | Driggs Title Agency Inc | |
| Warranty Deed | $259,500 | Equity Title Agency | |
| Interfamily Deed Transfer | -- | None Available | |
| Interfamily Deed Transfer | -- | Arizona Title Agency Inc | |
| Interfamily Deed Transfer | -- | -- | |
| Interfamily Deed Transfer | -- | -- |
Mortgage History
| Date | Status | Loan Amount | Loan Type |
|---|---|---|---|
| Open | $432,000 | New Conventional | |
| Previous Owner | $233,550 | New Conventional | |
| Previous Owner | $127,500 | New Conventional | |
| Previous Owner | $108,000 | New Conventional | |
| Previous Owner | $62,000 | New Conventional | |
| Previous Owner | $50,000 | Stand Alone Refi Refinance Of Original Loan |
Property History
| Date | Event | Price | Change | Sq Ft Price |
|---|---|---|---|---|
| 11/01/2021 11/01/21 | Sold | $480,000 | +4.4% | $377 / Sq Ft |
| 10/10/2021 10/10/21 | Pending | -- | -- | -- |
| 10/07/2021 10/07/21 | Price Changed | $459,900 | -4.2% | $361 / Sq Ft |
| 09/29/2021 09/29/21 | For Sale | $480,000 | +88.2% | $377 / Sq Ft |
| 09/28/2016 09/28/16 | Sold | $255,000 | -5.2% | $200 / Sq Ft |
| 08/08/2016 08/08/16 | Price Changed | $269,000 | -7.2% | $211 / Sq Ft |
| 07/11/2016 07/11/16 | For Sale | $290,000 | -- | $228 / Sq Ft |
Tax History
| Year | Tax Paid | Tax Assessment Tax Assessment Total Assessment is a certain percentage of the fair market value that is determined by local assessors to be the total taxable value of land and additions on the property. | Land | Improvement |
|---|---|---|---|---|
| 2025 | $1,553 | $13,866 | -- | -- |
| 2024 | $1,326 | $13,205 | -- | -- |
| 2023 | $1,326 | $32,400 | $6,480 | $25,920 |
| 2022 | $1,267 | $23,960 | $4,790 | $19,170 |
| 2021 | $1,292 | $22,270 | $4,450 | $17,820 |
| 2020 | $1,249 | $20,850 | $4,170 | $16,680 |
| 2019 | $1,225 | $18,200 | $3,640 | $14,560 |
| 2018 | $1,192 | $15,450 | $3,090 | $12,360 |
| 2017 | $1,155 | $14,900 | $2,980 | $11,920 |
| 2016 | $1,149 | $12,680 | $2,530 | $10,150 |
| 2015 | $1,111 | $12,180 | $2,430 | $9,750 |
Source: Arizona Regional Multiple Listing Service (ARMLS)
MLS Number: 5469533
APN: 132-62-088
- 902 S Una Ave
- 908 S Mariana St
- 1215 E Lemon St Unit 222
- 1118 S Mcclintock Dr
- 1135 E Apache Blvd Unit 103
- 1609 E Williams St
- 930 S Acapulco Ln Unit D
- 1424 S Stanley Place
- 1428 S Stanley Place
- 1432 S Stanley Place
- 1811 E Apache Blvd Unit R5
- 1811 E Apache Blvd Unit R4
- 1811 E Apache Blvd Unit R3
- 1811 E Apache Blvd Unit R2
- 1440 S Stanley Place
- 1111 E University Dr Unit 244
- 1831 E Kirkland Ln Unit B
- 1411 S Bonarden Ln
- 1871 E Hayden Ln Unit D
- 1831 E Apache Blvd Unit 100

