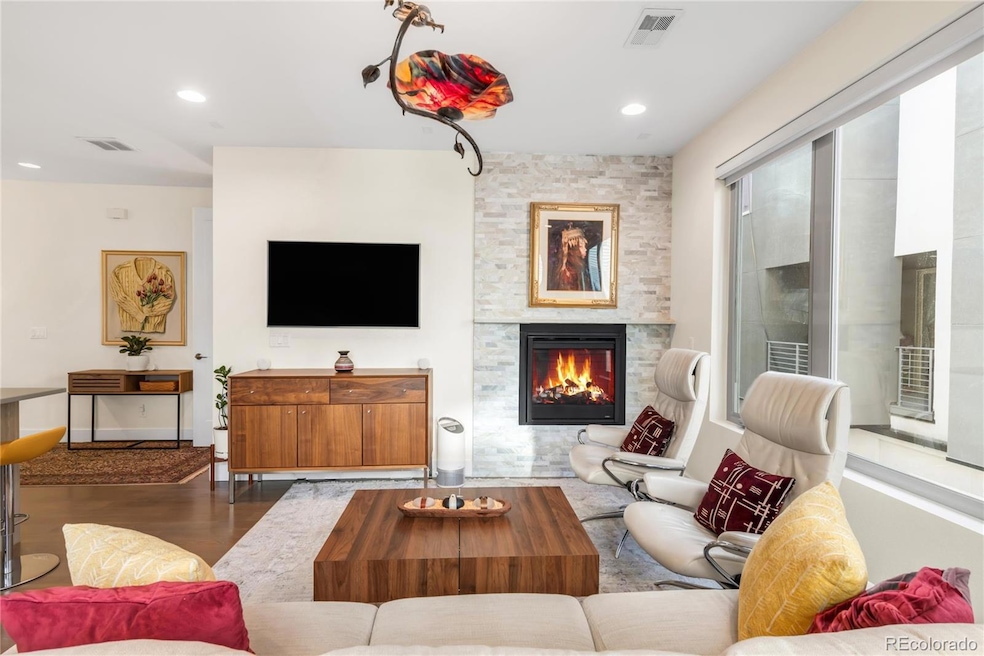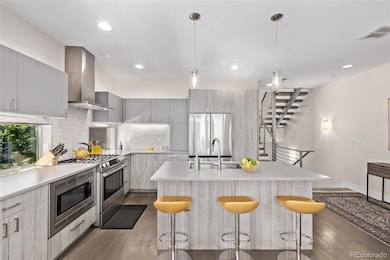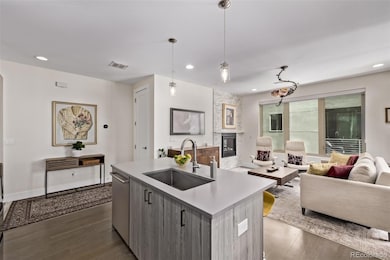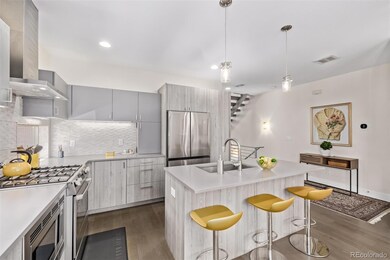1333 Elati St Unit 1 Denver, CO 80204
Golden Triangle NeighborhoodEstimated payment $4,628/month
Highlights
- Primary Bedroom Suite
- Open Floorplan
- Contemporary Architecture
- City View
- Deck
- Wood Flooring
About This Home
Welcome to this stunning 4-bedroom, 4-bathroom townhome located in the vibrant and highly sought-after Golden Triangle neighborhood of Denver. This spacious and modern home offers the perfect combination of urban convenience, contemporary style, and thoughtful design.
Step inside to discover a generously sized open floor plan, ideal for both everyday living and entertaining. The main living areas feature elegant wood flooring, while plush carpeting adds warmth and comfort in all the right places. The chef-inspired kitchen is equipped with quartz countertops, sleek cabinetry, and built-in stainless steel appliances—a perfect space for cooking, gathering, and hosting. A private roof top balcony offers a peaceful spot to unwind and take in beautiful city views.
Located in the heart of Denver, you're just moments from a wide array of restaurants, boutiques, museums, parks, entertainment venues, and public transit options. Whether you're walking to the Denver Art Museum, grabbing dinner on Broadway, or heading downtown for work, this location truly has it all. Don't miss the chance to own a modern, move-in-ready home in one of Denver's most iconic and walkable neighborhoods. Schedule your showing today! Short term rentals like AirBnb is allowed.
Listing Agent
USAJ Realty Brokerage Email: jenny@usajrealty.com, License #100027451 Listed on: 05/09/2025
Townhouse Details
Home Type
- Townhome
Est. Annual Taxes
- $3,630
Year Built
- Built in 2018
Lot Details
- 1,775 Sq Ft Lot
- End Unit
- 1 Common Wall
HOA Fees
- $292 Monthly HOA Fees
Parking
- 2 Car Attached Garage
- Dry Walled Garage
Home Design
- Contemporary Architecture
- Frame Construction
- Stucco
Interior Spaces
- 1,775 Sq Ft Home
- Multi-Level Property
- Open Floorplan
- Wired For Data
- Self Contained Fireplace Unit Or Insert
- Double Pane Windows
- Great Room
- Living Room with Fireplace
- Den
- City Views
- Laundry in unit
Kitchen
- Eat-In Kitchen
- Oven
- Microwave
- Dishwasher
- Kitchen Island
- Quartz Countertops
- Disposal
Flooring
- Wood
- Carpet
Bedrooms and Bathrooms
- Primary Bedroom Suite
- Walk-In Closet
- Jack-and-Jill Bathroom
Home Security
Outdoor Features
- Balcony
- Deck
- Patio
- Rain Gutters
Schools
- Greenlee Elementary School
- Kepner Middle School
- West High School
Utilities
- Forced Air Heating and Cooling System
- Heating System Uses Natural Gas
- High Speed Internet
- Phone Available
- Cable TV Available
Listing and Financial Details
- Exclusions: Sellers Personal Property and Artistic Light Fixture in living Room
- Assessor Parcel Number 5034-06-074
Community Details
Overview
- Association fees include ground maintenance, recycling, snow removal, trash, water
- Triangle 22 On Elati Association, Phone Number (720) 432-4604
- Golden Triangle Subdivision
Pet Policy
- Dogs and Cats Allowed
Security
- Carbon Monoxide Detectors
- Fire and Smoke Detector
Map
Home Values in the Area
Average Home Value in this Area
Tax History
| Year | Tax Paid | Tax Assessment Tax Assessment Total Assessment is a certain percentage of the fair market value that is determined by local assessors to be the total taxable value of land and additions on the property. | Land | Improvement |
|---|---|---|---|---|
| 2024 | $3,630 | $45,830 | $15,590 | $30,240 |
| 2023 | $3,551 | $45,830 | $15,590 | $30,240 |
| 2022 | $3,712 | $46,680 | $18,170 | $28,510 |
| 2021 | $3,584 | $48,030 | $18,700 | $29,330 |
| 2020 | $3,400 | $45,820 | $8,970 | $36,850 |
| 2019 | $3,304 | $45,820 | $8,970 | $36,850 |
| 2018 | $2,744 | $35,470 | $7,530 | $27,940 |
| 2017 | $0 | $0 | $0 | $0 |
Property History
| Date | Event | Price | List to Sale | Price per Sq Ft |
|---|---|---|---|---|
| 09/09/2025 09/09/25 | Price Changed | $766,000 | -1.2% | $432 / Sq Ft |
| 05/09/2025 05/09/25 | For Sale | $775,000 | -- | $437 / Sq Ft |
Purchase History
| Date | Type | Sale Price | Title Company |
|---|---|---|---|
| Special Warranty Deed | $648,000 | Stewart Title |
Mortgage History
| Date | Status | Loan Amount | Loan Type |
|---|---|---|---|
| Previous Owner | $486,000 | Adjustable Rate Mortgage/ARM |
Source: REcolorado®
MLS Number: 4472743
APN: 5034-06-074
- 475 W 12th Ave Unit 11A
- 475 W 12th Ave Unit 7E
- 475 W 12th Ave Unit 6B
- 1301 Speer Blvd Unit 202
- 1301 Speer Blvd Unit 702
- 1301 Speer Blvd Unit 1008
- 1301 Speer Blvd Unit 704
- 1301 Speer Blvd Unit 207
- 1301 Speer Blvd Unit 1106
- 1301 Speer Blvd Unit 301
- 1301 Speer Blvd Unit 809
- 1200 Cherokee St Unit 206
- 290 W 12th Ave Unit 205
- 601 W 11th Ave Unit 409
- 601 W 11th Ave Unit 121
- 601 W 11th Ave Unit 303
- 1140 Cherokee St Unit 401
- 1150 Inca St Unit 27
- 1150 Inca St Unit 32
- 1150 Inca St Unit 43
- 1350 Speer Blvd
- 1301 Speer Blvd Unit 202
- 360 W 13th Ave
- 650 W Colfax Ave
- 475 W 12th Ave
- 1301 Speer Blvd Unit 401
- 1250 Cherokee St
- 370 W 12th Ave
- 290 W 12th Ave Unit 406
- 1120 Delaware St Unit 504
- 1120 Delaware St Unit 505
- 601 W 11th Ave Unit 122
- 601 W 11th Ave Unit 1002
- 1275 N Santa fe Dr
- 1140 Cherokee St Unit 503
- 1225 Santa fe Dr
- 300 W 11th Ave Unit 5I
- 1140 Bannock St
- 1323 Kalamath St
- 1025 Bannock St







