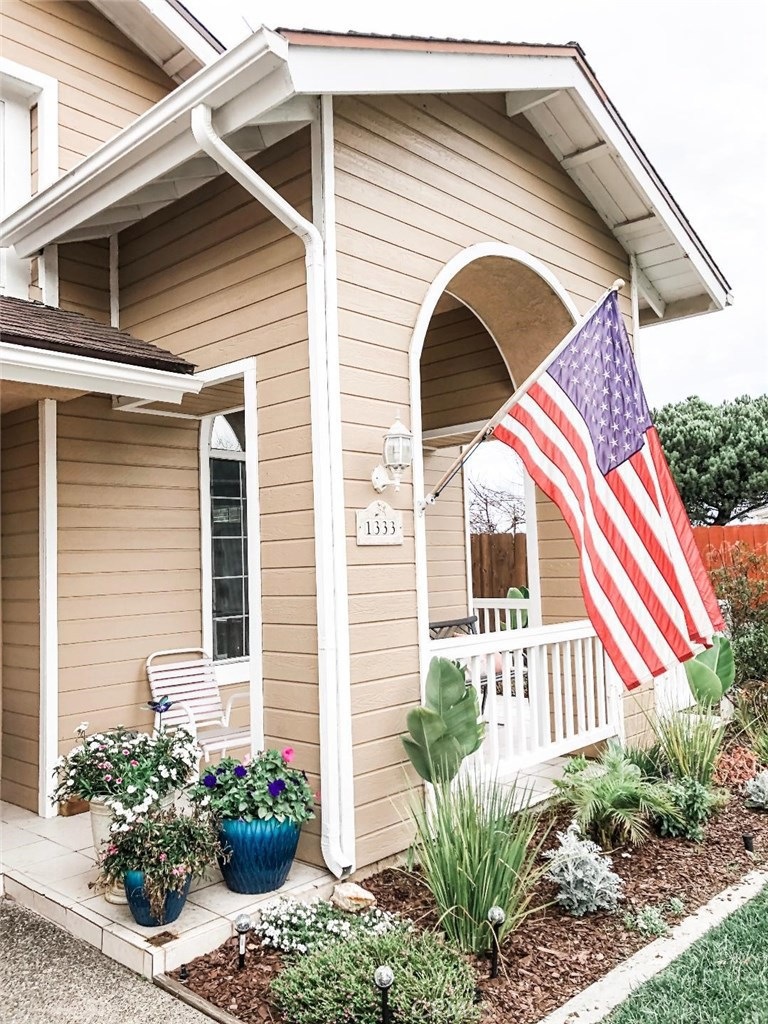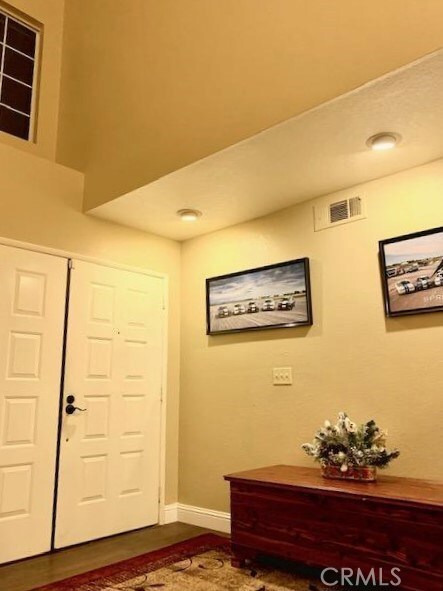
1333 Glen Ellen Ct Lompoc, CA 93436
West Lompoc NeighborhoodHighlights
- Contemporary Architecture
- Wood Flooring
- Granite Countertops
- Cathedral Ceiling
- Hydromassage or Jetted Bathtub
- Lawn
About This Home
As of March 2020Centered in town near shopping, restaurants, schools and a short drive to Vandenberg AFB. Located on a cul de sac in The Glen Ellen community. 15 ft ceilings in the living room. French doors located at the entry and master bedroom. Jetted tub in master bathroom is a big plus. This home offers AC for those hot summer months. Several Fruit trees in backyard including avocado. Home had extensive remodeling approximately one year ago, including carpet, flooring, fence, shower doors, paint and stove to name a few. Low HOA fee that offers a community pool, tennis courts and playground.*Info Deemed Reliable But Not Verified or Guaranteed by Broker.
Last Agent to Sell the Property
Jessie Turner
CHAMPION Real Estate License #01352730 Listed on: 12/04/2019
Last Buyer's Agent
Misty Means
Keller Williams Realty Santa Barbara License #01887846

Home Details
Home Type
- Single Family
Est. Annual Taxes
- $4,590
Year Built
- Built in 1988
Lot Details
- 4,792 Sq Ft Lot
- Cul-De-Sac
- Fenced
- Fence is in good condition
- Level Lot
- Lawn
HOA Fees
- $75 Monthly HOA Fees
Parking
- 2 Car Attached Garage
- Parking Available
- Driveway
Home Design
- Contemporary Architecture
- Slab Foundation
- Fire Rated Drywall
- Shingle Roof
- Composition Roof
Interior Spaces
- 1,612 Sq Ft Home
- Cathedral Ceiling
- Ceiling Fan
- Family Room with Fireplace
- Living Room
- Dining Room
- Neighborhood Views
Kitchen
- Breakfast Bar
- Gas Cooktop
- Microwave
- Dishwasher
- Granite Countertops
Flooring
- Wood
- Carpet
- Tile
Bedrooms and Bathrooms
- 3 Bedrooms
- All Upper Level Bedrooms
- Walk-In Closet
- Hydromassage or Jetted Bathtub
- Separate Shower
Laundry
- Laundry Room
- Laundry in Garage
Home Security
- Carbon Monoxide Detectors
- Fire and Smoke Detector
Outdoor Features
- Concrete Porch or Patio
Utilities
- Forced Air Heating and Cooling System
- Water Heater
- Phone Available
- Cable TV Available
Listing and Financial Details
- Assessor Parcel Number 089400034
Community Details
Overview
- Glen Ellen Homeowners Association, Phone Number (805) 735-8000
- The Management Trust HOA
Recreation
- Tennis Courts
- Community Playground
- Community Pool
- Bike Trail
Security
- Resident Manager or Management On Site
Ownership History
Purchase Details
Home Financials for this Owner
Home Financials are based on the most recent Mortgage that was taken out on this home.Purchase Details
Home Financials for this Owner
Home Financials are based on the most recent Mortgage that was taken out on this home.Purchase Details
Home Financials for this Owner
Home Financials are based on the most recent Mortgage that was taken out on this home.Purchase Details
Home Financials for this Owner
Home Financials are based on the most recent Mortgage that was taken out on this home.Purchase Details
Home Financials for this Owner
Home Financials are based on the most recent Mortgage that was taken out on this home.Purchase Details
Purchase Details
Similar Homes in Lompoc, CA
Home Values in the Area
Average Home Value in this Area
Purchase History
| Date | Type | Sale Price | Title Company |
|---|---|---|---|
| Interfamily Deed Transfer | -- | First American Title Company | |
| Grant Deed | $385,000 | First American Title Company | |
| Interfamily Deed Transfer | -- | First American Title Co | |
| Grant Deed | $379,500 | First American Title Co | |
| Grant Deed | $220,000 | Lawyers Title Company | |
| Interfamily Deed Transfer | -- | Lawyers Title Company | |
| Interfamily Deed Transfer | -- | None Available | |
| Grant Deed | -- | -- |
Mortgage History
| Date | Status | Loan Amount | Loan Type |
|---|---|---|---|
| Open | $384,650 | New Conventional | |
| Closed | $65,000 | Stand Alone Second | |
| Closed | $315,806 | FHA | |
| Previous Owner | $381,000 | VA | |
| Previous Owner | $379,500 | VA | |
| Previous Owner | $176,000 | New Conventional | |
| Previous Owner | $367,000 | Negative Amortization | |
| Previous Owner | $96,113 | Credit Line Revolving | |
| Previous Owner | $243,500 | Unknown | |
| Previous Owner | $80,000 | Credit Line Revolving | |
| Previous Owner | $248,000 | Unknown | |
| Previous Owner | $22,000 | Credit Line Revolving | |
| Previous Owner | $190,000 | Unknown | |
| Previous Owner | $46,000 | Credit Line Revolving | |
| Previous Owner | $42,000 | Credit Line Revolving |
Property History
| Date | Event | Price | Change | Sq Ft Price |
|---|---|---|---|---|
| 03/24/2020 03/24/20 | Sold | $385,000 | -3.7% | $239 / Sq Ft |
| 02/14/2020 02/14/20 | Pending | -- | -- | -- |
| 01/08/2020 01/08/20 | Price Changed | $399,900 | -1.2% | $248 / Sq Ft |
| 01/03/2020 01/03/20 | Price Changed | $404,900 | -1.2% | $251 / Sq Ft |
| 12/04/2019 12/04/19 | For Sale | $409,900 | +86.3% | $254 / Sq Ft |
| 11/01/2012 11/01/12 | Sold | $220,000 | -- | $136 / Sq Ft |
| 07/23/2012 07/23/12 | Pending | -- | -- | -- |
Tax History Compared to Growth
Tax History
| Year | Tax Paid | Tax Assessment Tax Assessment Total Assessment is a certain percentage of the fair market value that is determined by local assessors to be the total taxable value of land and additions on the property. | Land | Improvement |
|---|---|---|---|---|
| 2023 | $4,590 | $404,701 | $110,372 | $294,329 |
| 2022 | $4,511 | $396,766 | $108,208 | $288,558 |
| 2021 | $4,562 | $388,987 | $106,087 | $282,900 |
| 2020 | $4,537 | $387,090 | $112,200 | $274,890 |
| 2019 | $4,463 | $379,500 | $110,000 | $269,500 |
| 2018 | $2,746 | $238,092 | $75,755 | $162,337 |
| 2017 | $2,694 | $233,424 | $74,270 | $159,154 |
| 2016 | $2,644 | $228,848 | $72,814 | $156,034 |
| 2014 | $2,585 | $220,998 | $70,317 | $150,681 |
Agents Affiliated with this Home
-

Seller's Agent in 2020
Jessie Turner
CHAMPION Real Estate
(805) 260-8160
-

Buyer's Agent in 2020
Misty Means
Keller Williams Realty Santa Barbara
(805) 698-5848
-
paul bilski
p
Seller's Agent in 2012
paul bilski
Gold Star Realty
(818) 708-6300
4 Total Sales
Map
Source: California Regional Multiple Listing Service (CRMLS)
MLS Number: PI19277532
APN: 089-400-034
- 1337 Lloyd Place
- 1224 Primrose Ct
- 1113 Parkside Way
- 2016 2016 Green Ridge Cir
- 2016 Green Ridge Cir
- 606 Summerwood Ln
- 2024 Green Ridge Cir
- 1007 W Oak Ave
- 321 W North Ave Unit 47
- 1010 Tranquillion Ct
- 1017 Conception Dr
- 1408 W Nectarine Ave
- 1017 W Prune Ave
- 312 Crystal Cir
- 528 Countrywood Ct
- 320 E North Ave
- 1035 W Central Ave
- 744 Cagney Way
- 733 N D St
- 805 E Bush Ave






