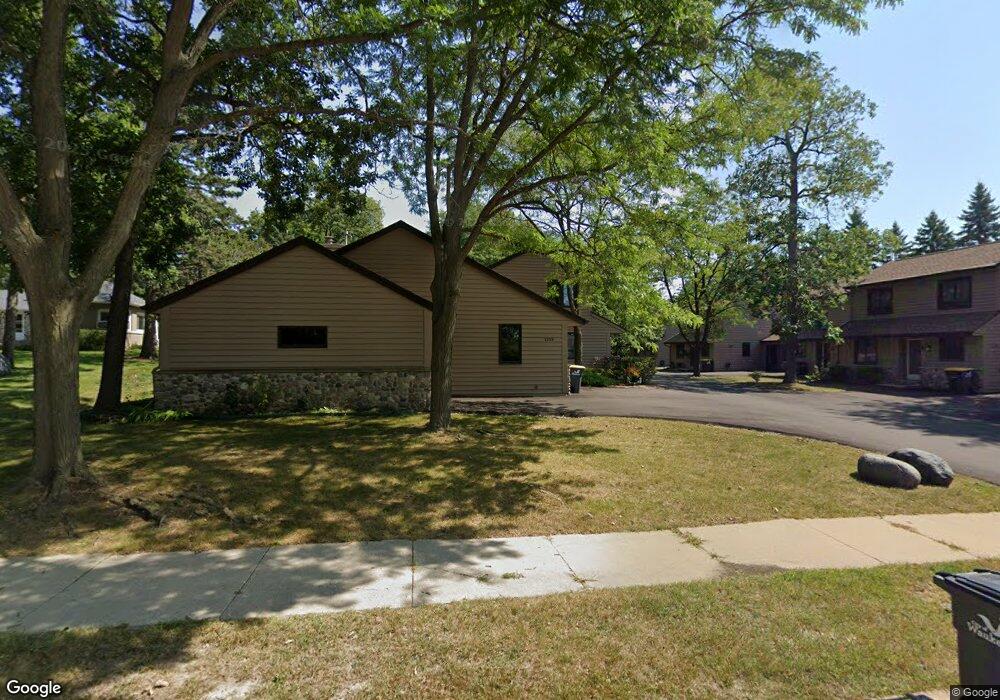1333 Hickory Dr Unit D Waukesha, WI 53186
Estimated Value: $236,000 - $277,000
2
Beds
2
Baths
988
Sq Ft
$259/Sq Ft
Est. Value
About This Home
This home is located at 1333 Hickory Dr Unit D, Waukesha, WI 53186 and is currently estimated at $255,875, approximately $258 per square foot. 1333 Hickory Dr Unit D is a home located in Waukesha County with nearby schools including Waukesha STEM Academy, Horning Middle School, and South High School.
Ownership History
Date
Name
Owned For
Owner Type
Purchase Details
Closed on
Feb 9, 2024
Sold by
Lucas Nikole Ann and Nelson Nikole Ann
Bought by
Rivera Roberto and Granados Yaeko
Current Estimated Value
Home Financials for this Owner
Home Financials are based on the most recent Mortgage that was taken out on this home.
Original Mortgage
$100,000
Outstanding Balance
$97,928
Interest Rate
5.75%
Mortgage Type
New Conventional
Estimated Equity
$157,947
Purchase Details
Closed on
Jan 9, 2019
Sold by
Woelfel Susan and Susan Woelfel Revocable Trust
Bought by
Nelson Nikole Ann
Home Financials for this Owner
Home Financials are based on the most recent Mortgage that was taken out on this home.
Original Mortgage
$133,000
Interest Rate
4.7%
Mortgage Type
New Conventional
Purchase Details
Closed on
May 29, 2002
Sold by
Woelfel Susan
Bought by
Susan Woelfel Revocable Trust and Woelfel Susan
Create a Home Valuation Report for This Property
The Home Valuation Report is an in-depth analysis detailing your home's value as well as a comparison with similar homes in the area
Home Values in the Area
Average Home Value in this Area
Purchase History
| Date | Buyer | Sale Price | Title Company |
|---|---|---|---|
| Rivera Roberto | $225,000 | None Listed On Document | |
| Nelson Nikole Ann | $140,000 | Focus Title Llc | |
| Susan Woelfel Revocable Trust | -- | -- |
Source: Public Records
Mortgage History
| Date | Status | Borrower | Loan Amount |
|---|---|---|---|
| Open | Rivera Roberto | $100,000 | |
| Previous Owner | Nelson Nikole Ann | $133,000 |
Source: Public Records
Tax History Compared to Growth
Tax History
| Year | Tax Paid | Tax Assessment Tax Assessment Total Assessment is a certain percentage of the fair market value that is determined by local assessors to be the total taxable value of land and additions on the property. | Land | Improvement |
|---|---|---|---|---|
| 2024 | $2,726 | $189,200 | $44,100 | $145,100 |
| 2023 | $2,633 | $189,200 | $44,100 | $145,100 |
| 2022 | $2,537 | $136,900 | $35,000 | $101,900 |
| 2021 | $2,582 | $136,900 | $35,000 | $101,900 |
| 2020 | $2,517 | $136,900 | $35,000 | $101,900 |
| 2019 | $2,427 | $136,900 | $35,000 | $101,900 |
| 2018 | $2,372 | $130,400 | $35,000 | $95,400 |
| 2017 | $2,727 | $130,400 | $35,000 | $95,400 |
| 2016 | $2,540 | $130,400 | $35,000 | $95,400 |
| 2015 | $2,530 | $130,400 | $35,000 | $95,400 |
| 2014 | $2,780 | $137,300 | $35,000 | $102,300 |
| 2013 | $2,780 | $137,300 | $35,000 | $102,300 |
Source: Public Records
Map
Nearby Homes
- 113 Coolidge Ave
- 1432 Big Bend Rd Unit E
- 1522 Big Bend Rd Unit G
- The Sequoia Plan at Aspen Overlook
- The Sycamore Plan at Aspen Overlook
- 1438 Tenny Ave Unit 101
- 1436 Tenny Ave Unit 101
- 1430 Tenny Ave Unit 201
- 1432 Tenny Ave Unit 201
- 1936 Cliff Alex Ct N
- 312 W Wabash Ave
- 455 Standing Stone Dr
- 644 Standing Stone Dr
- 616 Standing Stone Dr
- The Sawyer Plan at Tenny Woods
- The Everest Plan at Tenny Woods
- The Elaine Plan at Tenny Woods
- The Margot Plan at Tenny Woods
- The Harlow Plan at Tenny Woods
- The Hudson Plan at Tenny Woods
- 1335 Hickory Dr Unit B
- 1335 Hickory Dr Unit A
- 1333 Hickory Dr Unit B
- 1335 Hickory Dr Unit C
- 1333 Hickory Dr Unit C
- 1335 Hickory Dr Unit D
- 1333 Hickory Dr Unit A
- 1335 Hickory Dr S Dr S Unit C
- 1333 Hickory Drive South Dr S Unit D
- 120 W Sunset Dr
- 1328 Hickory Dr
- 1334 Hickory Dr
- 1321 Hickory Dr
- 116 W Sunset Dr
- 168 W Sunset Dr
- 1324 S East Ave
- 1308 Hickory Dr
- 1334 S East Ave Unit C
- 1334 S East Ave Unit D
- 1334 S East Ave Unit B
