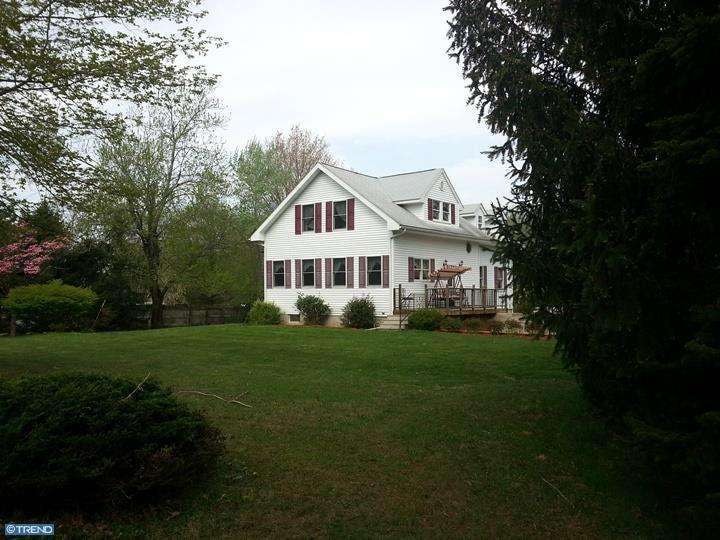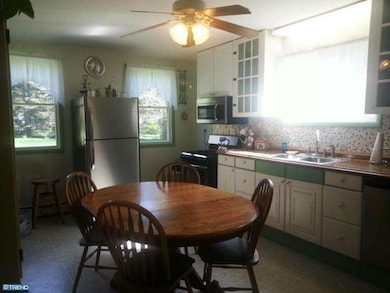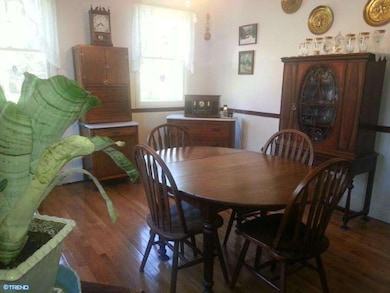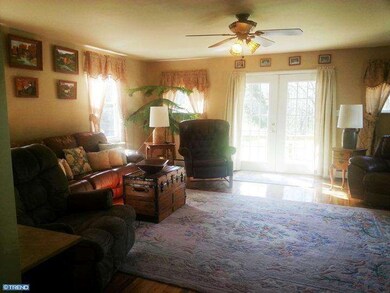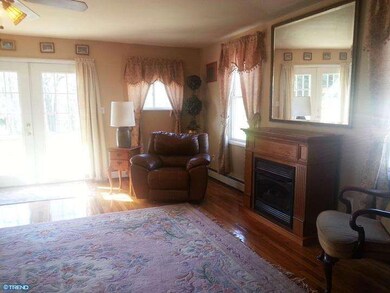
1333 Leddys Ln Unit PVT Upper Black Eddy, PA 18972
Highlights
- Commercial Range
- Cape Cod Architecture
- Wood Burning Stove
- Durham Nockamixon Elementary School Rated A
- Deck
- Wood Flooring
About This Home
As of March 2025Life can be easy in this well maintained, custom built cape situated on a beautiful 3 acre lot. Numerous recent improvements include a new heating system, all new stainless steel kitchen appliances and a completely remodeled upstairs bedroom. The spacious, comfortable living room features hardwood floors, a gas fireplace and access to deck for outside relaxing. The eat-in kitchen is warm and inviting with high countertop and comes with new stainless steel appliances- a deluxe 5 burner gas range, built in microwave, refrigerator and dishwasher. Dine in the formal dining room or use as a living room. The main floor has wide doorways to allow for easy mobility throughout and a half bath that with a closet that could easily be converted to a shower. Upstairs is your choice, as is with two large charming bedrooms, the 19"x24" main bedroom and the remodeled 19"x19" bedroom or the owner will divide main bedroom into two 12"x19" bedrooms, equally as charming! The bedrooms have hardwood floors, gas fireplace in main bedroom and the remodeled room features a balcony overlooking the open back yard that leads to the woods. A full bath with a skylight completes the upstairs. Spacious basement consists of two rooms. Main area, while unfinished, currently used as comfortable place to hang out and do the laundry. Back room could be a workshop, crafting room or just used for storage. In addition to the new oil heating system, there is a propane heater, wood stove and hot water heater. These choices help you control heating costs. To complete the home there is a detached 4 car garage to house your cars and other vehicles in. On a quiet private road, the drive provides ample parking. Located within minutes to the NJ towns of Milford and Frenchtown; commuting distance to Doylestown, Flemington and the Lehigh Valley. A little over an hour away from the cities of NYC and Philadelphia.
Last Agent to Sell the Property
JUDITH GLAMB
Coldwell Banker Hearthside Realtors Listed on: 05/13/2014
Last Buyer's Agent
Carla Engebretsen
BHHS Fox & Roach-New Hope

Home Details
Home Type
- Single Family
Est. Annual Taxes
- $3,639
Year Built
- Built in 2003
Lot Details
- 3.01 Acre Lot
- Irregular Lot
- Property is in good condition
- Property is zoned R3
Parking
- 4 Car Detached Garage
- 3 Open Parking Spaces
Home Design
- Cape Cod Architecture
- Pitched Roof
- Shingle Roof
- Vinyl Siding
- Concrete Perimeter Foundation
Interior Spaces
- 1,774 Sq Ft Home
- Property has 1.5 Levels
- Ceiling Fan
- Skylights
- 2 Fireplaces
- Wood Burning Stove
- Gas Fireplace
- Family Room
- Living Room
- Dining Room
- Wood Flooring
Kitchen
- Eat-In Kitchen
- Butlers Pantry
- Commercial Range
- Built-In Microwave
- Dishwasher
Bedrooms and Bathrooms
- 3 Bedrooms
- En-Suite Primary Bedroom
- 1.5 Bathrooms
Basement
- Basement Fills Entire Space Under The House
- Laundry in Basement
Outdoor Features
- Balcony
- Deck
- Shed
- Porch
Schools
- Tinicum Elementary School
- Palisades Middle School
- Palisades High School
Utilities
- Cooling System Utilizes Bottled Gas
- Heating System Uses Oil
- Heating System Uses Propane
- Hot Water Heating System
- 200+ Amp Service
- Well
- Oil Water Heater
- On Site Septic
- Satellite Dish
- Cable TV Available
Additional Features
- Mobility Improvements
- Energy-Efficient Windows
Community Details
- No Home Owners Association
Listing and Financial Details
- Tax Lot 057
- Assessor Parcel Number 03-003-057
Ownership History
Purchase Details
Home Financials for this Owner
Home Financials are based on the most recent Mortgage that was taken out on this home.Purchase Details
Purchase Details
Home Financials for this Owner
Home Financials are based on the most recent Mortgage that was taken out on this home.Purchase Details
Similar Homes in the area
Home Values in the Area
Average Home Value in this Area
Purchase History
| Date | Type | Sale Price | Title Company |
|---|---|---|---|
| Deed | $515,000 | My Title Pro | |
| Deed | -- | Anderson Elder Law | |
| Deed | $327,000 | None Available | |
| Quit Claim Deed | -- | -- |
Mortgage History
| Date | Status | Loan Amount | Loan Type |
|---|---|---|---|
| Open | $412,000 | New Conventional | |
| Previous Owner | $294,300 | New Conventional | |
| Previous Owner | $30,000 | Unknown | |
| Previous Owner | $10,000 | Unknown | |
| Previous Owner | $151,825 | New Conventional | |
| Previous Owner | $146,000 | New Conventional | |
| Previous Owner | $132,400 | Unknown | |
| Previous Owner | $115,000 | Unknown |
Property History
| Date | Event | Price | Change | Sq Ft Price |
|---|---|---|---|---|
| 03/31/2025 03/31/25 | Sold | $515,000 | +3.0% | $290 / Sq Ft |
| 02/06/2025 02/06/25 | For Sale | $499,900 | +52.9% | $282 / Sq Ft |
| 08/15/2014 08/15/14 | Sold | $327,000 | -6.3% | $184 / Sq Ft |
| 07/15/2014 07/15/14 | Pending | -- | -- | -- |
| 05/13/2014 05/13/14 | For Sale | $349,000 | -- | $197 / Sq Ft |
Tax History Compared to Growth
Tax History
| Year | Tax Paid | Tax Assessment Tax Assessment Total Assessment is a certain percentage of the fair market value that is determined by local assessors to be the total taxable value of land and additions on the property. | Land | Improvement |
|---|---|---|---|---|
| 2024 | $3,943 | $26,080 | $6,760 | $19,320 |
| 2023 | $3,891 | $26,080 | $6,760 | $19,320 |
| 2022 | $3,846 | $26,080 | $6,760 | $19,320 |
| 2021 | $3,819 | $26,080 | $6,760 | $19,320 |
| 2020 | $3,819 | $26,080 | $6,760 | $19,320 |
| 2019 | $3,775 | $26,080 | $6,760 | $19,320 |
| 2018 | $3,749 | $26,080 | $6,760 | $19,320 |
| 2017 | $3,689 | $26,080 | $6,760 | $19,320 |
| 2016 | $3,689 | $26,080 | $6,760 | $19,320 |
| 2015 | -- | $26,080 | $6,760 | $19,320 |
| 2014 | -- | $26,080 | $6,760 | $19,320 |
Agents Affiliated with this Home
-
Scott Freeman

Seller's Agent in 2025
Scott Freeman
Coldwell Banker Hearthside Realtors- Ottsville
(610) 847-3300
151 Total Sales
-
Leigh Anne Walker
L
Buyer's Agent in 2025
Leigh Anne Walker
Keller Williams Real Estate-Clinton
(908) 751-7750
39 Total Sales
-
J
Seller's Agent in 2014
JUDITH GLAMB
Coldwell Banker Hearthside Realtors
-

Buyer's Agent in 2014
Carla Engebretsen
BHHS Fox & Roach
(732) 910-5070
4 Total Sales
Map
Source: Bright MLS
MLS Number: 1002548261
APN: 03-003-057
- 1656 Chestnut Ridge Rd
- 1664 Chestnut Ridge Rd
- 1410 Bridgeton Hill Rd
- 1764 River Rd
- 1717 Bridge Ln
- 1512 River Rd
- 1434 River Rd
- 1406 River Rd
- 1396 River Rd
- 1752 Clarion Ln
- 67 Water St
- 1930 Ringing Rocks Rd
- 14 Hillside Ave
- 6 Crossfield Ct
- 538 Mil Ford-Frenchtown
- 284 Milford Mount Pleasant Rd
- 81 Fairview Ave
- 83 Fairview Ave
- 14 McEntee Rd
- 29 Boulder Rd
