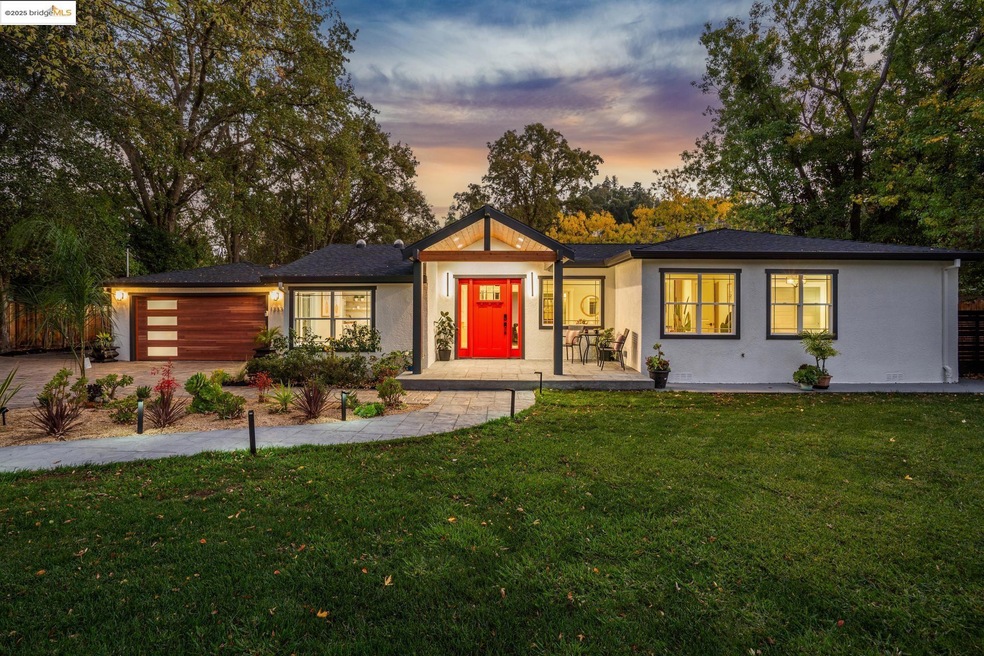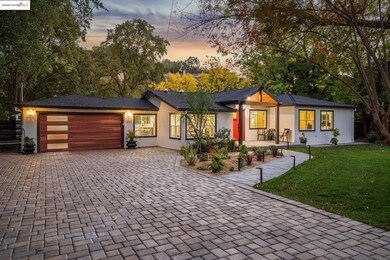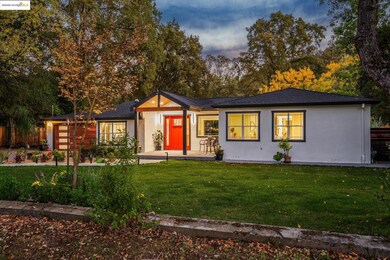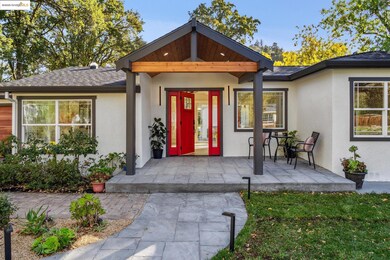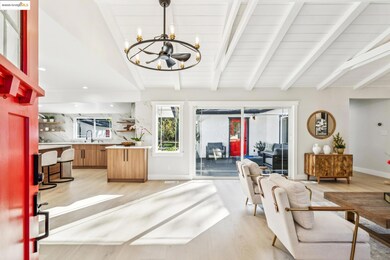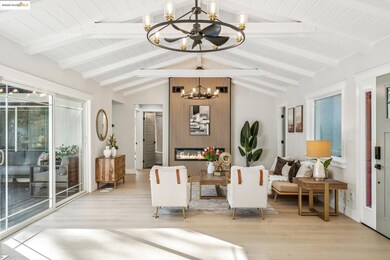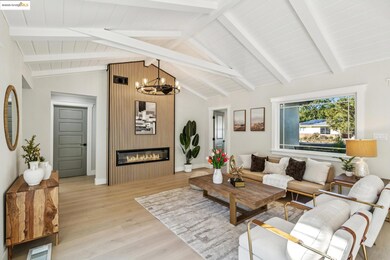1333 Milton Ave Walnut Creek, CA 94596
Walnut Knolls NeighborhoodEstimated payment $12,277/month
Highlights
- Updated Kitchen
- Engineered Wood Flooring
- No HOA
- Murwood Elementary School Rated A
- Solid Surface Countertops
- 2 Car Attached Garage
About This Home
Nestled in one of Walnut Creek’s most desirable neighborhoods—just moments from downtown, top-rated schools, and easy freeway access—this single-level home blends modern design, comfort, and craftsmanship. White oak engineered floors flow through an open-concept layout connecting the living, dining, and entertaining areas. The chef’s kitchen features designer cabinetry, premium finishes, and Monogram appliances—ideal for everyday living or elegant gatherings. The primary suite is a serene retreat with French doors to the backyard and a spa-inspired bath with dual vanities and a stunning wet room. With four spacious bedrooms, a dedicated office, and a two-car garage, the home combines luxury and livability—with additional driveway parking for an RV, boat, or extra vehicles. Set on a half-acre resort-style lot, the outdoor space is built for entertaining, featuring a bocce court, a new guest house with a kitchenette and spacious bathroom, an outdoor kitchen and bar area under a louvered pergola, plus a charming playhouse or studio. Every detail reflects timeless California elegance—offering the ultimate in modern living and location.
Listing Agent
Danielle Clements
Winkler Real Estate Group License #01910218 Listed on: 11/07/2025
Co-Listing Agent
Jeffrey Vu
Winkler Real Estate Group License #02088910
Home Details
Home Type
- Single Family
Est. Annual Taxes
- $14,634
Year Built
- Built in 1949
Lot Details
- 0.53 Acre Lot
- Fenced
- Landscaped
- Level Lot
- Garden
- Back and Front Yard
Parking
- 2 Car Attached Garage
- Off-Street Parking
Home Design
- Shingle Roof
- Stucco
Interior Spaces
- 2,443 Sq Ft Home
- 1-Story Property
- Living Room with Fireplace
- Engineered Wood Flooring
- Carbon Monoxide Detectors
Kitchen
- Updated Kitchen
- Eat-In Kitchen
- Gas Range
- Dishwasher
- Kitchen Island
- Solid Surface Countertops
- Disposal
Bedrooms and Bathrooms
- 4 Bedrooms
- 3 Full Bathrooms
Laundry
- Laundry closet
- Washer and Dryer Hookup
Additional Features
- Shed
- Forced Air Heating and Cooling System
Community Details
- No Home Owners Association
- Bridge Aor Association
- San Miguel Subdivision
Map
Home Values in the Area
Average Home Value in this Area
Tax History
| Year | Tax Paid | Tax Assessment Tax Assessment Total Assessment is a certain percentage of the fair market value that is determined by local assessors to be the total taxable value of land and additions on the property. | Land | Improvement |
|---|---|---|---|---|
| 2025 | $14,634 | $1,550,000 | $1,080,000 | $470,000 |
| 2024 | $14,634 | $1,220,388 | $848,966 | $371,422 |
| 2023 | $14,287 | $1,196,460 | $832,320 | $364,140 |
| 2022 | $13,972 | $1,173,000 | $816,000 | $357,000 |
| 2021 | $26,773 | $1,111,396 | $757,770 | $353,626 |
| 2019 | $12,834 | $1,071,000 | $765,000 | $306,000 |
| 2018 | $12,402 | $1,050,000 | $750,000 | $300,000 |
| 2017 | $11,312 | $949,602 | $764,363 | $185,239 |
| 2016 | $11,104 | $930,983 | $749,376 | $181,607 |
| 2015 | $10,669 | $900,000 | $732,000 | $168,000 |
| 2014 | $7,117 | $568,669 | $491,822 | $76,847 |
Property History
| Date | Event | Price | List to Sale | Price per Sq Ft | Prior Sale |
|---|---|---|---|---|---|
| 11/07/2025 11/07/25 | For Sale | $2,098,000 | +35.4% | $859 / Sq Ft | |
| 12/31/2024 12/31/24 | Sold | $1,550,000 | 0.0% | $736 / Sq Ft | View Prior Sale |
| 12/31/2024 12/31/24 | Pending | -- | -- | -- | |
| 12/31/2024 12/31/24 | For Sale | $1,550,000 | -- | $736 / Sq Ft |
Purchase History
| Date | Type | Sale Price | Title Company |
|---|---|---|---|
| Grant Deed | $1,550,000 | Chicago Title | |
| Grant Deed | -- | None Available | |
| Deed | -- | -- | |
| Interfamily Deed Transfer | -- | Chicago Title Company | |
| Grant Deed | $750,000 | Chicago Title Company | |
| Interfamily Deed Transfer | -- | None Available | |
| Grant Deed | $900,000 | Old Republic Title Company | |
| Grant Deed | -- | None Available | |
| Grant Deed | $643,000 | Old Republic Title Company | |
| Trustee Deed | $189,278 | North American Title | |
| Grant Deed | $555,000 | Chicago Title Company | |
| Interfamily Deed Transfer | -- | None Available | |
| Interfamily Deed Transfer | -- | North American Title Co |
Mortgage History
| Date | Status | Loan Amount | Loan Type |
|---|---|---|---|
| Open | $1,192,700 | Construction | |
| Previous Owner | -- | No Value Available | |
| Previous Owner | $750,000 | Adjustable Rate Mortgage/ARM | |
| Previous Owner | $625,500 | New Conventional | |
| Previous Owner | $483,000 | New Conventional | |
| Previous Owner | $338,000 | New Conventional | |
| Previous Owner | $189,000 | Purchase Money Mortgage |
Source: bridgeMLS
MLS Number: 41116970
APN: 183-144-005-0
- 1365 Milton Ave
- 172 Rudgear Dr
- 189 Rudgear Dr
- 1310 Creekside Dr Unit 103
- 1310 Creekside Dr Unit 303
- 421 Twin Oaks Ln
- 4 Brookdale Ct
- 2101 Hillview Dr
- 2128 San Miguel Dr
- 196 Crest Ave
- 25 Adeline Dr
- 1101 Scots Ln
- 772 Rosewood Dr
- 1128 Westmoreland Cir
- 21 Fraser Ct
- 1049 Scots Ln
- 50 Vista Ln
- 1096 Mountain View Blvd
- 1109 Cardigan Dr
- 2115 Wilmington Dr
- 2061 Vanderslice Ave
- 421 Twin Oaks Ln
- 1390 Creekside Dr
- 1357 Creekside Dr
- 1459 Creekside Dr
- 1450 Creekside Dr
- 1470 Creekside Dr Unit 12
- 20 Oak Crest Ln
- 1200 Newell Hill Place
- 555 La Vista Rd Unit 555 la vista rd unite A
- 103 Margarido Dr
- 1220 Walker Ave Unit 3
- 971 Livorna Rd
- 1250 Walker Ave
- 1776 Bothelo Dr
- 1355 Mount Pisgah Rd
- 1310-1330 Alma Ave
- 135 Sharene Ln
- 111 Sequoia Ave
- 1160 Lincoln Ave
