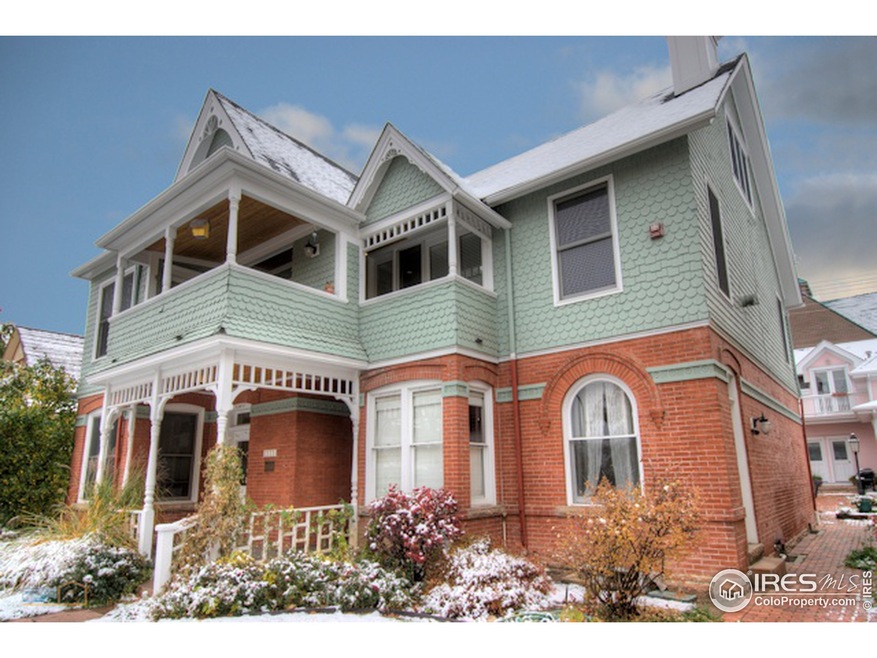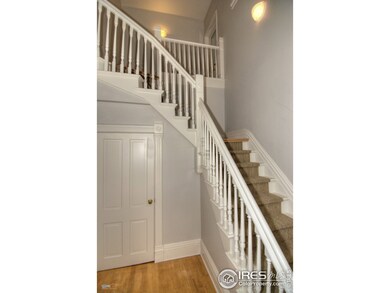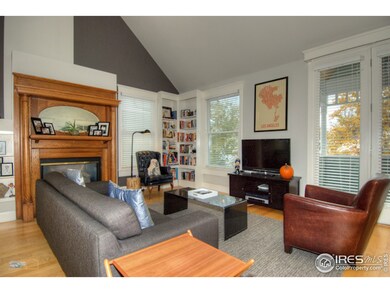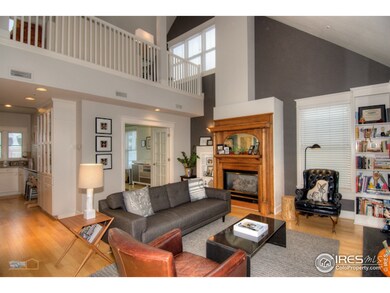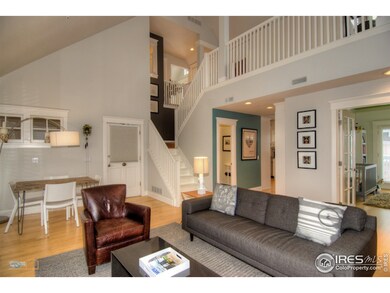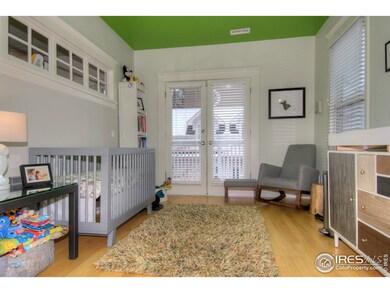
1333 Pine St Unit 4 Boulder, CO 80302
Whittier NeighborhoodHighlights
- City View
- Open Floorplan
- Cathedral Ceiling
- Whittier Elementary School Rated A-
- Deck
- 3-minute walk to Pop Jet Fountain
About This Home
As of April 2023Painted Lady in the heart of downtown. Huge walkability score to everything, shops, restaurants, mall & trails. Oversized unit for downtown over 1700 square feet.Vaulted ceilings, maple floors, Jenn-Air appliances w/slab granite kitchen. Easy parking w/two single car garages. Loft condo, with great views from all four decks. Great for year-around or lock & leave living. Unique space not your typical downtown unit. This home is in great shape & ready to move in to.Historic charm, w/a modern feel.
Last Buyer's Agent
Mark Eskanos
SkyLight Park LLC
Townhouse Details
Home Type
- Townhome
Est. Annual Taxes
- $3,624
Year Built
- Built in 1910
Lot Details
- 26 Sq Ft Lot
- South Facing Home
HOA Fees
- $475 Monthly HOA Fees
Parking
- 2 Car Detached Garage
Home Design
- Victorian Architecture
- Brick Veneer
- Composition Roof
Interior Spaces
- 1,730 Sq Ft Home
- 2-Story Property
- Open Floorplan
- Cathedral Ceiling
- Gas Fireplace
- Living Room with Fireplace
- Loft
- Wood Flooring
- City Views
Kitchen
- Gas Oven or Range
- Microwave
- Dishwasher
Bedrooms and Bathrooms
- 2 Bedrooms
- Walk-In Closet
Laundry
- Laundry on upper level
- Dryer
- Washer
Schools
- Whittier Elementary School
- Casey Middle School
- Boulder High School
Additional Features
- Deck
- Forced Air Heating and Cooling System
Community Details
- Association fees include trash, snow removal, ground maintenance, management, utilities, maintenance structure, water/sewer, hazard insurance
- Built by Coburn
- Painted Ladies Subdivision
Listing and Financial Details
- Assessor Parcel Number R0117653
Ownership History
Purchase Details
Home Financials for this Owner
Home Financials are based on the most recent Mortgage that was taken out on this home.Purchase Details
Purchase Details
Home Financials for this Owner
Home Financials are based on the most recent Mortgage that was taken out on this home.Purchase Details
Home Financials for this Owner
Home Financials are based on the most recent Mortgage that was taken out on this home.Similar Homes in Boulder, CO
Home Values in the Area
Average Home Value in this Area
Purchase History
| Date | Type | Sale Price | Title Company |
|---|---|---|---|
| Warranty Deed | $1,430,000 | First American Title | |
| Deed | -- | None Listed On Document | |
| Warranty Deed | $685,000 | Land Title Guarantee Company | |
| Warranty Deed | $575,000 | Land Title Guarantee Company |
Mortgage History
| Date | Status | Loan Amount | Loan Type |
|---|---|---|---|
| Previous Owner | $564,585 | New Conventional | |
| Previous Owner | $60,500 | Credit Line Revolving | |
| Previous Owner | $603,500 | No Value Available | |
| Previous Owner | $52,500 | Credit Line Revolving | |
| Previous Owner | $628,936 | New Conventional | |
| Previous Owner | $460,000 | Adjustable Rate Mortgage/ARM | |
| Previous Owner | $365,000 | Unknown | |
| Previous Owner | $298,000 | Unknown |
Property History
| Date | Event | Price | Change | Sq Ft Price |
|---|---|---|---|---|
| 04/12/2023 04/12/23 | Sold | $1,430,000 | -4.7% | $827 / Sq Ft |
| 03/11/2023 03/11/23 | Pending | -- | -- | -- |
| 02/15/2023 02/15/23 | For Sale | $1,500,000 | +117.4% | $867 / Sq Ft |
| 01/28/2019 01/28/19 | Off Market | $690,000 | -- | -- |
| 12/19/2013 12/19/13 | Sold | $690,000 | -4.2% | $399 / Sq Ft |
| 11/19/2013 11/19/13 | Pending | -- | -- | -- |
| 10/31/2013 10/31/13 | For Sale | $719,900 | -- | $416 / Sq Ft |
Tax History Compared to Growth
Tax History
| Year | Tax Paid | Tax Assessment Tax Assessment Total Assessment is a certain percentage of the fair market value that is determined by local assessors to be the total taxable value of land and additions on the property. | Land | Improvement |
|---|---|---|---|---|
| 2025 | $7,689 | $74,300 | -- | $74,300 |
| 2024 | $7,689 | $74,300 | -- | $74,300 |
| 2023 | $7,556 | $87,491 | -- | $91,176 |
| 2022 | $7,257 | $78,146 | $0 | $78,146 |
| 2021 | $6,920 | $80,395 | $0 | $80,395 |
| 2020 | $5,996 | $68,883 | $0 | $68,883 |
| 2019 | $5,904 | $68,883 | $0 | $68,883 |
| 2018 | $5,781 | $66,679 | $0 | $66,679 |
| 2017 | $5,600 | $73,718 | $0 | $73,718 |
| 2016 | $4,837 | $55,879 | $0 | $55,879 |
| 2015 | $4,581 | $45,698 | $0 | $45,698 |
| 2014 | $3,929 | $45,698 | $0 | $45,698 |
Agents Affiliated with this Home
-

Seller's Agent in 2023
Joy Castillo
Compass - Denver
(720) 291-5816
3 in this area
118 Total Sales
-

Buyer's Agent in 2023
Thomas Kahn
RE/MAX Alliance-Boulder
(303) 579-4678
2 in this area
32 Total Sales
-
M
Buyer's Agent in 2013
Mark Eskanos
SkyLight Park LLC
Map
Source: IRES MLS
MLS Number: 722318
APN: 1463303-97-007
- 1521 Mapleton Ave
- 1111 Maxwell Ave Unit 217
- 1111 Maxwell Ave Unit 109
- 1111 Maxwell Ave Unit 228
- 1111 Maxwell Ave Unit 233
- 1360 Walnut St Unit 401
- 1360 Walnut St Unit 202
- 1360 Walnut St Unit 211
- 1360 Walnut St Unit 304
- 1727 Mapleton Ave
- 2255 18th St
- 1301 Canyon Blvd Unit 207
- 1655 Walnut St Unit 309
- 2025 18th St
- 1707 Walnut St Unit 206
- 1707 Walnut St Unit 308
- 1707 Walnut St Unit 208
- 1707 Walnut St Unit 309
- 1707 Walnut St Unit 104
- 1707 Walnut St Unit 203
