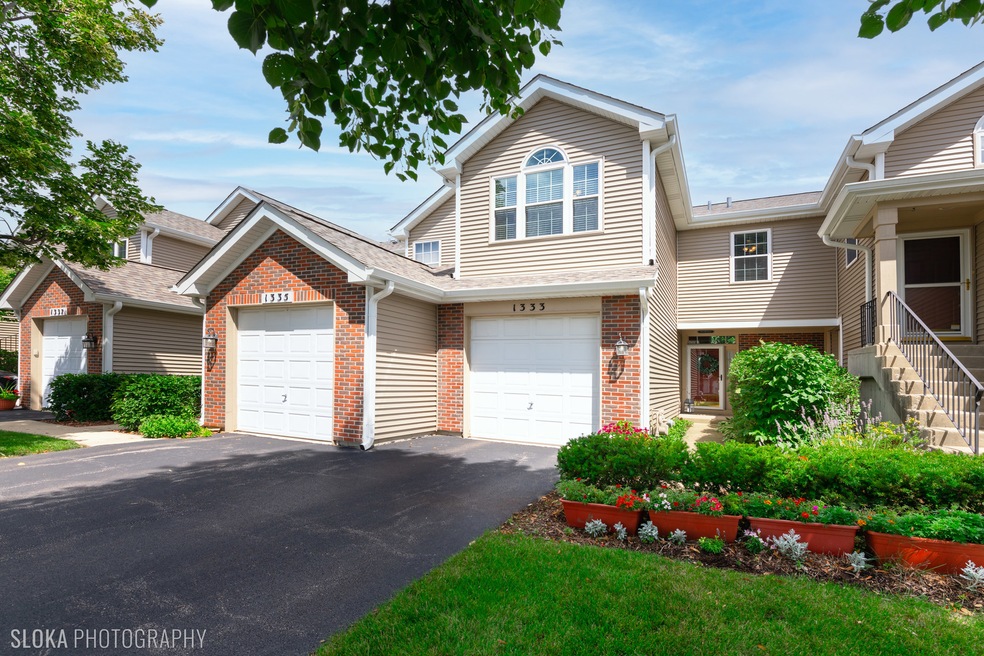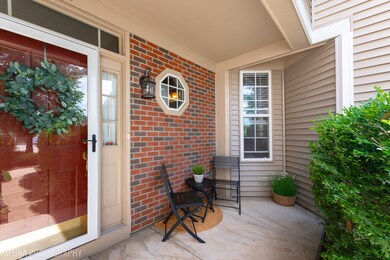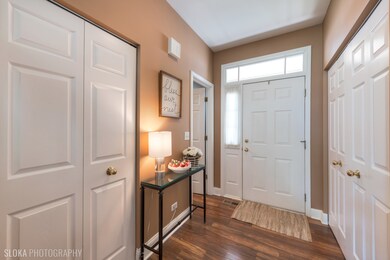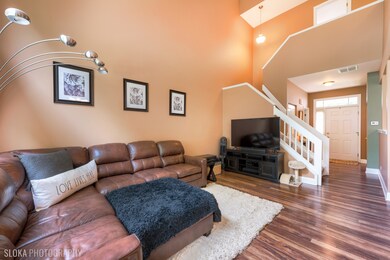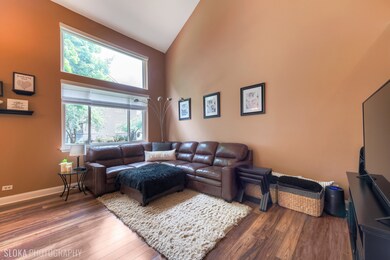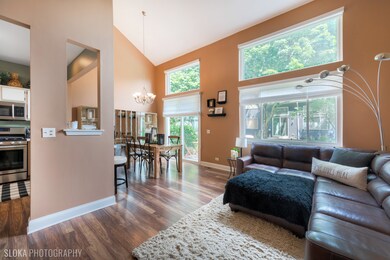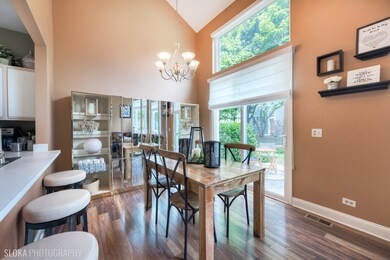
1333 Providence Cir Unit 146 Elgin, IL 60120
Cobblers Crossing NeighborhoodHighlights
- Loft
- Stainless Steel Appliances
- 1 Car Attached Garage
- Formal Dining Room
- Porch
- Soaking Tub
About This Home
As of May 2023MOVE IN READY 2 Bedroom + Loft, 1.1 Bath Townhouse in Cobblers Crossing Has So Much NEW and Ready For You. From The Laminate Floors To The Open Concept Floorplan and Sky High Ceilings, This Beautiful Property Has It All. Master Suite w/Extended Vanity and Walk-In Closet. Ceiling Fans in Both Bedrooms. All Updated Since 2015 - Roof, Siding, Gutters, AC, Furnace, Water Heater, Kitchen Faucet, Patio Door, White Trim, 6 Panel Doors, Lighting, Windows, Custom Blinds on 1st Floor (Upper Blinds Are Motorized and Blackout). Wonderful Location w/Plenty of Visitor Parking in the Circle. Get Where You Wanna Be Fast - Just Minutes From 1-90, Elgin Metra Station, Rt 59.
Last Agent to Sell the Property
Keller Williams Success Realty License #475135449 Listed on: 04/05/2023

Townhouse Details
Home Type
- Townhome
Est. Annual Taxes
- $4,478
Year Built
- Built in 1997
HOA Fees
Parking
- 1 Car Attached Garage
- Garage Door Opener
- Driveway
- Parking Included in Price
Home Design
- Asphalt Roof
- Concrete Perimeter Foundation
Interior Spaces
- 1,100 Sq Ft Home
- 2-Story Property
- Ceiling Fan
- Family Room
- Living Room
- Formal Dining Room
- Loft
Kitchen
- Range
- Microwave
- Dishwasher
- Stainless Steel Appliances
Flooring
- Carpet
- Laminate
Bedrooms and Bathrooms
- 2 Bedrooms
- 2 Potential Bedrooms
- Soaking Tub
Laundry
- Laundry Room
- Laundry on main level
- Dryer
- Washer
Outdoor Features
- Patio
- Porch
Schools
- Lincoln Elementary School
- Larsen Middle School
- Elgin High School
Utilities
- Forced Air Heating and Cooling System
- Heating System Uses Natural Gas
- Lake Michigan Water
Listing and Financial Details
- Homeowner Tax Exemptions
Community Details
Overview
- Association fees include insurance, exterior maintenance, lawn care, snow removal
- 8 Units
- Association Phone (847) 517-4400
- Cobblers Crossing Subdivision
- Property managed by Real Manage
Amenities
- Common Area
Pet Policy
- Pets up to 99 lbs
- Limit on the number of pets
- Dogs and Cats Allowed
Ownership History
Purchase Details
Home Financials for this Owner
Home Financials are based on the most recent Mortgage that was taken out on this home.Purchase Details
Home Financials for this Owner
Home Financials are based on the most recent Mortgage that was taken out on this home.Purchase Details
Home Financials for this Owner
Home Financials are based on the most recent Mortgage that was taken out on this home.Purchase Details
Home Financials for this Owner
Home Financials are based on the most recent Mortgage that was taken out on this home.Purchase Details
Home Financials for this Owner
Home Financials are based on the most recent Mortgage that was taken out on this home.Purchase Details
Home Financials for this Owner
Home Financials are based on the most recent Mortgage that was taken out on this home.Purchase Details
Home Financials for this Owner
Home Financials are based on the most recent Mortgage that was taken out on this home.Similar Homes in Elgin, IL
Home Values in the Area
Average Home Value in this Area
Purchase History
| Date | Type | Sale Price | Title Company |
|---|---|---|---|
| Warranty Deed | $225,500 | None Listed On Document | |
| Warranty Deed | $172,000 | Chicago Title | |
| Interfamily Deed Transfer | -- | Ravenswood Title Company Llc | |
| Warranty Deed | $193,000 | Atg | |
| Warranty Deed | $157,500 | -- | |
| Warranty Deed | $115,500 | -- | |
| Warranty Deed | $114,500 | Intercounty Title |
Mortgage History
| Date | Status | Loan Amount | Loan Type |
|---|---|---|---|
| Open | $213,920 | New Conventional | |
| Previous Owner | $95,000 | New Conventional | |
| Previous Owner | $85,000 | New Conventional | |
| Previous Owner | $148,000 | New Conventional | |
| Previous Owner | $148,700 | Unknown | |
| Previous Owner | $25,000 | Stand Alone Second | |
| Previous Owner | $142,500 | Balloon | |
| Previous Owner | $141,750 | No Value Available | |
| Previous Owner | $103,950 | No Value Available | |
| Previous Owner | $102,984 | No Value Available |
Property History
| Date | Event | Price | Change | Sq Ft Price |
|---|---|---|---|---|
| 05/09/2023 05/09/23 | Sold | $225,179 | +9.9% | $205 / Sq Ft |
| 04/10/2023 04/10/23 | Pending | -- | -- | -- |
| 04/05/2023 04/05/23 | For Sale | $204,900 | +19.1% | $186 / Sq Ft |
| 04/15/2019 04/15/19 | Sold | $172,000 | -1.4% | -- |
| 03/06/2019 03/06/19 | Pending | -- | -- | -- |
| 03/06/2019 03/06/19 | For Sale | $174,500 | -- | -- |
Tax History Compared to Growth
Tax History
| Year | Tax Paid | Tax Assessment Tax Assessment Total Assessment is a certain percentage of the fair market value that is determined by local assessors to be the total taxable value of land and additions on the property. | Land | Improvement |
|---|---|---|---|---|
| 2024 | $5,190 | $18,033 | $2,094 | $15,939 |
| 2023 | $5,044 | $18,033 | $2,094 | $15,939 |
| 2022 | $5,044 | $18,033 | $2,094 | $15,939 |
| 2021 | $4,478 | $12,994 | $1,345 | $11,649 |
| 2020 | $4,449 | $12,994 | $1,345 | $11,649 |
| 2019 | $3,392 | $14,497 | $1,345 | $13,152 |
| 2018 | $2,342 | $10,327 | $1,196 | $9,131 |
| 2017 | $2,355 | $10,327 | $1,196 | $9,131 |
| 2016 | $2,495 | $10,327 | $1,196 | $9,131 |
| 2015 | $2,379 | $9,396 | $1,046 | $8,350 |
| 2014 | $2,323 | $9,396 | $1,046 | $8,350 |
| 2013 | $2,227 | $9,396 | $1,046 | $8,350 |
Agents Affiliated with this Home
-

Seller's Agent in 2023
Ivette Anderson
Keller Williams Success Realty
(847) 558-9735
4 in this area
65 Total Sales
-

Buyer's Agent in 2023
Kim Alden
Compass
(847) 254-5757
4 in this area
1,491 Total Sales
-

Seller's Agent in 2019
Tracey Larsen
Coldwell Banker Realty
(847) 533-8708
229 Total Sales
-

Buyer's Agent in 2019
Brian Gentzle
Coldwell Banker Realty
(773) 339-2478
1 in this area
164 Total Sales
Map
Source: Midwest Real Estate Data (MRED)
MLS Number: 11752549
APN: 06-06-208-008-1144
- 1343 Providence Cir Unit 141
- 1312 Shawford Way Unit 74
- 1098 Clover Hill Ln Unit 7
- 1230 Spring Creek Rd Unit 10A
- 1159 Spring Creek Rd
- 1850 Maureen Dr Unit 255
- 1830 Maureen Dr Unit 241
- 6073 Canterbury Ln Unit 335
- 6068 Halloran Ln Unit 361
- 1070 Hobble Bush Ln
- Vacant Lot Parcel 1 Congdon Ave
- 1010 Hampshire Ln
- 1140 Willoby Ln
- 6079 Delaney Dr Unit 203
- 1152 Hiawatha Dr
- 1000 Mohawk Dr
- 5912 Mackinac Ln
- 673 Parkway Ave
- 862 Arthur Dr
- 1029 Polly Ct
