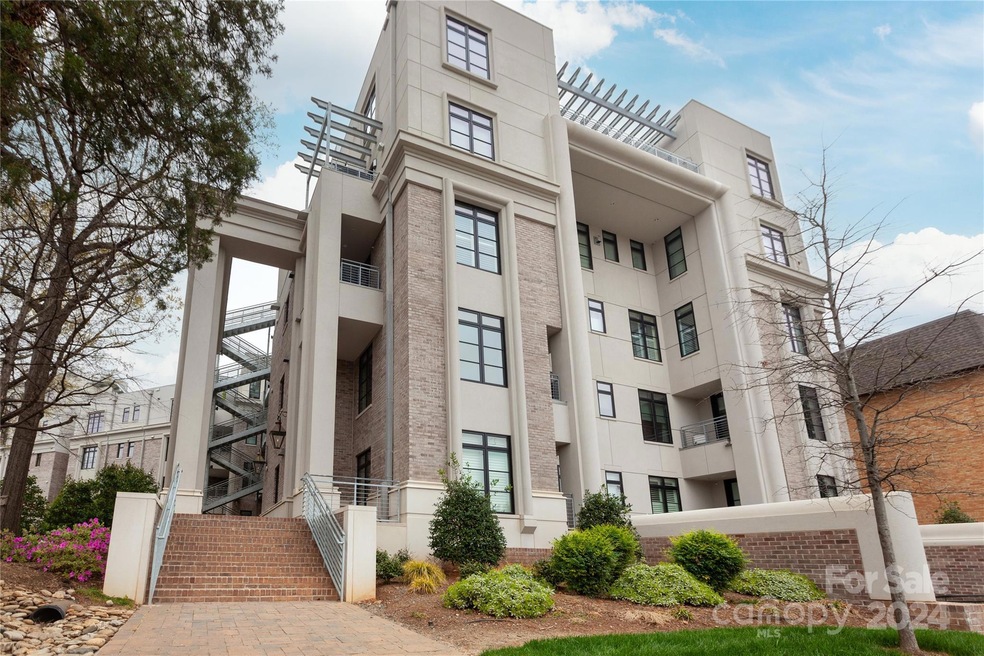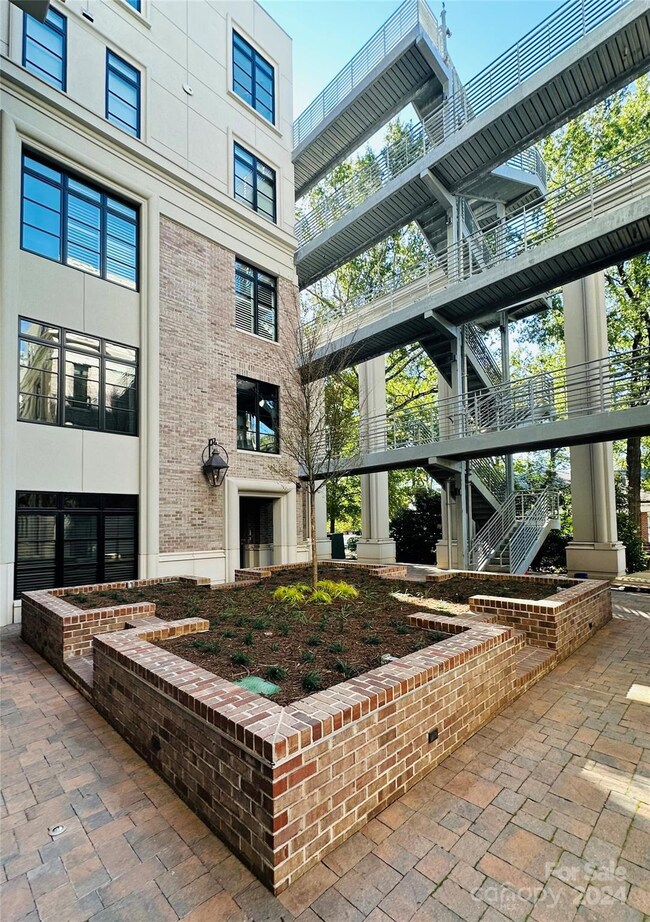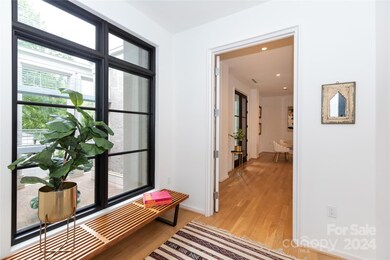
1333 Queens Rd Unit C2 Charlotte, NC 28207
Myers Park NeighborhoodHighlights
- Wood Flooring
- Terrace
- Tandem Parking
- Myers Park High Rated A
- Covered patio or porch
- 1-Story Property
About This Home
As of December 2024Opus Myers Park is located at the iconic intersection of Queens and Providence in the heart of Myers Park. Enjoy secure underground parking with direct elevator access to your luxurious new home featuring 10ft ceilings, 8ft casement windows with plantation shutters, a modern gas fireplace, gourmet kitchen with stainless steel appliances including a Sub-Zero refrigerator and "smart phone" home operation. This spacious home is the entire floor (no next-door neighbors). The generous primary suite offers a sitting area as well as heated floors and separate vanities in the adjoining bathroom. Enjoy grilling out on your covered terrace with the built-in gas line. This location is steps from Harris Teeter, banks, restaurants, shops and even the Myers Park Library.
Last Agent to Sell the Property
5 Points Realty Brokerage Email: tracy@tracygregg.com License #226779 Listed on: 09/12/2024
Property Details
Home Type
- Condominium
Est. Annual Taxes
- $13,430
Year Built
- Built in 2018
HOA Fees
- $800 Monthly HOA Fees
Parking
- 2 Car Garage
- Tandem Parking
- 2 Assigned Parking Spaces
Home Design
- Brick Exterior Construction
- Synthetic Stucco Exterior
Interior Spaces
- 2,520 Sq Ft Home
- 1-Story Property
- Gas Fireplace
- Living Room with Fireplace
- Electric Dryer Hookup
Kitchen
- Gas Range
- Range Hood
- Microwave
- Dishwasher
- Disposal
Flooring
- Wood
- Tile
Bedrooms and Bathrooms
- 3 Main Level Bedrooms
Accessible Home Design
- Accessible Elevator Installed
Outdoor Features
- Covered patio or porch
- Terrace
Schools
- Eastover Elementary School
- Sedgefield Middle School
- Myers Park High School
Utilities
- Central Air
- Heating System Uses Natural Gas
Community Details
- Greenway Realty Management Association, Phone Number (704) 940-0847
- Opus Myers Park Condos
- Myers Park Subdivision
- Mandatory home owners association
Listing and Financial Details
- Assessor Parcel Number 155-052-13
Ownership History
Purchase Details
Home Financials for this Owner
Home Financials are based on the most recent Mortgage that was taken out on this home.Purchase Details
Home Financials for this Owner
Home Financials are based on the most recent Mortgage that was taken out on this home.Similar Homes in Charlotte, NC
Home Values in the Area
Average Home Value in this Area
Purchase History
| Date | Type | Sale Price | Title Company |
|---|---|---|---|
| Warranty Deed | $1,065,000 | None Listed On Document | |
| Warranty Deed | $1,275,000 | None Listed On Document |
Property History
| Date | Event | Price | Change | Sq Ft Price |
|---|---|---|---|---|
| 12/17/2024 12/17/24 | Sold | $1,065,000 | -2.7% | $423 / Sq Ft |
| 10/17/2024 10/17/24 | Price Changed | $1,095,000 | -4.8% | $435 / Sq Ft |
| 09/12/2024 09/12/24 | For Sale | $1,150,000 | -9.8% | $456 / Sq Ft |
| 06/22/2023 06/22/23 | Sold | $1,275,000 | -5.6% | $499 / Sq Ft |
| 03/31/2023 03/31/23 | For Sale | $1,350,000 | -- | $529 / Sq Ft |
Tax History Compared to Growth
Tax History
| Year | Tax Paid | Tax Assessment Tax Assessment Total Assessment is a certain percentage of the fair market value that is determined by local assessors to be the total taxable value of land and additions on the property. | Land | Improvement |
|---|---|---|---|---|
| 2023 | $13,430 | $1,318,740 | $0 | $1,318,740 |
Agents Affiliated with this Home
-
Tracy Gregg

Seller's Agent in 2024
Tracy Gregg
5 Points Realty
(704) 577-8766
2 in this area
49 Total Sales
-
Charity McMinn

Buyer's Agent in 2024
Charity McMinn
Coldwell Banker Realty
(888) 584-9431
2 in this area
76 Total Sales
-
Valerie Mitchener

Seller's Agent in 2023
Valerie Mitchener
Corcoran HM Properties
(704) 577-8200
39 in this area
117 Total Sales
Map
Source: Canopy MLS (Canopy Realtor® Association)
MLS Number: 4182922
APN: 155-052-13
- 1323 Queens Rd Unit 218
- 1323 Queens Rd Unit 308
- 1300 Queens Rd Unit 408
- 1333 Queens Rd Unit D4
- 2300 Hopedale Ave
- 1172 Queens Rd
- 1168 Queens Rd
- 153 Perrin Place
- 1137 Queens Rd W
- 161 Perrin Place
- 1218 Wareham Ct
- 1025 Ardsley Rd Unit 103
- 232 Perrin Place
- 2132 Rolston Dr
- 1024 Queens Rd
- 916 Cherokee Rd Unit B2
- 2126 Norton Rd
- 130 Cherokee Rd Unit 104
- 130 Cherokee Rd Unit 304
- 130 Cherokee Rd Unit 102






