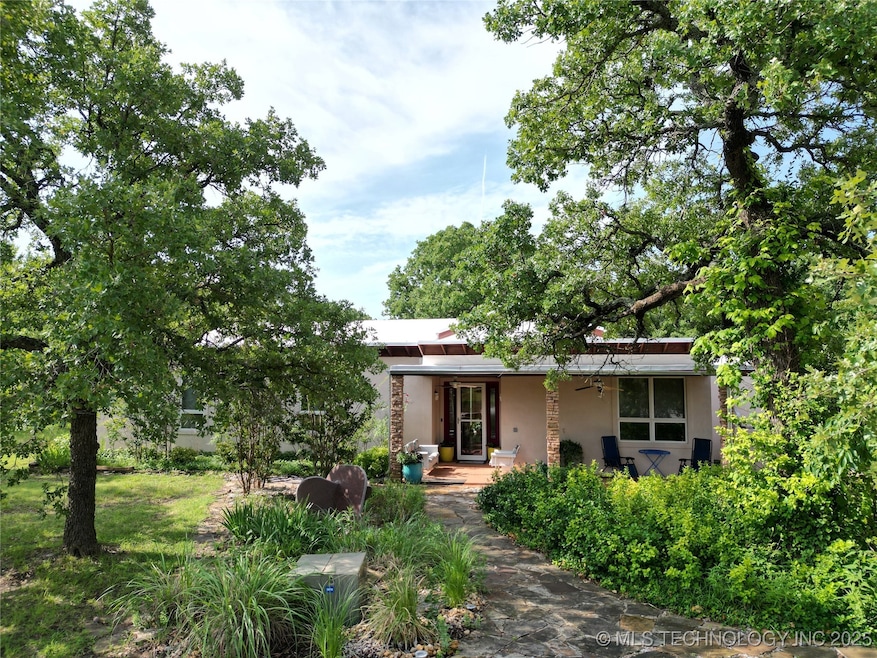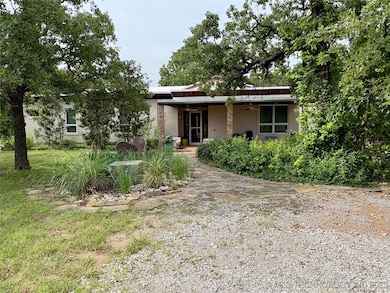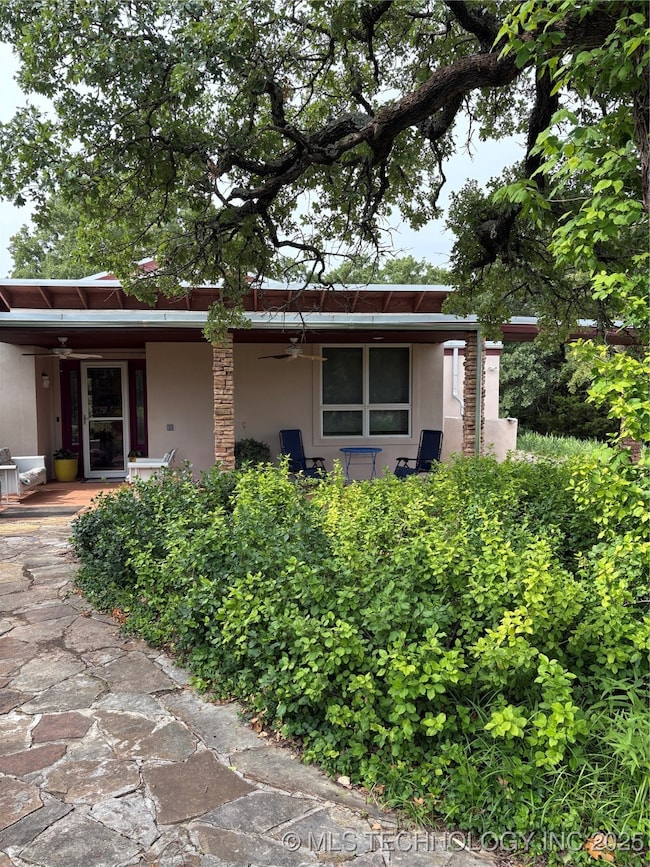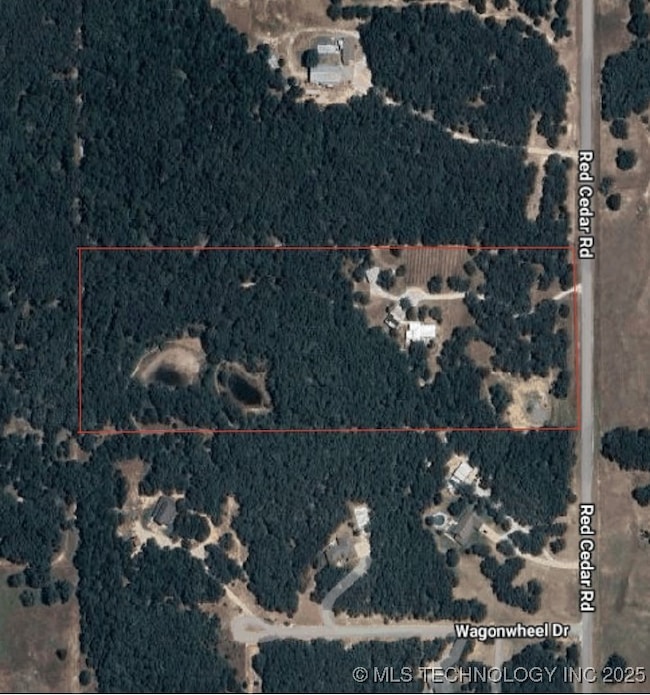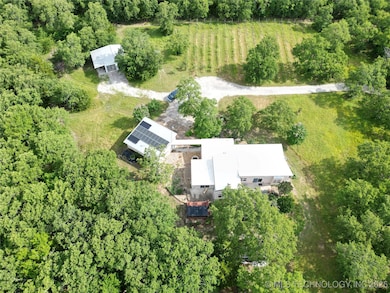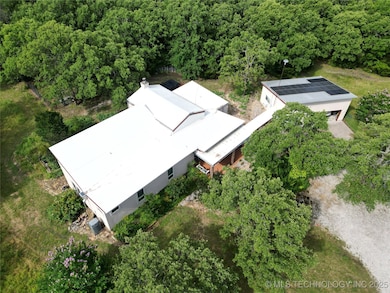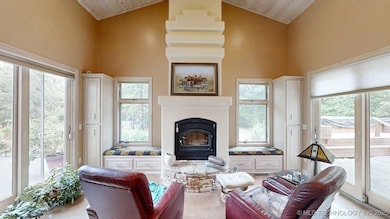
1333 Red Cedar Rd Ardmore, OK 73401
Highlights
- Barn
- Solar Power System
- Vaulted Ceiling
- Safe Room
- Mature Trees
- Spanish Architecture
About This Home
As of July 2025ONE OF A KIND!! This eco friendly SW style home features 3 bedrooms & 2.5 baths, situated on 15 fully fenced wooded acres. This dream home is designed for comfort and sustainability. It is served by a water well that provides exceptional quality water and it is equipped with 26 solar panels that offer significant savings on electricity. A high efficiency HVAC heat pump was installed in 2018, with a TPO roof installed in 2022. This home features Anderson windows with beautiful views throughout the home, as well as wide handicap accessible doors and hallways including a large "roll in" shower. Included with the property are essential appliances: refrigerator, double oven, induction range microwave and extra freezer. This exceptionally well maintained home also boasts a 6X10 powder room that is a safe room. The patio has a large swim spa. Additionally, there is a detached 3 car garage with one bay set up as a workshop complete with AC, electricity, and water. An artist's BARN which is a separate 3rd building is equipped with electricity, water, bath, AC and a large insulated storage area. The property features 3 ponds, one of which is fed by a 2nd water well and the other two are naturally fed. Gorgeous wild flowers and natural grasses adorn this beautiful environment with improved walking trails throughout the acreage.
Last Agent to Sell the Property
Claudia & Carolyn Realty Group License #58493 Listed on: 06/09/2025
Home Details
Home Type
- Single Family
Est. Annual Taxes
- $3,445
Year Built
- Built in 2006
Lot Details
- 15 Acre Lot
- North Facing Home
- Wire Fence
- Mature Trees
- Wooded Lot
Parking
- 3 Car Garage
- Workshop in Garage
- Gravel Driveway
Home Design
- Spanish Architecture
- Slab Foundation
- Wood Frame Construction
- Stucco
Interior Spaces
- 2,407 Sq Ft Home
- 1-Story Property
- Vaulted Ceiling
- Ceiling Fan
- Fireplace Features Blower Fan
- Insulated Windows
- Wood Frame Window
- Concrete Flooring
- Dryer
Kitchen
- Double Oven
- Cooktop
- Microwave
- Dishwasher
- Granite Countertops
- Laminate Countertops
Bedrooms and Bathrooms
- 3 Bedrooms
Home Security
- Safe Room
- Fire and Smoke Detector
Accessible Home Design
- Accessible Full Bathroom
- Roll-in Shower
- Handicap Accessible
- Accessible Doors
- Accessible Entrance
Eco-Friendly Details
- Energy-Efficient Windows
- Solar Power System
Outdoor Features
- Covered patio or porch
- Separate Outdoor Workshop
- Rain Gutters
Schools
- Dickson Elementary And Middle School
- Dickson High School
Farming
- Barn
Utilities
- Zoned Heating and Cooling
- Heat Pump System
- Agricultural Well Water Source
- Electric Water Heater
- Aerobic Septic System
Community Details
- No Home Owners Association
- Carter Co Unplatted Subdivision
Ownership History
Purchase Details
Purchase Details
Similar Homes in Ardmore, OK
Home Values in the Area
Average Home Value in this Area
Purchase History
| Date | Type | Sale Price | Title Company |
|---|---|---|---|
| Joint Tenancy Deed | $63,000 | -- | |
| Warranty Deed | $28,000 | -- |
Mortgage History
| Date | Status | Loan Amount | Loan Type |
|---|---|---|---|
| Previous Owner | $270,000 | New Conventional | |
| Previous Owner | $178,000 | New Conventional | |
| Previous Owner | $210,000 | New Conventional | |
| Previous Owner | $255,677 | Unknown |
Property History
| Date | Event | Price | Change | Sq Ft Price |
|---|---|---|---|---|
| 07/25/2025 07/25/25 | Sold | $530,000 | 0.0% | $220 / Sq Ft |
| 06/27/2025 06/27/25 | Pending | -- | -- | -- |
| 06/09/2025 06/09/25 | For Sale | $530,000 | -- | $220 / Sq Ft |
Tax History Compared to Growth
Tax History
| Year | Tax Paid | Tax Assessment Tax Assessment Total Assessment is a certain percentage of the fair market value that is determined by local assessors to be the total taxable value of land and additions on the property. | Land | Improvement |
|---|---|---|---|---|
| 2024 | $3,445 | $34,824 | $1,400 | $33,424 |
| 2023 | $3,445 | $33,810 | $1,400 | $32,410 |
| 2022 | $3,137 | $32,825 | $1,400 | $31,425 |
| 2021 | $3,236 | $32,980 | $1,372 | $31,608 |
| 2020 | $3,092 | $32,019 | $1,372 | $30,647 |
| 2019 | $2,903 | $31,086 | $1,372 | $29,714 |
| 2018 | $2,976 | $31,423 | $1,372 | $30,051 |
| 2017 | $2,999 | $31,082 | $772 | $30,310 |
| 2016 | $2,905 | $30,671 | $754 | $29,917 |
| 2015 | $2,823 | $29,777 | $758 | $29,019 |
| 2014 | $2,534 | $28,909 | $671 | $28,238 |
Agents Affiliated with this Home
-
Claudia Kittrell

Seller's Agent in 2025
Claudia Kittrell
Claudia & Carolyn Realty Group
(580) 220-9800
235 Total Sales
-
Karen Goforth

Buyer's Agent in 2025
Karen Goforth
Claudia & Carolyn Realty Group
(580) 490-2424
20 Total Sales
Map
Source: MLS Technology
MLS Number: 2524561
APN: 0000-12-05S-02E-4-005-00
- 0 Mockingbird Rd Unit 2435713
- 3003 Red Cedar Rd
- 199 Shadow Ln
- 354 Basin Rd
- 4470 Red Cedar Rd
- 2370 Mary Niblack Rd
- 2810 Harvey Rd
- 546 Mockingbird Rd
- 006 Dickson Rd
- 61 Cedar Ln
- 3111 Eastgate Ct
- 3129 Cardinal Dr
- 0 Provence Rd Unit 2504582
- 819 Harvey Rd
- 309 Stirling Rd
- 0 Hwy 177 Unit 2502315
- 0 Sam Noble Pkwy Unit 2523300
- 6389 Oklahoma 199
- 6296 Dickson Rd
- 702 Eastgate Loop
