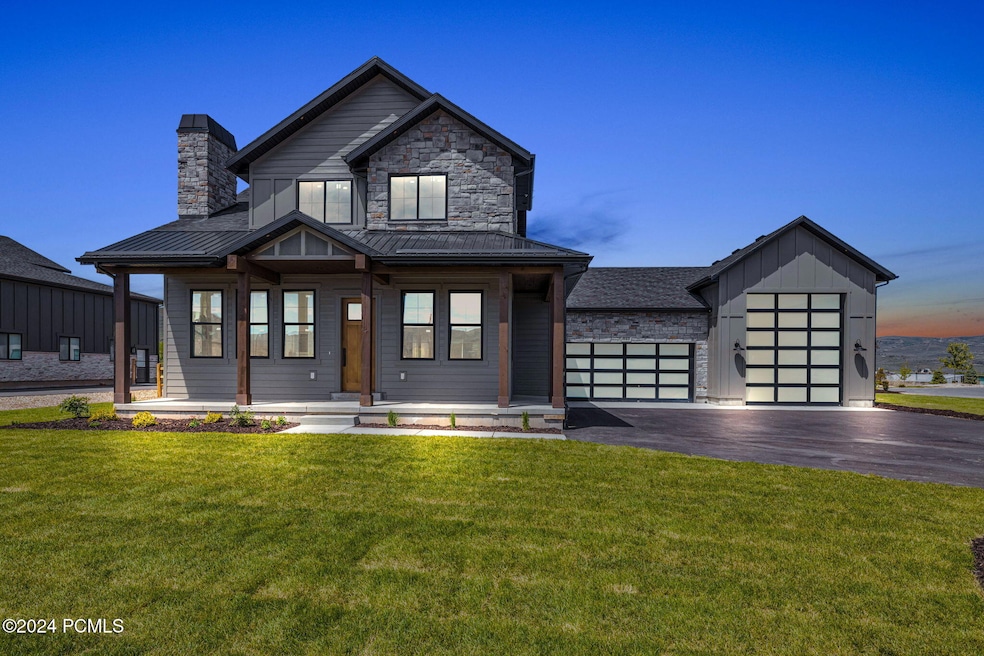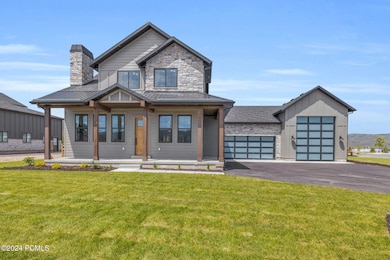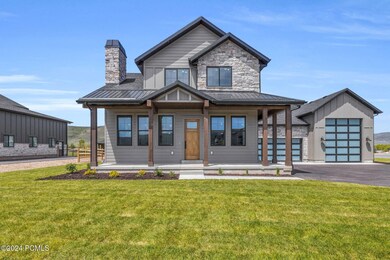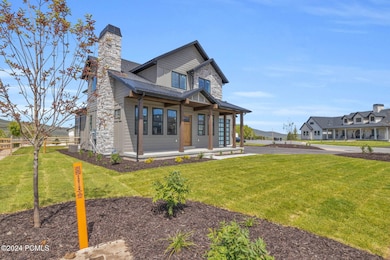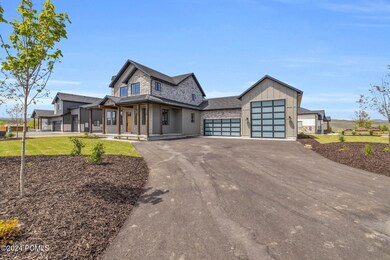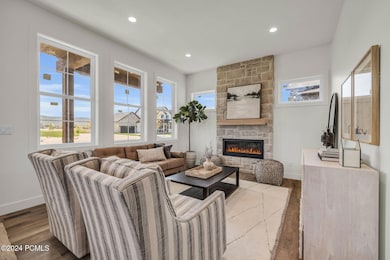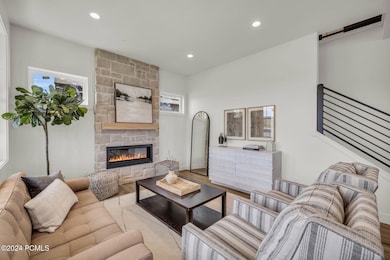1333 Sage Way Francis, UT 84036
Kamas Valley NeighborhoodEstimated payment $7,730/month
Highlights
- Under Construction
- Open Floorplan
- Vaulted Ceiling
- South Summit High School Rated 9+
- Mountain View
- Mountain Contemporary Architecture
About This Home
This one-of-a-kind conservation subdivision is surrounded by grassland acres that are never to be built on. It was designed to be that way! Combine scenic beauty of Kamas Valley with convenience and easy living and you get Hart Crossing. Hart Crossing is the quintessence of continuity and artistic expression. The Aspen+ Model single family residence has everything you need to enjoy to enjoy and love the surrounding mountains and recreation opportunities. This new build boasts high quality finishes and fixtures, GE Cafe Appliances, a well thought out floor plan focused on views and open space, and plenty of space with a 2 car oversized garage and an RV garage. This floor plan has been expanded to include a larger kitchen and butler pantry. Located in Francis, Utah are minutes from the Uinta-Ashley National Forest boasting 2.2 million acres of recreational opportunities, Also only 5 minutes from Jordanelle Reservoir, 25 minutes from world renowned downtown Park City included world class ski resorts. If you can think it up, it is likely nearby. The location couldn't be better. Square footage figures are provided as a courtesy estimate only and were obtained from an Appraisal. Buyer is advised to obtain an independent measurement. Property Tax has yet to be assessed on the property
Home Details
Home Type
- Single Family
Year Built
- Built in 2025 | Under Construction
Lot Details
- 0.31 Acre Lot
- Landscaped
- Level Lot
HOA Fees
- $250 Monthly HOA Fees
Parking
- 2 Car Attached Garage
- Garage Door Opener
- On-Street Parking
Property Views
- Mountain
- Meadow
Home Design
- Home is estimated to be completed on 6/30/25
- Mountain Contemporary Architecture
- Slab Foundation
- Wood Frame Construction
- Shingle Roof
- Asphalt Roof
- HardiePlank Siding
- Stone Siding
- Stone
Interior Spaces
- 2,530 Sq Ft Home
- Multi-Level Property
- Open Floorplan
- Vaulted Ceiling
- Self Contained Fireplace Unit Or Insert
- Great Room
- Formal Dining Room
Kitchen
- Breakfast Bar
- Butlers Pantry
- Gas Range
- Microwave
- Dishwasher
- Kitchen Island
- Disposal
Flooring
- Carpet
- Tile
- Vinyl
Bedrooms and Bathrooms
- 4 Bedrooms
- Primary Bedroom on Main
- Walk-In Closet
- Double Vanity
Laundry
- Laundry Room
- Washer Hookup
Eco-Friendly Details
- Drip Irrigation
Outdoor Features
- Patio
- Porch
Utilities
- Forced Air Heating and Cooling System
- Heating System Uses Natural Gas
- Natural Gas Connected
- Gas Water Heater
- Water Softener is Owned
- High Speed Internet
- Phone Available
Community Details
- Association fees include ground maintenance, snow removal
- Association Phone (435) 640-6271
- Hart Crossing Subdivision
Listing and Financial Details
- Assessor Parcel Number Hcs-C-45
Map
Home Values in the Area
Average Home Value in this Area
Tax History
| Year | Tax Paid | Tax Assessment Tax Assessment Total Assessment is a certain percentage of the fair market value that is determined by local assessors to be the total taxable value of land and additions on the property. | Land | Improvement |
|---|---|---|---|---|
| 2024 | $1,479 | $295,000 | $295,000 | -- |
| 2023 | $1,479 | $240,000 | $240,000 | $0 |
| 2022 | $0 | $0 | $0 | $0 |
Property History
| Date | Event | Price | List to Sale | Price per Sq Ft |
|---|---|---|---|---|
| 12/06/2024 12/06/24 | For Sale | $1,400,000 | -- | $553 / Sq Ft |
Purchase History
| Date | Type | Sale Price | Title Company |
|---|---|---|---|
| Warranty Deed | -- | Sutherland Title |
Mortgage History
| Date | Status | Loan Amount | Loan Type |
|---|---|---|---|
| Open | $1,072,400 | Construction |
Source: Park City Board of REALTORS®
MLS Number: 12404741
APN: HCS-C-45
- 1333 Sage Way Unit 45
- 1373 Sage Way
- 1373 Sage Way Unit 47
- 1535 Birch Way
- 1465 S 1000 W
- 755 Oak Ln
- 605 Aspen Rd
- 597 Spruce Way Unit C-1
- 818 W Summit Haven Cir
- 3044 Clover Ct
- 823 W Summit Haven Cir
- 862 W Hilltop Ct
- 431 Aspen Rd
- 566 Wild Willow Dr
- 3068 Clover Ct
- 1962 Bluff Crest Rd
- 1962 Bluff Crest Rd Unit 4
- 1986 Wren Woods Way
- 1986 Wren Woods Way Unit 13
- 202 Scenic Heights Rd
- 5 N Democrat Aly
- 854 E Klaim Dr
- 854 E Klaim Dr Unit 6
- 250 W Simpson Ln
- 3450 E Ridgeway Ct
- 10352 N Sightline Cir
- 11554 N Soaring Hawk Ln
- 11624 N White Tail Ct
- 674 E Silver Hill Loop
- 594 E Silver Hill Loop
- 11525 N Upside Dr
- 11422 N Vantage Ln
- 11539 N Vantage Ln
- 368 E Overlook Loop
- 5402 N 750 W
- 12774 N Deer Mountain Blvd
- 6083 N Westridge Rd
- 5996 N Fairview Dr
- 1364 W Stillwater Dr Unit 2059
- 13331 N Highmark Ct
