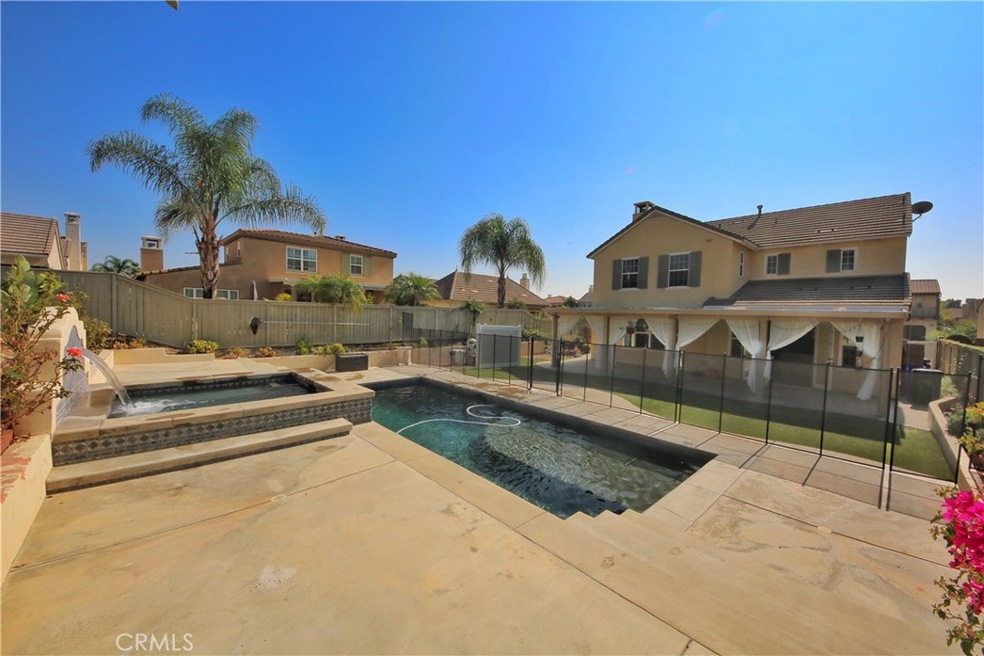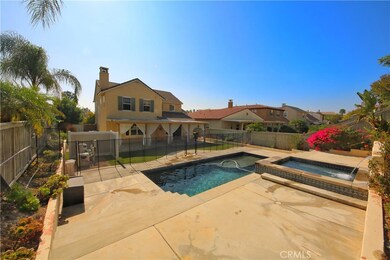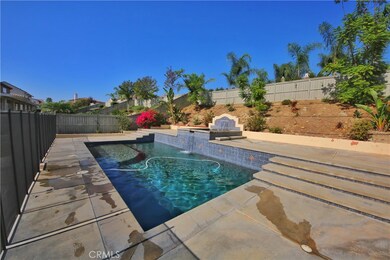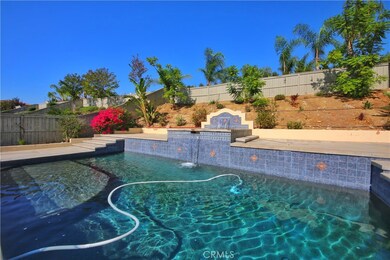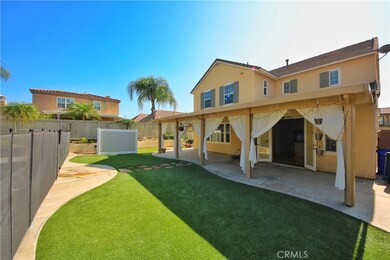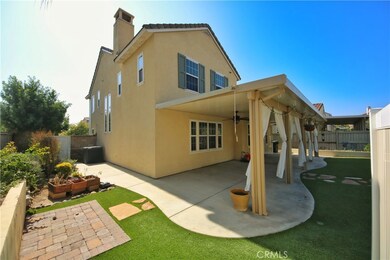
1333 Swan Loop S Upland, CA 91784
Highlights
- Pebble Pool Finish
- Updated Kitchen
- Mountain View
- Upland High School Rated A-
- Open Floorplan
- Traditional Architecture
About This Home
As of December 2018Finally! Your Very Own “Private Resort” POOL HOME in the Highly Sought After Award Winning Master Planned Community of "The Colonies" As You Enter You’ll Find a Home That Has Been Meticulously Cared For, Upgraded & Ready to Make Your Own! You’ll Love Entertaining Friends in Your Gourmet Kitchen w/Expansive Center Island, SS Appliances, Dual Ovens, Granite Counter Tops, Custom Cabinet Drawers w/Specialized Shelving That Makes Organizing All Your Kitchen Necessities a Breeze. A True Chef's Delight That Opens to an Extra Large Living Room w/5.1 Surround Sound Speakers & a Cozy Fireplace Perfect For Family Gatherings. Upstairs Offers a Spacious Master Bedroom Suite w/Mountain Views, Luxurious Bath w/Dual Vanities, Oval Soaking Tub w/Jets & Walk-In Closet. Modern Jack-n-Jill Bedrooms w/Attached Dual Sink Bathroom & Upstairs Laundry Room. This Stunning Home Boasts an Open Concept, 9 Ft Ceilings, New Interior Paint, Newer A/C System, Newer Wood Flooring on Stairs & Upstairs, Recessed Lighting Throughout, Beautiful Arched Halls & a Downstairs Bedroom w/Full Bath. Gorgeous French Doors Lead Out to Your Own Personal Serene Oasis Featuring an Oversized Lot w/a Pebble-Tech, Gas Heated, Salt-Water Pool, Soothing Spa w/a Relaxing Waterfall, Low Maintenance Always Green, Artificial Grass & Alumawood Patio w/Ceiling Fans & Drapes, Making Everyday Feel Like A Vacation! This Rare Find Has Everything you Need & is Seconds Away From Everything You Could Want! Hurry! Come See it Before it is GONE
Last Agent to Sell the Property
Realty ONE Group West License #01845483 Listed on: 10/31/2018

Home Details
Home Type
- Single Family
Est. Annual Taxes
- $11,483
Year Built
- Built in 2005 | Remodeled
Lot Details
- 8,041 Sq Ft Lot
- South Facing Home
- Wood Fence
- Fence is in average condition
- Front Yard Sprinklers
- Back Yard
HOA Fees
- $77 Monthly HOA Fees
Parking
- 2 Car Direct Access Garage
- 2 Open Parking Spaces
- Parking Available
- Front Facing Garage
- Driveway
Property Views
- Mountain
- Pool
Home Design
- Traditional Architecture
- Turnkey
- Slab Foundation
- Flat Tile Roof
- Stucco
Interior Spaces
- 2,422 Sq Ft Home
- 2-Story Property
- Open Floorplan
- Wired For Sound
- Built-In Features
- High Ceiling
- Ceiling Fan
- Recessed Lighting
- Double Pane Windows
- Window Screens
- French Doors
- Panel Doors
- Family Room Off Kitchen
- Living Room with Fireplace
- Fire and Smoke Detector
Kitchen
- Updated Kitchen
- Open to Family Room
- Breakfast Bar
- Double Convection Oven
- <<builtInRangeToken>>
- <<microwave>>
- Water Line To Refrigerator
- Dishwasher
- Kitchen Island
- Granite Countertops
- Pots and Pans Drawers
- Built-In Trash or Recycling Cabinet
- Self-Closing Drawers
- Disposal
Flooring
- Carpet
- Tile
Bedrooms and Bathrooms
- 4 Bedrooms | 1 Main Level Bedroom
- Walk-In Closet
- Jack-and-Jill Bathroom
- 3 Full Bathrooms
- Formica Counters In Bathroom
- Makeup or Vanity Space
- Dual Sinks
- Dual Vanity Sinks in Primary Bathroom
- Private Water Closet
- <<bathWSpaHydroMassageTubToken>>
- <<tubWithShowerToken>>
- Walk-in Shower
- Exhaust Fan In Bathroom
- Closet In Bathroom
Laundry
- Laundry Room
- Laundry on upper level
- Washer and Gas Dryer Hookup
Pool
- Pebble Pool Finish
- In Ground Pool
- Heated Spa
- In Ground Spa
- Gas Heated Pool
- Saltwater Pool
- Waterfall Pool Feature
- Fence Around Pool
Outdoor Features
- Covered patio or porch
- Lanai
- Exterior Lighting
- Rain Gutters
Schools
- Pioneer Middle School
- Upland High School
Utilities
- Central Heating and Cooling System
- Natural Gas Connected
- Gas Water Heater
- Cable TV Available
Listing and Financial Details
- Tax Lot 31
- Tax Tract Number 16206
- Assessor Parcel Number 1044751310000
Community Details
Overview
- Colonies Association, Phone Number (909) 981-4131
Amenities
- Picnic Area
Recreation
- Community Playground
- Hiking Trails
Ownership History
Purchase Details
Home Financials for this Owner
Home Financials are based on the most recent Mortgage that was taken out on this home.Purchase Details
Home Financials for this Owner
Home Financials are based on the most recent Mortgage that was taken out on this home.Purchase Details
Home Financials for this Owner
Home Financials are based on the most recent Mortgage that was taken out on this home.Similar Homes in the area
Home Values in the Area
Average Home Value in this Area
Purchase History
| Date | Type | Sale Price | Title Company |
|---|---|---|---|
| Grant Deed | $650,000 | Usa National Title | |
| Grant Deed | $410,000 | Landwood Title | |
| Grant Deed | $604,500 | Fidelity-Riverside |
Mortgage History
| Date | Status | Loan Amount | Loan Type |
|---|---|---|---|
| Open | $451,000 | New Conventional | |
| Closed | $455,000 | New Conventional | |
| Closed | $453,100 | New Conventional | |
| Previous Owner | $389,500 | New Conventional | |
| Previous Owner | $50,000 | Credit Line Revolving | |
| Previous Owner | $545,000 | Unknown | |
| Previous Owner | $483,580 | Negative Amortization |
Property History
| Date | Event | Price | Change | Sq Ft Price |
|---|---|---|---|---|
| 12/07/2018 12/07/18 | Sold | $650,000 | 0.0% | $268 / Sq Ft |
| 11/09/2018 11/09/18 | Pending | -- | -- | -- |
| 11/04/2018 11/04/18 | Price Changed | $649,997 | 0.0% | $268 / Sq Ft |
| 10/31/2018 10/31/18 | For Sale | $649,999 | +58.5% | $268 / Sq Ft |
| 04/30/2012 04/30/12 | Sold | $410,000 | +2.5% | $169 / Sq Ft |
| 03/13/2012 03/13/12 | Pending | -- | -- | -- |
| 02/29/2012 02/29/12 | For Sale | $400,000 | 0.0% | $165 / Sq Ft |
| 02/24/2012 02/24/12 | Pending | -- | -- | -- |
| 02/06/2012 02/06/12 | Price Changed | $400,000 | -3.4% | $165 / Sq Ft |
| 12/08/2011 12/08/11 | For Sale | $414,000 | 0.0% | $171 / Sq Ft |
| 11/07/2011 11/07/11 | Pending | -- | -- | -- |
| 10/29/2011 10/29/11 | Price Changed | $414,000 | -7.0% | $171 / Sq Ft |
| 10/15/2011 10/15/11 | For Sale | $445,000 | -- | $184 / Sq Ft |
Tax History Compared to Growth
Tax History
| Year | Tax Paid | Tax Assessment Tax Assessment Total Assessment is a certain percentage of the fair market value that is determined by local assessors to be the total taxable value of land and additions on the property. | Land | Improvement |
|---|---|---|---|---|
| 2024 | $11,483 | $710,870 | $248,805 | $462,065 |
| 2023 | $11,266 | $696,931 | $243,926 | $453,005 |
| 2022 | $11,732 | $683,266 | $239,143 | $444,123 |
| 2021 | $11,525 | $669,869 | $234,454 | $435,415 |
| 2020 | $11,100 | $663,000 | $232,050 | $430,950 |
| 2019 | $11,063 | $650,000 | $227,500 | $422,500 |
| 2018 | $8,755 | $458,722 | $158,411 | $300,311 |
| 2017 | $8,298 | $449,728 | $155,305 | $294,423 |
| 2016 | $8,022 | $435,027 | $152,260 | $282,767 |
| 2015 | $7,916 | $428,493 | $149,973 | $278,520 |
| 2014 | $7,799 | $420,099 | $147,035 | $273,064 |
Agents Affiliated with this Home
-
Tamara Eckenrod
T
Seller's Agent in 2018
Tamara Eckenrod
Realty ONE Group West
(909) 519-5069
68 Total Sales
-
Joseph Borish

Seller Co-Listing Agent in 2018
Joseph Borish
Realty ONE Group West
(714) 936-5320
19 Total Sales
-
Steven Paul

Buyer's Agent in 2018
Steven Paul
Keller Williams OC Coastal Realty
(949) 482-3999
1 in this area
27 Total Sales
-
M
Seller's Agent in 2012
Marcia Goodman
United Realty Group
-
M
Buyer's Agent in 2012
MARIA SIGNER
Berkshire Hathaway HS CA
Map
Source: California Regional Multiple Listing Service (CRMLS)
MLS Number: IG18261905
APN: 1044-751-31
- 1759 Crebs Way
- 1737 Partridge Ave
- 1526 Cole Ln
- 1635 Faldo Ct
- 1267 Kendra Ln
- 1061 Pebble Beach Dr
- 1255 Upland Hills Dr S
- 1268 Upland Hills Dr S
- 1782 Saige View Cir
- 901 Saint Andrews Dr
- 8510 Monte Vista St
- 8371 Hawthorne St
- 1498 Diego Way
- 8535 La Vine St
- 8452 Hawthorne St
- 6880 Topaz St
- 1732 Winston Ave
- 8672 La Grande St
- 6910 Carnelian St
- 454 E Merrimac St
