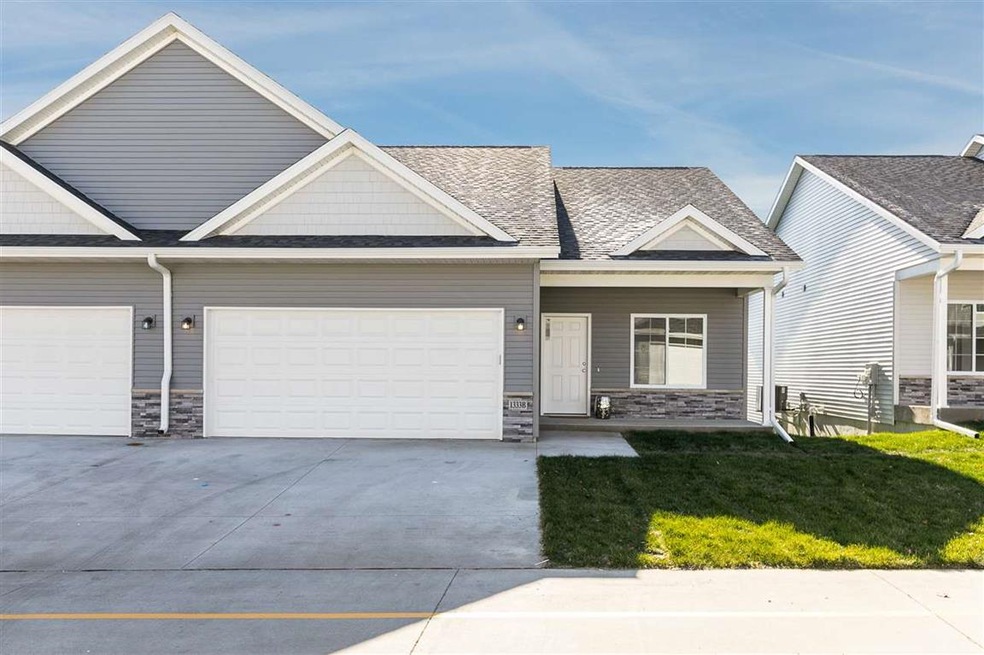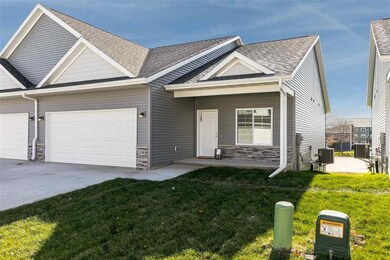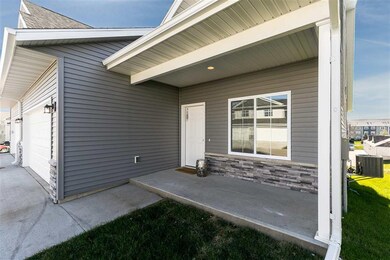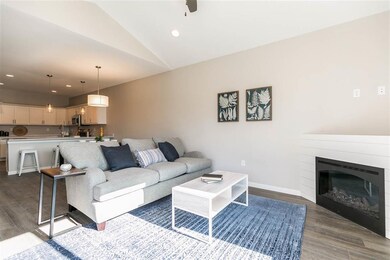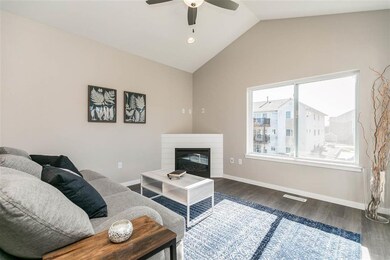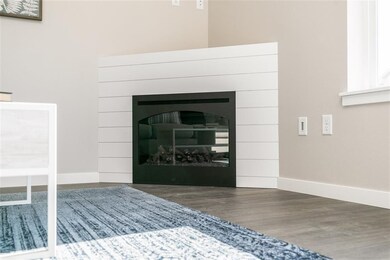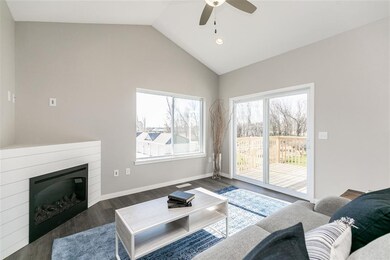
1333 Truman Ct NE Unit A Cedar Rapids, IA 52402
Highlights
- Deck
- Ranch Style House
- 2 Car Attached Garage
- Westfield Elementary School Rated A
- Wood Flooring
- Tray Ceiling
About This Home
As of November 2020Upgraded new construction townhome! Incredible kitchen features granite counters and and stainless steel appliances. Cathedral ceilings in the living room. Huge master suite with ensuite bathroom, dual vanities and generous walk-in closet. Finished basement with a 3rd bedroom, full bathroom, large living area and storage. Modern electric fireplace with attractive surround. Large deck off the living room. Great location off Council st & Boyson. Photos of a similar property
Home Details
Home Type
- Single Family
Est. Annual Taxes
- $6,292
Year Built
- Built in 2020
HOA Fees
- $140 Monthly HOA Fees
Parking
- 2 Car Attached Garage
Home Design
- Ranch Style House
- Frame Construction
- Composition Roof
- Vinyl Construction Material
Interior Spaces
- 1,355 Sq Ft Home
- Tray Ceiling
- Factory Built Fireplace
- Electric Fireplace
- Living Room with Fireplace
- Combination Kitchen and Dining Room
- Laundry on main level
Kitchen
- Breakfast Bar
- Oven or Range
- Microwave
- Dishwasher
- Disposal
Flooring
- Wood
- Carpet
Bedrooms and Bathrooms
- 3 Bedrooms | 2 Main Level Bedrooms
- Bathroom Rough-In
Basement
- Basement Fills Entire Space Under The House
- Block Basement Construction
- Stubbed For A Bathroom
Outdoor Features
- Deck
Location
- Property is near schools
- Property is near shops
Utilities
- Forced Air Heating and Cooling System
- Heating System Uses Gas
- Gas Water Heater
- Internet Available
Community Details
- Association fees include bldg&liability insurance, exterior maintenance, grounds maintenance, reserve fund, street maintenance
- Built by CKR
Listing and Financial Details
- Assessor Parcel Number 11342-56003-01094
Ownership History
Purchase Details
Home Financials for this Owner
Home Financials are based on the most recent Mortgage that was taken out on this home.Purchase Details
Home Financials for this Owner
Home Financials are based on the most recent Mortgage that was taken out on this home.Similar Homes in Cedar Rapids, IA
Home Values in the Area
Average Home Value in this Area
Purchase History
| Date | Type | Sale Price | Title Company |
|---|---|---|---|
| Warranty Deed | $283,000 | -- | |
| Warranty Deed | $265,000 | None Available |
Mortgage History
| Date | Status | Loan Amount | Loan Type |
|---|---|---|---|
| Open | $226,400 | New Conventional | |
| Previous Owner | $212,000 | New Conventional |
Property History
| Date | Event | Price | Change | Sq Ft Price |
|---|---|---|---|---|
| 05/14/2025 05/14/25 | Pending | -- | -- | -- |
| 05/06/2025 05/06/25 | For Sale | $289,900 | +9.4% | $132 / Sq Ft |
| 11/20/2020 11/20/20 | Sold | $265,000 | 0.0% | $196 / Sq Ft |
| 07/17/2020 07/17/20 | For Sale | $265,000 | -- | $196 / Sq Ft |
Tax History Compared to Growth
Tax History
| Year | Tax Paid | Tax Assessment Tax Assessment Total Assessment is a certain percentage of the fair market value that is determined by local assessors to be the total taxable value of land and additions on the property. | Land | Improvement |
|---|---|---|---|---|
| 2023 | $6,292 | $284,700 | $32,000 | $252,700 |
| 2022 | $5,774 | $275,300 | $32,000 | $243,300 |
| 2021 | $470 | $260,800 | $20,000 | $240,800 |
| 2020 | $470 | $20,000 | $20,000 | $0 |
| 2019 | $0 | $20,000 | $20,000 | $20,000 |
Agents Affiliated with this Home
-
Jane Glantz
J
Seller's Agent in 2025
Jane Glantz
SKOGMAN REALTY
(319) 551-3600
181 Total Sales
-
Jerad Ruth

Seller's Agent in 2020
Jerad Ruth
Skogman Realty Co.
(319) 538-6063
197 Total Sales
-
Tina Frantz

Seller Co-Listing Agent in 2020
Tina Frantz
Ambrose & Associates, REALTORS
(319) 621-2180
63 Total Sales
-
Monica Hayes

Buyer's Agent in 2020
Monica Hayes
Lepic-Kroeger, REALTORS
(319) 519-0569
671 Total Sales
Map
Source: Iowa City Area Association of REALTORS®
MLS Number: 202004538
APN: 11342-56003-01094
- 1333 Truman Ct NE Unit B
- 1325 Tower Ln NE
- 1331 Grant Ct NE Unit B
- 1331 Grant Ct NE Unit B
- 6615 Creekside Dr NE Unit 5
- 6615 Creekside Dr NE Unit 2
- 6723 Creekside Dr NE Unit 8
- 1230 Murray St NE Unit 10
- 1450 Tower Ln NE
- 6410 Creekside Dr NE Unit 9
- 6410 Creekside Dr NE
- 1037 Doubletree Ct NE Unit 1037
- 1023 Doubletree Ct NE Unit 1023
- 6715 Kelburn Ln NE
- 7025 Walden Rd NE
- 7024 Parkdale Ln NE
- 6967 Doubletree Rd NE Unit 6967
- 0 Council St NE
- 925 Rolling Creek Dr NE
- 6706 Boxwood Ln NE
