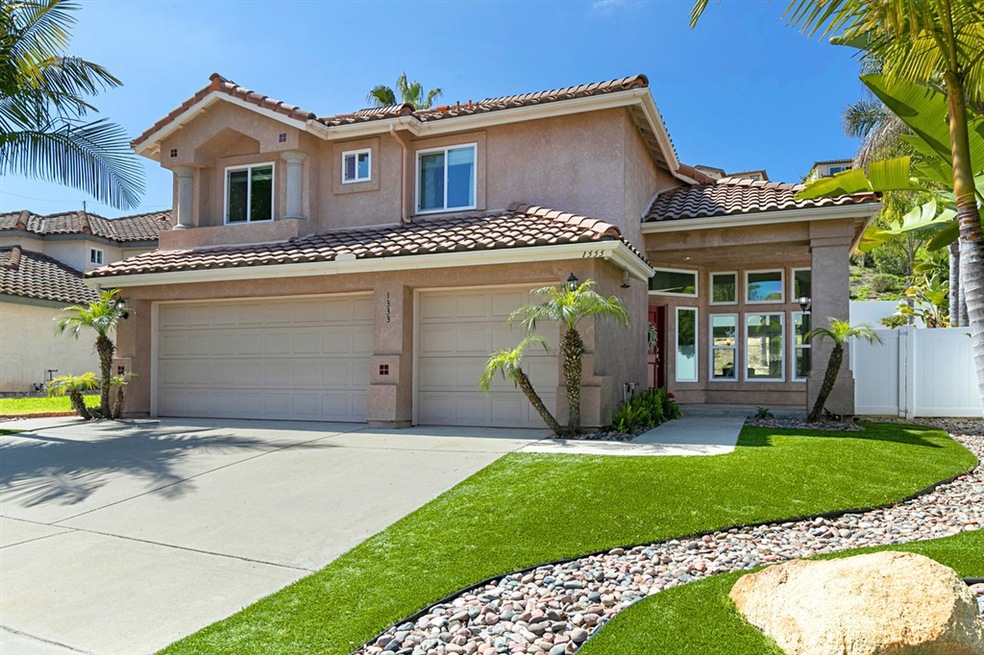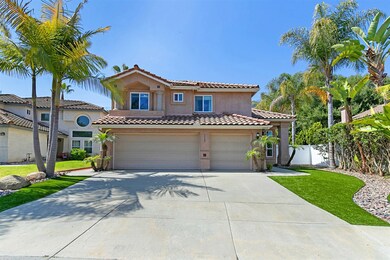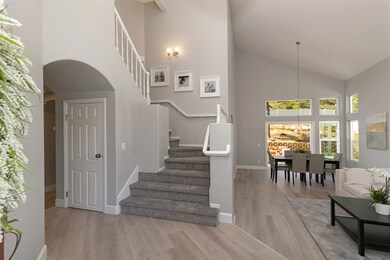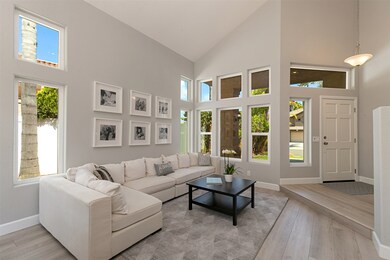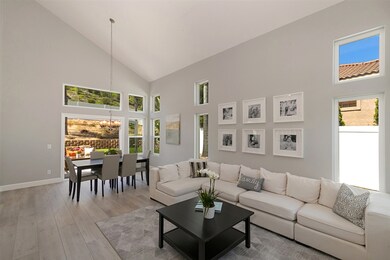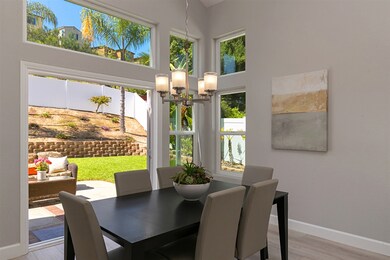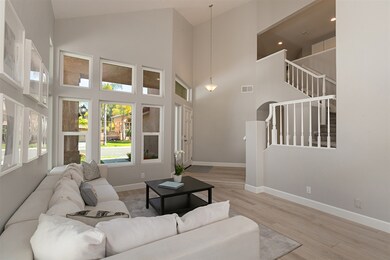
1333 Via Isidro Oceanside, CA 92056
Ivey Ranch-Rancho Del Oro NeighborhoodHighlights
- Open Floorplan
- Mediterranean Architecture
- Granite Countertops
- Ivey Ranch Elementary School Rated A-
- High Ceiling
- Neighborhood Views
About This Home
As of April 2020*PHOTOS to be added 4/6/20* Life just got better! A light and bright Mediterranean style home, featuring a spacious open floor plan with designer neutral tones and quality finishes. Vaulted ceilings with over 2,000 sqft of functional living space, all situated on a quiet cul-de-sac in a great neighborhood. Open formal living and dining space can extend entertaining area by simply opening French doors onto the back patio. An updated granite kitchen flows seamlessly into the ....(MORE -in Supplement Below) (Continued Public Remarks)..... family room with contemporary fireplace and additional access to patio and large backyard. The comfortable master suite includes dual vanity, tub, separate shower adjacent to walk-in closet. Three additional secondary rooms and convenient gall bath are also located on the upper level. This property includes an abundance of quality upgrades, including newer dual-pane windows, complete vinyl fencing, quality flooring, professional painted finishes, complete powder room makeover, low maintenance landscaping and more (see attached list). This is California living at it's best!. Neighborhoods: Ivey Ranch Equipment: Garage Door Opener Other Fees: 0 Sewer: Sewer Connected, Public Sewer Topography: LL
Last Agent to Sell the Property
Patricia Zuleger
Berkshire HathawayHomeServices License #01351723 Listed on: 04/03/2020
Home Details
Home Type
- Single Family
Est. Annual Taxes
- $7,855
Year Built
- Built in 1990
Lot Details
- 6,566 Sq Ft Lot
- Vinyl Fence
- New Fence
- Drip System Landscaping
- Sprinkler System
- Property is zoned R-1:SINGLE
HOA Fees
- $105 Monthly HOA Fees
Parking
- 3 Car Direct Access Garage
- 3 Open Parking Spaces
- Parking Available
- Front Facing Garage
- Two Garage Doors
- Driveway
- Off-Street Parking
Home Design
- Mediterranean Architecture
- Concrete Roof
- Stucco
Interior Spaces
- 2,059 Sq Ft Home
- 2-Story Property
- Open Floorplan
- High Ceiling
- Formal Entry
- Family Room with Fireplace
- Family Room Off Kitchen
- Living Room
- Dining Room
- Neighborhood Views
Kitchen
- Eat-In Kitchen
- Gas Oven or Range
- Gas Cooktop
- Free-Standing Range
- Microwave
- Dishwasher
- Granite Countertops
- Disposal
Flooring
- Carpet
- Tile
Bedrooms and Bathrooms
- 4 Bedrooms
- All Upper Level Bedrooms
- Walk-In Closet
Laundry
- Laundry Room
- Gas Dryer Hookup
Home Security
- Carbon Monoxide Detectors
- Fire and Smoke Detector
Outdoor Features
- Concrete Porch or Patio
Utilities
- Forced Air Heating and Cooling System
- Heating System Uses Natural Gas
- Gas Water Heater
Listing and Financial Details
- Assessor Parcel Number 1616421600
Community Details
Overview
- Village Of Rancho Del Oro Association, Phone Number (760) 310-0012
- Village 3 of Rancho Del Oro
Amenities
- Picnic Area
Recreation
- Community Playground
Ownership History
Purchase Details
Home Financials for this Owner
Home Financials are based on the most recent Mortgage that was taken out on this home.Purchase Details
Home Financials for this Owner
Home Financials are based on the most recent Mortgage that was taken out on this home.Purchase Details
Purchase Details
Home Financials for this Owner
Home Financials are based on the most recent Mortgage that was taken out on this home.Purchase Details
Similar Homes in Oceanside, CA
Home Values in the Area
Average Home Value in this Area
Purchase History
| Date | Type | Sale Price | Title Company |
|---|---|---|---|
| Grant Deed | $652,000 | Fidelity Natl Ttl San Diego | |
| Grant Deed | $448,000 | Ticor Title | |
| Grant Deed | $328,000 | Ticor Title San Diego Branch | |
| Grant Deed | $590,000 | Commonwealth Land Title Co | |
| Deed | $225,500 | -- |
Mortgage History
| Date | Status | Loan Amount | Loan Type |
|---|---|---|---|
| Open | $40,000 | New Conventional | |
| Open | $510,000 | New Conventional | |
| Previous Owner | $417,000 | New Conventional | |
| Previous Owner | $100,000 | Credit Line Revolving | |
| Previous Owner | $500,000 | New Conventional | |
| Previous Owner | $35,000 | Credit Line Revolving | |
| Previous Owner | $472,000 | New Conventional | |
| Previous Owner | $146,500 | Unknown | |
| Closed | $59,000 | No Value Available |
Property History
| Date | Event | Price | Change | Sq Ft Price |
|---|---|---|---|---|
| 04/21/2020 04/21/20 | Sold | $652,000 | +0.5% | $317 / Sq Ft |
| 04/05/2020 04/05/20 | Pending | -- | -- | -- |
| 04/03/2020 04/03/20 | For Sale | $649,000 | +44.9% | $315 / Sq Ft |
| 04/18/2013 04/18/13 | Sold | $448,000 | +1.8% | $218 / Sq Ft |
| 03/26/2013 03/26/13 | Pending | -- | -- | -- |
| 03/21/2013 03/21/13 | For Sale | $439,900 | +34.2% | $214 / Sq Ft |
| 03/05/2013 03/05/13 | Sold | $327,900 | 0.0% | $159 / Sq Ft |
| 11/18/2012 11/18/12 | Pending | -- | -- | -- |
| 11/09/2012 11/09/12 | For Sale | $327,900 | -- | $159 / Sq Ft |
Tax History Compared to Growth
Tax History
| Year | Tax Paid | Tax Assessment Tax Assessment Total Assessment is a certain percentage of the fair market value that is determined by local assessors to be the total taxable value of land and additions on the property. | Land | Improvement |
|---|---|---|---|---|
| 2024 | $7,855 | $699,072 | $312,086 | $386,986 |
| 2023 | $7,613 | $685,366 | $305,967 | $379,399 |
| 2022 | $7,504 | $671,928 | $299,968 | $371,960 |
| 2021 | $7,534 | $658,754 | $294,087 | $364,667 |
| 2020 | $5,580 | $504,435 | $225,195 | $279,240 |
| 2019 | $5,417 | $494,545 | $220,780 | $273,765 |
| 2018 | $5,380 | $484,849 | $216,451 | $268,398 |
| 2017 | $5,342 | $475,343 | $212,207 | $263,136 |
| 2016 | $5,169 | $466,024 | $208,047 | $257,977 |
| 2015 | $5,019 | $459,024 | $204,922 | $254,102 |
| 2014 | $4,825 | $450,033 | $200,908 | $249,125 |
Agents Affiliated with this Home
-
P
Seller's Agent in 2020
Patricia Zuleger
Berkshire HathawayHomeServices
-
Melissa Storer

Buyer's Agent in 2020
Melissa Storer
Compass
(760) 805-1220
9 in this area
82 Total Sales
-
David Zimkin

Seller's Agent in 2013
David Zimkin
Zimkin Realty
(619) 813-1300
45 Total Sales
-
Kat Heldman

Buyer's Agent in 2013
Kat Heldman
Compass
(619) 665-0532
27 Total Sales
Map
Source: California Regional Multiple Listing Service (CRMLS)
MLS Number: 200015772
APN: 161-642-16
- 1488 Enchante Way
- 1167 Via Lucero
- 1245 Via Candelas
- 1257 Via Candelas
- 1289 Via Fanal
- 4366 Pacifica Way Unit 5
- 1842 Corte Pulsera
- 4635 Los Alamos Way Unit A
- 4314 Star Path Way Unit 1
- 4610 Los Alamos Way Unit C
- 1738 Avenida Alta Mira
- 1038 Eider Way
- 1025 Plover Way
- 4384 Albatross Way Unit 3
- 4379 Albatross Way
- 1017 Plover Way
- 4304 Pacifica Way Unit 2
- 1837 Avenida Sevilla
- 4433 Albatross Way
- 4529 Kittiwake Way
