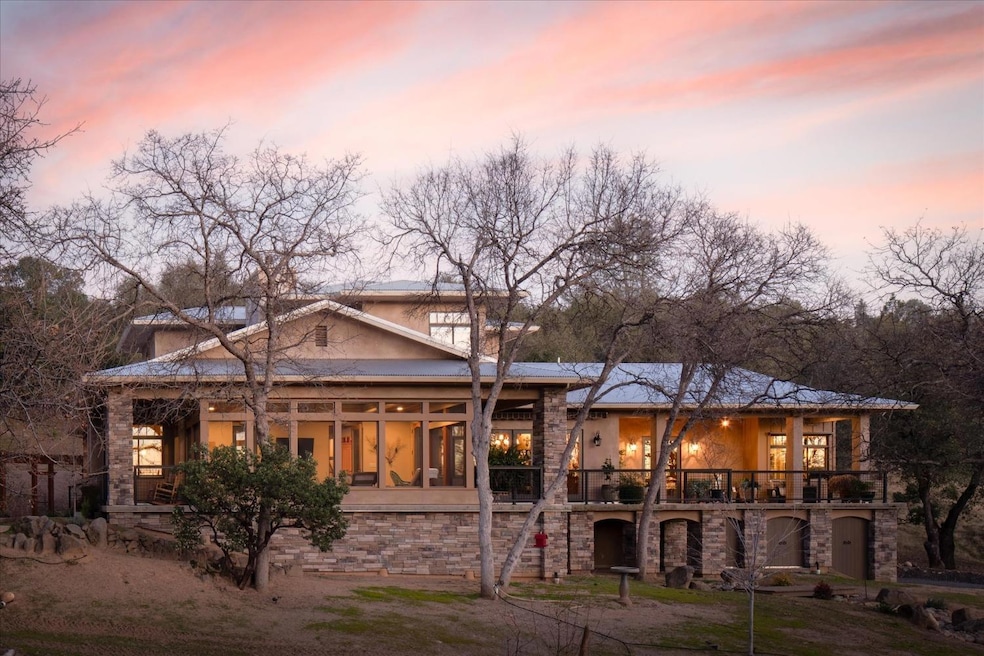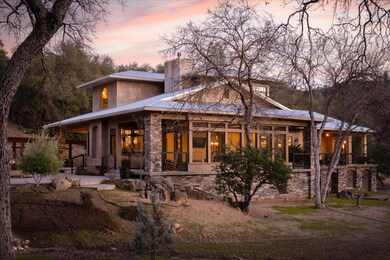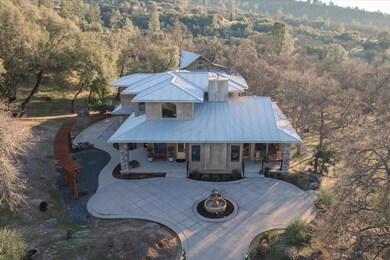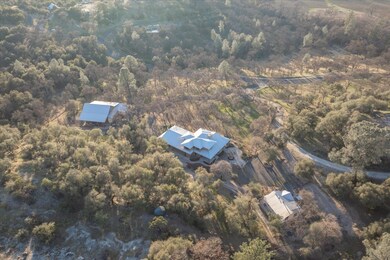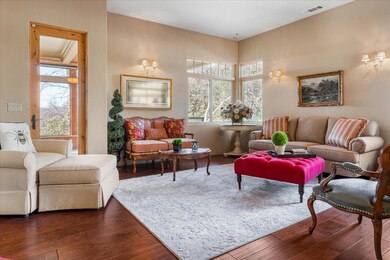Welcome to your dream estate, consisting of a custom-built home, guest house & a dream shop with a mancave plus fully owned solar! This stunning custom-built property offers unparalleled luxury and versatility, situated on 5.04 private acres. The main home showcases exquisite craftsmanship with cherry hardwood floors and an open, thoughtfully designed layout. The gourmet kitchen is a chef's paradise, featuring granite counters, a separate quartz island, soft-close cabinets, a six-burner stove, and a built-in Miele coffee system. Recessed lighting and surround sound create an inviting ambiance throughout. The main-level primary suite is a true retreat, boasting an air bath soaking tub where water flows from the ceiling, a double-sided shower with sprays, dual vanities, and a built-in dresser area. Relax year-round on the spacious, enclosed sunroom with cement floors, surround sound, and TV. The lower level includes a wine cellar and an entertainment/game room with stamped concrete floors and a kitchenette, perfect for hosting gatherings. The estate also features an 824 sq. ft. 1-bedroom, 1-bath guest cottage and an incredible 4,100 sq. ft. shop. The shop includes two rollup doors, a man cave, a project room, a full bathroom, a loft, and a full bedroom, offering endless possibilities. Another 704sqft awning attached to the shop for RV or boat parking. This one-of-a-kind property is truly an entertainer's and hobbyist's paradise. Don't miss this rare opportun

