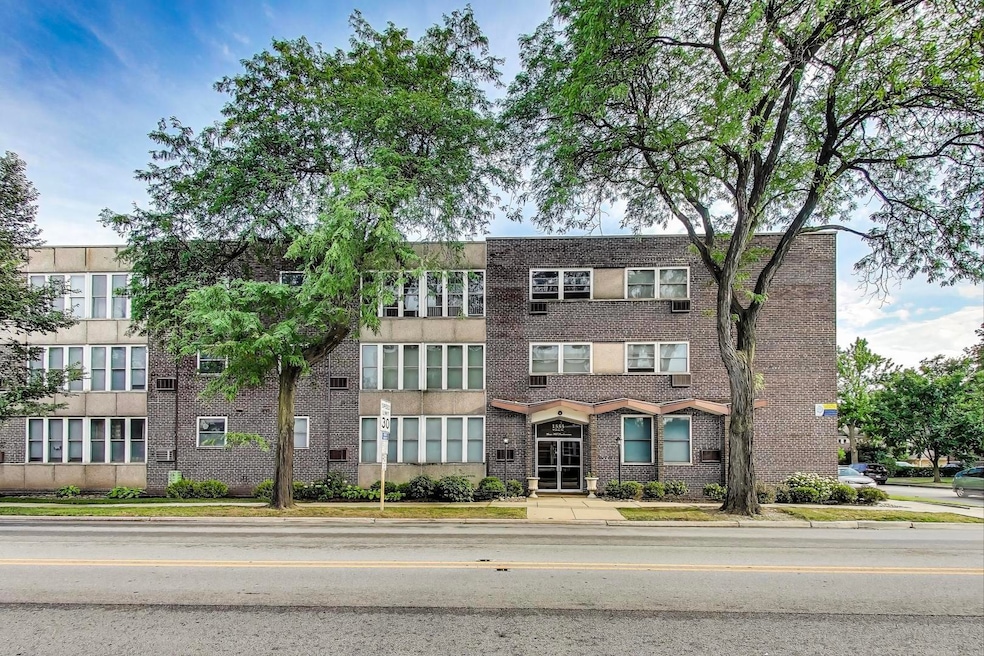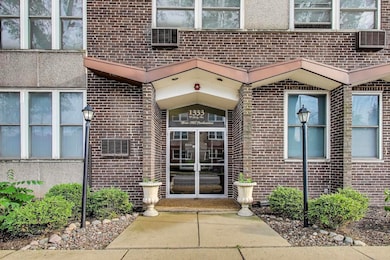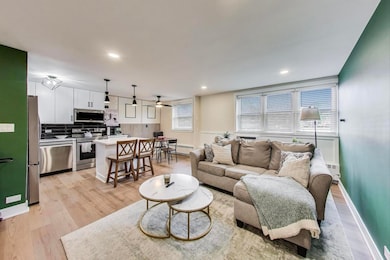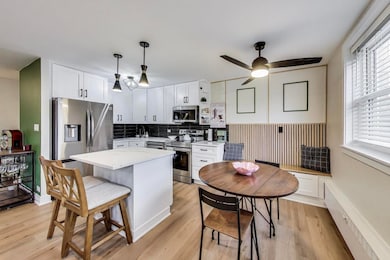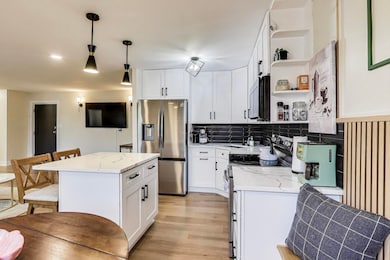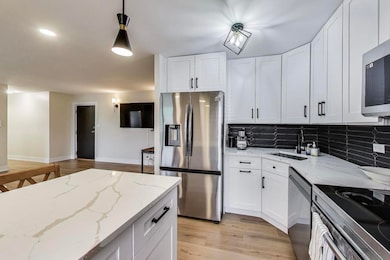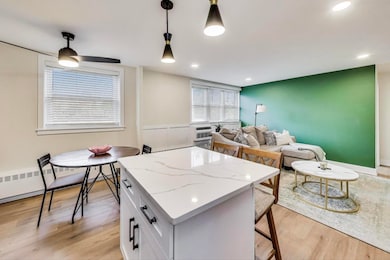
1333 W Touhy Ave Unit 102 Park Ridge, IL 60068
Estimated payment $2,055/month
Highlights
- Lock-and-Leave Community
- Elevator
- Living Room
- George Washington Elementary School Rated A
- Stainless Steel Appliances
- Resident Manager or Management On Site
About This Home
Stunning, Fully Renovated 2 Bedroom Condo in the heart of Park Ridge! Beautifully Updated head-to-toe beginning with the Kitchen; 42" White Shaker Cabinets, Quartz Countertops, 3x12 Black Backsplash Tile, all New Stainless Steel Appliances, Spacious Island, Black and Gold fixtures, hardware and lighting. Dining/Eating area offers Modern Wall Panels, Built-in Bench with Storage, and Black Ceiling Fan with all new Luxury Vinyl Flooring rounding out the entire unit. The Primary Suite includes board & batten accent wall, 2-panel doors with ample closet space, alongside the remodeled Bath with Black Hexagon Tiles, modern fixtures, and floating storage cubby. The powder room is equally exquisite with ribbon maple tile walls, black hexagon floor tiles, and floating white shaker vanity. Located in a prime area within blocks to Uptown shopping, Metra, and Centennial Park with Fitness, Activity Center, and Indoor / Outdoor pools & water park. Laundry & Additional storage available in the basement. Low Taxes and Monthly HOA's include heat and water with a Parking Space included in the ask. Ready, Set, Go!
Listing Agent
@properties Christie's International Real Estate License #475128119 Listed on: 07/11/2025

Co-Listing Agent
@properties Christie's International Real Estate License #475109550
Property Details
Home Type
- Condominium
Est. Annual Taxes
- $3,467
Year Built
- Built in 1968 | Remodeled in 2024
HOA Fees
- $325 Monthly HOA Fees
Home Design
- Brick Exterior Construction
Interior Spaces
- 1,000 Sq Ft Home
- 3-Story Property
- Family Room
- Living Room
- Combination Kitchen and Dining Room
- Vinyl Flooring
- Laundry Room
Kitchen
- Electric Cooktop
- Microwave
- Dishwasher
- Stainless Steel Appliances
Bedrooms and Bathrooms
- 2 Bedrooms
- 2 Potential Bedrooms
Parking
- 1 Parking Space
- Parking Included in Price
- Assigned Parking
Accessible Home Design
- Accessibility Features
- Ramp on the main level
Schools
- George Washington Elementary Sch
- Lincoln Middle School
- Maine South High School
Utilities
- Baseboard Heating
- Lake Michigan Water
Listing and Financial Details
- Homeowner Tax Exemptions
Community Details
Overview
- Association fees include heat, water, parking, insurance, exterior maintenance, snow removal
- 45 Units
- Kurt Shreffler Association, Phone Number (773) 205-8300
- Property managed by 606 Realty
- Lock-and-Leave Community
Amenities
- Coin Laundry
- Elevator
- Community Storage Space
Recreation
- Bike Trail
Pet Policy
- Pets up to 30 lbs
- Pet Size Limit
- Dogs and Cats Allowed
Security
- Resident Manager or Management On Site
Map
Home Values in the Area
Average Home Value in this Area
Tax History
| Year | Tax Paid | Tax Assessment Tax Assessment Total Assessment is a certain percentage of the fair market value that is determined by local assessors to be the total taxable value of land and additions on the property. | Land | Improvement |
|---|---|---|---|---|
| 2024 | $3,467 | $16,091 | $1,646 | $14,445 |
| 2023 | $3,295 | $16,091 | $1,646 | $14,445 |
| 2022 | $3,295 | $16,091 | $1,646 | $14,445 |
| 2021 | $2,500 | $11,550 | $1,016 | $10,534 |
| 2020 | $2,467 | $11,550 | $1,016 | $10,534 |
| 2019 | $2,431 | $12,757 | $1,016 | $11,741 |
| 2018 | $1,466 | $8,558 | $871 | $7,687 |
| 2017 | $1,477 | $8,558 | $871 | $7,687 |
| 2016 | $1,663 | $8,558 | $871 | $7,687 |
| 2015 | $1,717 | $8,191 | $725 | $7,466 |
| 2014 | $1,700 | $8,191 | $725 | $7,466 |
| 2013 | $1,593 | $8,191 | $725 | $7,466 |
Property History
| Date | Event | Price | Change | Sq Ft Price |
|---|---|---|---|---|
| 08/08/2025 08/08/25 | Pending | -- | -- | -- |
| 07/11/2025 07/11/25 | For Sale | $265,000 | +8.2% | $265 / Sq Ft |
| 10/08/2024 10/08/24 | Sold | $245,000 | -3.9% | $245 / Sq Ft |
| 09/10/2024 09/10/24 | Pending | -- | -- | -- |
| 09/04/2024 09/04/24 | For Sale | $255,000 | +62.9% | $255 / Sq Ft |
| 06/20/2024 06/20/24 | Sold | $156,500 | +16.0% | $157 / Sq Ft |
| 06/04/2024 06/04/24 | Pending | -- | -- | -- |
| 06/01/2024 06/01/24 | For Sale | $134,900 | -- | $135 / Sq Ft |
Purchase History
| Date | Type | Sale Price | Title Company |
|---|---|---|---|
| Warranty Deed | $245,000 | Ticor Title | |
| Warranty Deed | $156,500 | Fidelity National Title |
Mortgage History
| Date | Status | Loan Amount | Loan Type |
|---|---|---|---|
| Open | $176,400 | New Conventional |
Similar Homes in Park Ridge, IL
Source: Midwest Real Estate Data (MRED)
MLS Number: 12413806
APN: 09-35-128-010-1002
- 929 Garden St
- 310 S Greenwood Ave
- 301 N Delphia Ave
- 307 N Lincoln Ave
- 809 W Touhy Ave
- 404 S Cumberland Ave
- 316 S Fairview Ave
- 812 Elm St
- 445 N Northwest Hwy
- 170 N Northwest Hwy Unit 410
- 170 N Northwest Hwy Unit 407
- 508 Engel Blvd
- 421 Leonard St
- 516 Engel Blvd
- 300 Meacham Ave
- 624 S Greenwood Ave
- 601 N Broadway Ave
- 425 W Talcott Rd
- 20 S Dee Rd
- 711 Busse Hwy Unit 1B
