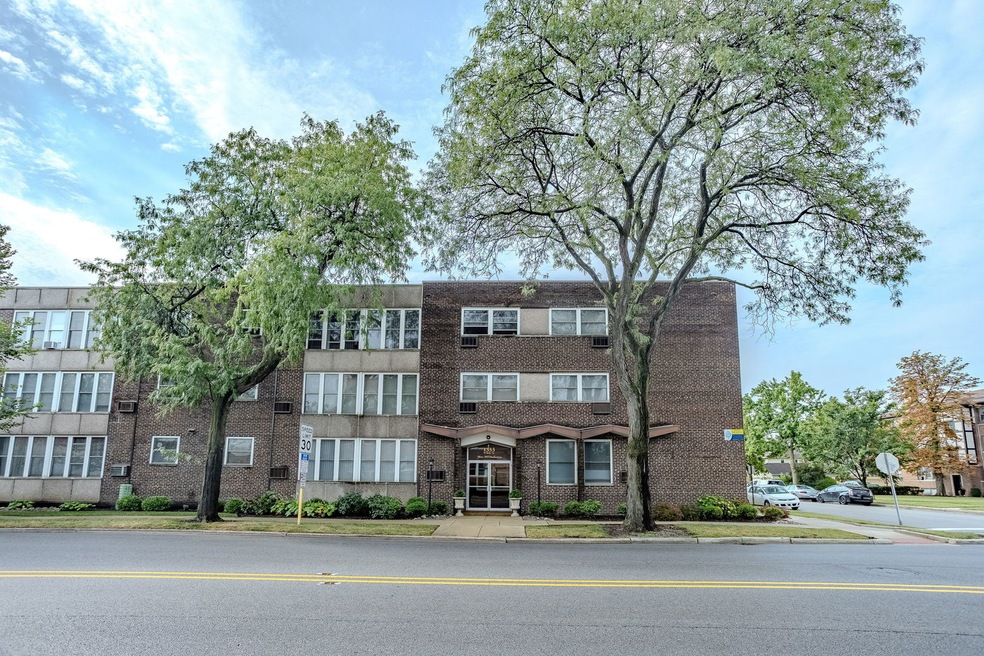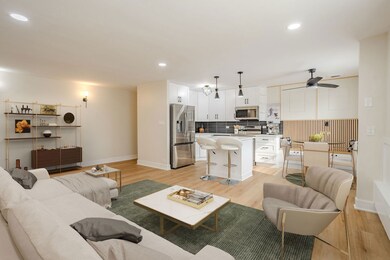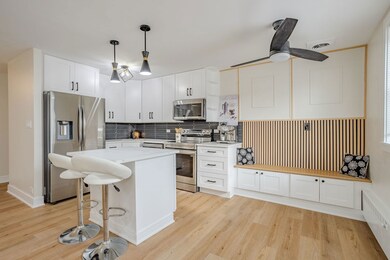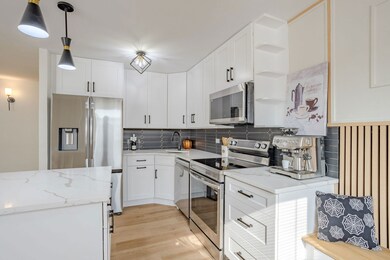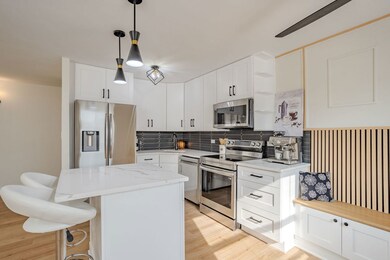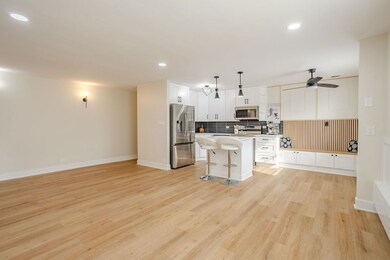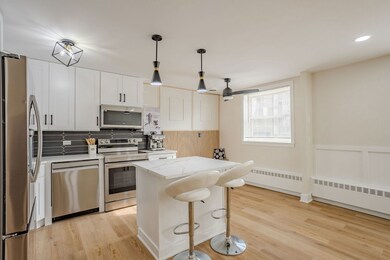
1333 W Touhy Ave Unit 102 Park Ridge, IL 60068
Highlights
- Popular Property
- Lock-and-Leave Community
- Stainless Steel Appliances
- George Washington Elementary School Rated A
- Elevator
- Double Pane Windows
About This Home
As of October 2024BEAUTIFULLY COMPLETELY REMODELED UNIT. BRAND NEW WHITE KITCHEN WITH 42 IN CABINETS, QUARTZ COUNTERTOP, MATCHING TILED BACKSPLASH ,ALL NEW STAINLESS STEEL APPLIANCES, ALL NEW LUXURY VINYL FLOORING. 2 NICE SIZE BEDROOMS,1 AND 1/2 NEW BATHROOMS,GENEROUS CLOSET SPACE. GREAT LOCATION! WALKING DISTANCE TO UPTOWN SHOPPING, METRA,SCHOOLS, CENTENNIAL PARK FITNESS AND ACTIVITY CENTER WITH INDOOR POOL AND OUTDOOR WATER PARK. ADDITIONAL STORAGE IN BASEMENT. LOW ASSESSMENT INCLUDES HEAT AND WATER. RAMP AT PARKING ENTRANCE FOR WHEELCHAIRS AND STROLLERS. MUST SEE!
Last Agent to Sell the Property
HomeSmart Connect LLC License #475175194 Listed on: 09/04/2024

Last Buyer's Agent
@properties Christie's International Real Estate License #475128119

Property Details
Home Type
- Condominium
Est. Annual Taxes
- $3,295
Year Built
- Built in 1968 | Remodeled in 2024
HOA Fees
- $325 Monthly HOA Fees
Home Design
- Brick Exterior Construction
Interior Spaces
- 1,000 Sq Ft Home
- 3-Story Property
- Double Pane Windows
- Family Room
- Living Room
- Dining Room
- Vinyl Flooring
- Laundry Room
Kitchen
- Electric Cooktop
- Microwave
- Dishwasher
- Stainless Steel Appliances
Bedrooms and Bathrooms
- 2 Bedrooms
- 2 Potential Bedrooms
Parking
- 1 Parking Space
- Uncovered Parking
- Parking Included in Price
- Assigned Parking
Accessible Home Design
- Accessibility Features
- Ramp on the main level
Schools
- George Washington Elementary Sch
- Lincoln Middle School
- Maine South High School
Utilities
- Two Cooling Systems Mounted To A Wall/Window
- Baseboard Heating
- Lake Michigan Water
Community Details
Overview
- Association fees include heat, water, parking, insurance, exterior maintenance, snow removal
- 45 Units
- Kurt Shreffler Association, Phone Number (773) 205-8300
- Property managed by 606 Realty
- Lock-and-Leave Community
Amenities
- Coin Laundry
- Elevator
- Community Storage Space
Recreation
- Bike Trail
Pet Policy
- Pets up to 30 lbs
- Pet Size Limit
- Dogs and Cats Allowed
Security
- Resident Manager or Management On Site
Ownership History
Purchase Details
Home Financials for this Owner
Home Financials are based on the most recent Mortgage that was taken out on this home.Purchase Details
Home Financials for this Owner
Home Financials are based on the most recent Mortgage that was taken out on this home.Similar Homes in the area
Home Values in the Area
Average Home Value in this Area
Purchase History
| Date | Type | Sale Price | Title Company |
|---|---|---|---|
| Warranty Deed | $245,000 | Ticor Title | |
| Warranty Deed | $156,500 | Fidelity National Title |
Mortgage History
| Date | Status | Loan Amount | Loan Type |
|---|---|---|---|
| Open | $176,400 | New Conventional |
Property History
| Date | Event | Price | Change | Sq Ft Price |
|---|---|---|---|---|
| 07/11/2025 07/11/25 | For Sale | $265,000 | 0.0% | $265 / Sq Ft |
| 07/09/2025 07/09/25 | For Rent | $2,250 | 0.0% | -- |
| 10/08/2024 10/08/24 | Sold | $245,000 | -3.9% | $245 / Sq Ft |
| 09/10/2024 09/10/24 | Pending | -- | -- | -- |
| 09/04/2024 09/04/24 | For Sale | $255,000 | +62.9% | $255 / Sq Ft |
| 06/20/2024 06/20/24 | Sold | $156,500 | +16.0% | $157 / Sq Ft |
| 06/04/2024 06/04/24 | Pending | -- | -- | -- |
| 06/01/2024 06/01/24 | For Sale | $134,900 | -- | $135 / Sq Ft |
Tax History Compared to Growth
Tax History
| Year | Tax Paid | Tax Assessment Tax Assessment Total Assessment is a certain percentage of the fair market value that is determined by local assessors to be the total taxable value of land and additions on the property. | Land | Improvement |
|---|---|---|---|---|
| 2024 | $3,467 | $16,091 | $1,646 | $14,445 |
| 2023 | $3,295 | $16,091 | $1,646 | $14,445 |
| 2022 | $3,295 | $16,091 | $1,646 | $14,445 |
| 2021 | $2,500 | $11,550 | $1,016 | $10,534 |
| 2020 | $2,467 | $11,550 | $1,016 | $10,534 |
| 2019 | $2,431 | $12,757 | $1,016 | $11,741 |
| 2018 | $1,466 | $8,558 | $871 | $7,687 |
| 2017 | $1,477 | $8,558 | $871 | $7,687 |
| 2016 | $1,663 | $8,558 | $871 | $7,687 |
| 2015 | $1,717 | $8,191 | $725 | $7,466 |
| 2014 | $1,700 | $8,191 | $725 | $7,466 |
| 2013 | $1,593 | $8,191 | $725 | $7,466 |
Agents Affiliated with this Home
-
Connie Dornan

Seller's Agent in 2025
Connie Dornan
@ Properties
(847) 208-1397
10 in this area
666 Total Sales
-
Kostas Giannikoulis

Seller Co-Listing Agent in 2025
Kostas Giannikoulis
@ Properties
(224) 402-9555
1 in this area
25 Total Sales
-
Zvezdana Milanovic
Z
Seller's Agent in 2024
Zvezdana Milanovic
The McDonald Group
(773) 510-1807
4 in this area
14 Total Sales
-
Gary Dailey
G
Seller's Agent in 2024
Gary Dailey
House Quest Inc
1 in this area
69 Total Sales
Map
Source: Midwest Real Estate Data (MRED)
MLS Number: 12154761
APN: 09-35-128-010-1002
- 301 N Delphia Ave
- 307 N Lincoln Ave
- 809 W Touhy Ave
- 15 Busse Hwy
- 812 Elm St
- 445 N Northwest Hwy
- 170 N Northwest Hwy Unit 410
- 170 N Northwest Hwy Unit 407
- 421 Leonard St
- 610 S Knight Ave
- 516 Engel Blvd
- 624 S Greenwood Ave
- 301 N Redfield Ct
- 2200 W Crescent Ave
- 400 S Rose Ave
- 101 Summit Ave Unit 307
- 512 N Rose Ave
- 720 N Western Ave Unit 10
- 425 W Talcott Rd
- 20 S Dee Rd
