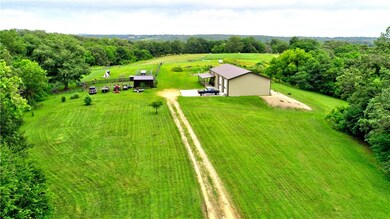
13330 S Hendrix Rd Bentonville, AR 72713
Estimated payment $13,403/month
Highlights
- Home fronts a pond
- RV Access or Parking
- Wooded Lot
- Grimsley Junior High School Rated A
- 36.92 Acre Lot
- Farmhouse Style Home
About This Home
Amazing property with 2 homes- Barndominium & separate home on 36.92 acres on Paved road. Outstanding property to live in the country- just minutes from shopping & entertainment districts. Bardominium has 1920 living space w/ 3 bedrooms, 1 1/2 baths. One bedroom on main level & 2 bedrooms on second level. Granite counters, concrete floors main level & carpet on second level. Open kitchen & living area, Large covered patio to entertain family & friends. Heated shop has 16 ft walls and high ceilings with lots of room for storage. Access to half bath from shop. 2- 12x14 ft overhead doors.
Separate 1248 sq ft home remodel in progress. completed by august 2025. 3 bedrooms and 2 full baths. New sheetrock, paint, flooring, trim, doors and windows. New Kitchen cabinets and counters. New appliances.
Property has a few out-buildings and some fencing. Rolling hills and open grass areas. Wonderful views and open spaces for building your dream home or family estate. Public gas and Electric. Also listed as farm mls#1313618
Listing Agent
Keller Williams Market Pro Realty Branch Office Brokerage Phone: 479-903-2250 License #SA00061978 Listed on: 07/04/2025

Home Details
Home Type
- Single Family
Est. Annual Taxes
- $1,476
Lot Details
- 36.92 Acre Lot
- Home fronts a pond
- Property fronts a county road
- Rural Setting
- Wire Fence
- Lot Has A Rolling Slope
- Cleared Lot
- Wooded Lot
Home Design
- Farmhouse Style Home
- Block Foundation
- Slab Foundation
- Shingle Roof
- Asphalt Roof
- Metal Roof
- Metal Siding
Interior Spaces
- 1,920 Sq Ft Home
- 2-Story Property
- Ceiling Fan
- Blinds
- Family Room with Fireplace
- Crawl Space
- Fire and Smoke Detector
Kitchen
- Eat-In Kitchen
- Electric Oven
- Plumbed For Ice Maker
- Dishwasher
- Granite Countertops
- Trash Compactor
- Disposal
Flooring
- Carpet
- Concrete
Bedrooms and Bathrooms
- 3 Bedrooms
Parking
- 2 Car Garage
- Garage Door Opener
- Gravel Driveway
- RV Access or Parking
Outdoor Features
- Covered patio or porch
- Outbuilding
Utilities
- Cooling Available
- Floor Furnace
- Well
- Tankless Water Heater
- Septic Tank
- Phone Available
- Cable TV Available
Map
Home Values in the Area
Average Home Value in this Area
Tax History
| Year | Tax Paid | Tax Assessment Tax Assessment Total Assessment is a certain percentage of the fair market value that is determined by local assessors to be the total taxable value of land and additions on the property. | Land | Improvement |
|---|---|---|---|---|
| 2024 | $3,143 | $89,130 | $8,322 | $80,808 |
| 2023 | $2,857 | $54,300 | $4,640 | $49,660 |
| 2022 | $2,710 | $54,300 | $4,640 | $49,660 |
| 2021 | $2,478 | $54,300 | $4,640 | $49,660 |
| 2020 | $2,275 | $39,050 | $3,620 | $35,430 |
| 2019 | $742 | $12,720 | $3,240 | $9,480 |
| 2018 | $742 | $12,720 | $3,240 | $9,480 |
| 2017 | $750 | $13,210 | $3,240 | $9,970 |
| 2016 | $750 | $13,280 | $3,240 | $10,040 |
| 2015 | $707 | $12,560 | $3,090 | $9,470 |
| 2014 | $709 | $26,310 | $3,090 | $23,220 |
Property History
| Date | Event | Price | Change | Sq Ft Price |
|---|---|---|---|---|
| 07/04/2025 07/04/25 | For Sale | $975,000 | -32.8% | $781 / Sq Ft |
| 07/04/2025 07/04/25 | For Sale | $1,450,000 | -39.6% | $755 / Sq Ft |
| 07/04/2025 07/04/25 | For Sale | $2,400,000 | +1500.0% | $1,250 / Sq Ft |
| 02/25/2015 02/25/15 | Sold | $150,000 | -18.9% | $120 / Sq Ft |
| 01/26/2015 01/26/15 | Pending | -- | -- | -- |
| 09/09/2014 09/09/14 | For Sale | $185,000 | -- | $148 / Sq Ft |
Purchase History
| Date | Type | Sale Price | Title Company |
|---|---|---|---|
| Quit Claim Deed | -- | Advantage Title & Escrow | |
| Quit Claim Deed | -- | Advantage Title & Escrow | |
| Warranty Deed | $150,000 | Advantage Title & Escrow | |
| Deed | $8,000 | -- | |
| Warranty Deed | -- | -- | |
| Warranty Deed | $15,000 | -- |
Similar Homes in Bentonville, AR
Source: Northwest Arkansas Board of REALTORS®
MLS Number: 1313620
APN: 18-08446-000
- Tract 1 Haden Rd
- 13533 Haden Rd
- 0 Holmes Rd
- 2482 SE Rocky Comfort Rd
- 13501 Haden Rd
- Lot #1 Haden Rd
- 13775 Rocky Comfort Rd
- TBD Rocky Comfort Rd
- 995 Beau Chalet Dr
- 22717 Whippoorwill Ln
- 11187 Arkansas 264
- Lot 16 Beau Chalet Dr
- Lot 15 Beau Chalet Dr
- Lots 2 and 2A Beau Chalet Dr
- TBD NE Healing Springs St
- 204 NE Healing Springs St
- 847 NE Brush Arbor Rd
- 2609 NE Waterfall Ave
- 10078 Fair Ln
- 13280 N Gaiche Rd
- 12022 Farrar Rd
- 101 NW Granny Smith St
- 307 NW Granny Smith St
- 805 Sand St
- 967 Glass St Unit ID1241330P
- 962 Glass St
- 951 Glass St
- 4843 Farmhouse St
- 525 Brooke St
- 7202 SW Basswood Ave
- 7100 SW Basswood Ave
- 6204 SW Meadow Well Ave
- 7303 SW High Meadow Blvd
- 1513 Crestwood Hills Ln
- 7806 SW Aviator Ave
- 6601 SW Mallet Rd
- 7806 SW Blue Jay Ln
- 6308 NW Kathleen St
- 6310 NW Kathleen St
- 103 NW 63rd Ave






