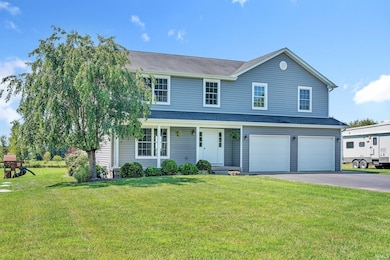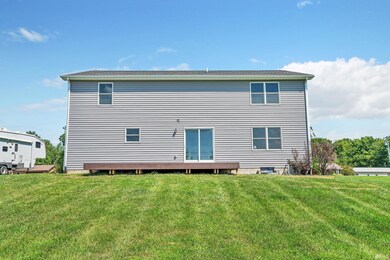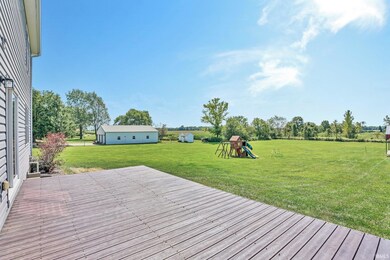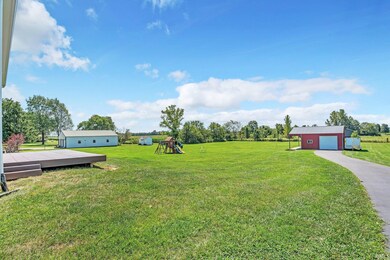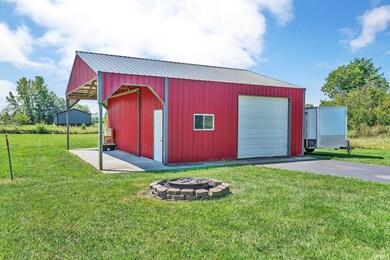
13331 E 300 S Columbus, IN 47203
Highlights
- Open Floorplan
- Backs to Open Ground
- Utility Room in Garage
- Traditional Architecture
- Covered patio or porch
- 2 Car Detached Garage
About This Home
As of September 2024Stunning 4 Bed, 2.5 Bath Home in Desirable Rock creek School District. This quiet country setting will make you fall in love...Nearly 3,000 sq ft of elegant space, this home features 2 spacious living areas and a versatile second level loft. The huge primary suite offers a walk-in closet, double sinks, a walk-in shower, and a relaxing garden tub. Three additional large bedrooms ensure plenty of space for everyone. The open concept lower level includes an eat-in kitchen with a large island, ample cabinetry, pantry, and beautiful hardwood floors. A sliding glass door leads to a charming brand-new deck overlooking a picturesque 2-acre parcel. Additional features include a 24x30 pole barn, fire pit, and an underground electric dog fence covering 1 acre. Home is under warranty until Dec. 24, 2024.
Last Agent to Sell the Property
RE/MAX Cornerstone Brokerage Phone: 765-653-7070 Listed on: 08/14/2024

Last Buyer's Agent
BLOOM NonMember
NonMember BL
Home Details
Home Type
- Single Family
Est. Annual Taxes
- $2,081
Year Built
- Built in 2013
Lot Details
- 2 Acre Lot
- Lot Dimensions are 206 x 420
- Backs to Open Ground
- Rural Setting
- Electric Fence
- Level Lot
Parking
- 2 Car Detached Garage
- Garage Door Opener
- Driveway
Home Design
- Traditional Architecture
- Asphalt Roof
- Vinyl Construction Material
Interior Spaces
- 2,712 Sq Ft Home
- 2-Story Property
- Open Floorplan
- Ceiling height of 9 feet or more
- Ceiling Fan
- Utility Room in Garage
- Electric Dryer Hookup
- Carpet
- Kitchen Island
Bedrooms and Bathrooms
- 4 Bedrooms
- Walk-In Closet
- Bathtub With Separate Shower Stall
Basement
- Block Basement Construction
- Crawl Space
Schools
- Rockcreek Elementary School
- Northside Middle School
- Columbus East High School
Utilities
- Forced Air Heating and Cooling System
- Septic System
- Cable TV Available
Additional Features
- Energy-Efficient Appliances
- Covered patio or porch
Listing and Financial Details
- Assessor Parcel Number 03-87-08-220-000.100-017
- Seller Concessions Not Offered
Ownership History
Purchase Details
Home Financials for this Owner
Home Financials are based on the most recent Mortgage that was taken out on this home.Purchase Details
Home Financials for this Owner
Home Financials are based on the most recent Mortgage that was taken out on this home.Purchase Details
Similar Homes in Columbus, IN
Home Values in the Area
Average Home Value in this Area
Purchase History
| Date | Type | Sale Price | Title Company |
|---|---|---|---|
| Deed | $434,000 | North Vernon Abstract Company, | |
| Deed | $411,000 | Security Title Services | |
| Deed | $35,000 | Meridian Title Corporation | |
| Deed | $35,000 | -- |
Property History
| Date | Event | Price | Change | Sq Ft Price |
|---|---|---|---|---|
| 09/19/2024 09/19/24 | Sold | $434,000 | +2.6% | $160 / Sq Ft |
| 08/18/2024 08/18/24 | Pending | -- | -- | -- |
| 08/14/2024 08/14/24 | For Sale | $423,000 | +2.9% | $156 / Sq Ft |
| 12/14/2023 12/14/23 | Sold | $411,000 | -0.9% | $152 / Sq Ft |
| 11/16/2023 11/16/23 | Pending | -- | -- | -- |
| 10/23/2023 10/23/23 | Price Changed | $414,900 | -2.4% | $153 / Sq Ft |
| 09/21/2023 09/21/23 | Price Changed | $424,900 | -1.2% | $157 / Sq Ft |
| 09/06/2023 09/06/23 | Price Changed | $429,900 | -1.1% | $159 / Sq Ft |
| 08/10/2023 08/10/23 | Price Changed | $434,900 | -1.1% | $160 / Sq Ft |
| 07/24/2023 07/24/23 | For Sale | $439,900 | -- | $162 / Sq Ft |
Tax History Compared to Growth
Tax History
| Year | Tax Paid | Tax Assessment Tax Assessment Total Assessment is a certain percentage of the fair market value that is determined by local assessors to be the total taxable value of land and additions on the property. | Land | Improvement |
|---|---|---|---|---|
| 2024 | $2,344 | $275,300 | $71,700 | $203,600 |
| 2023 | $2,027 | $253,400 | $71,900 | $181,500 |
| 2022 | $2,081 | $246,600 | $71,900 | $174,700 |
| 2021 | $2,052 | $240,200 | $56,400 | $183,800 |
| 2020 | $2,114 | $242,600 | $56,400 | $186,200 |
| 2019 | $1,828 | $237,800 | $56,400 | $181,400 |
| 2018 | $1,844 | $238,600 | $56,400 | $182,200 |
| 2017 | $1,792 | $239,200 | $45,300 | $193,900 |
| 2016 | $1,748 | $236,400 | $45,300 | $191,100 |
| 2014 | $1,697 | $242,300 | $45,300 | $197,000 |
Agents Affiliated with this Home
-
N
Seller's Agent in 2024
Nicole Stanley
RE/MAX
-
B
Buyer's Agent in 2024
BLOOM NonMember
NonMember BL
-
J
Seller's Agent in 2023
Jillian Tran
RE/MAX Real Estate Prof
-
T
Buyer's Agent in 2023
Tyler Cox
RE/MAX
Map
Source: Indiana Regional MLS
MLS Number: 202431175
APN: 03-87-08-220-000.100-017
- 12111 E Merilane
- 12265 E Legal Tender Rd
- 9855 N State Highway 7
- 9835 N State Highway 7
- 107 Poplar St
- 403 Railroad St
- 00 West Cr 990 North Tract "J"
- 0 West Cr 990 North Tract "K"
- 8424 E Mulberry St
- 8394 E Mulberry St
- 9750 N County Road 700 W
- 8780 N State Highway 7
- 9500 E 600 S
- 0 Sr 46
- 8310 N County Road 700 W
- 8090 N State Highway 7
- 6680 E 110 S
- 2170 N Old State Road 9
- 0 W County Road 750 N
- 533 Patterson Rd


