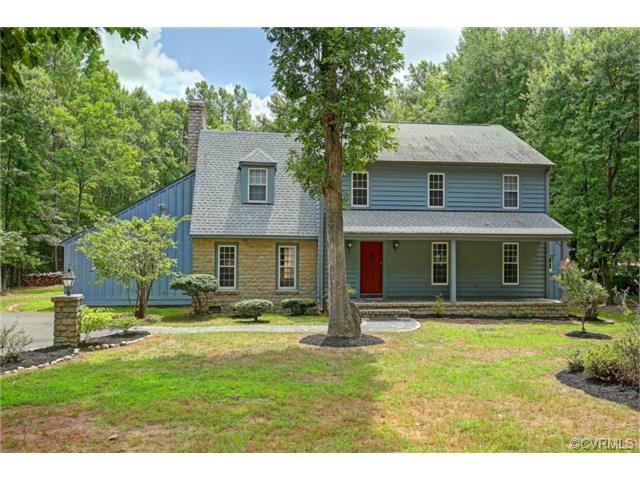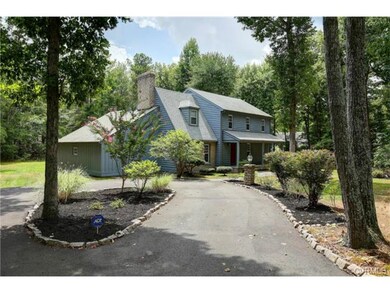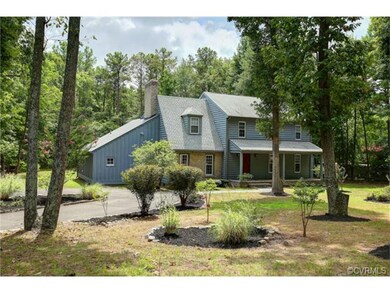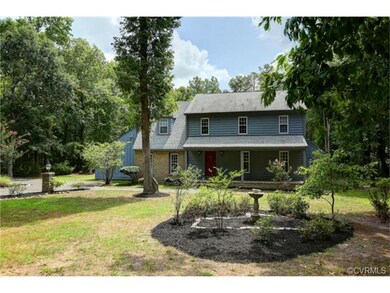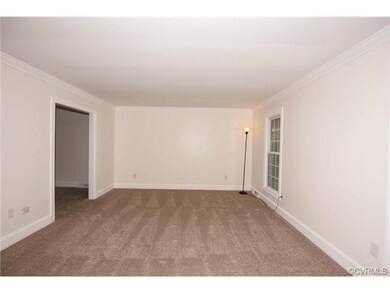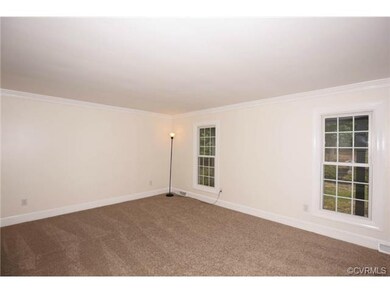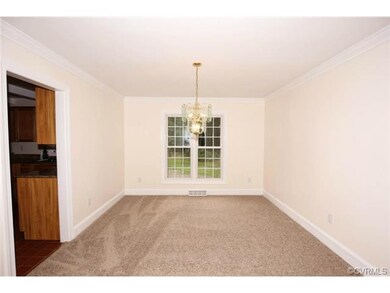
13331 Twin Team Ln Midlothian, VA 23113
Salisbury NeighborhoodHighlights
- Slate Flooring
- James River High School Rated A-
- Zoned Heating and Cooling
About This Home
As of September 2019Welcome to the highly desirable Robious corridor! Looking for space and privacy you've come to the perfect place. Spectacular home set on 1 acre with multiple upgrades. Paved circular driveway with beautiful landscaping. Kitchen boasts delightful granite counter tops, ceramic tile, great cabinet space, and spacious breakfast area. Large family with hardwood floors and wood burning fireplace. nice size dining room for holiday feasts. Brand new paint, light fixtures, and carpet throughout. Master has full bath and extra large walk in closet space. wood laminate floors in all bedrooms.
Last Agent to Sell the Property
Charlie Bickel
Charlie Bickel Real Estate LLC License #0225206731 Listed on: 08/20/2014
Home Details
Home Type
- Single Family
Est. Annual Taxes
- $4,647
Year Built
- 1977
Home Design
- Shingle Roof
- Composition Roof
Interior Spaces
- Property has 2 Levels
Flooring
- Partially Carpeted
- Laminate
- Slate Flooring
- Ceramic Tile
Bedrooms and Bathrooms
- 4 Bedrooms
- 2 Full Bathrooms
Utilities
- Zoned Heating and Cooling
- Conventional Septic
Listing and Financial Details
- Assessor Parcel Number 729-721-93-57-00000
Ownership History
Purchase Details
Home Financials for this Owner
Home Financials are based on the most recent Mortgage that was taken out on this home.Purchase Details
Home Financials for this Owner
Home Financials are based on the most recent Mortgage that was taken out on this home.Purchase Details
Home Financials for this Owner
Home Financials are based on the most recent Mortgage that was taken out on this home.Purchase Details
Home Financials for this Owner
Home Financials are based on the most recent Mortgage that was taken out on this home.Similar Homes in Midlothian, VA
Home Values in the Area
Average Home Value in this Area
Purchase History
| Date | Type | Sale Price | Title Company |
|---|---|---|---|
| Warranty Deed | $385,000 | Attorney | |
| Warranty Deed | $317,000 | -- | |
| Warranty Deed | $132,000 | -- | |
| Warranty Deed | $130,000 | -- |
Mortgage History
| Date | Status | Loan Amount | Loan Type |
|---|---|---|---|
| Open | $19,800 | Credit Line Revolving | |
| Open | $308,000 | New Conventional | |
| Previous Owner | $277,000 | Stand Alone Refi Refinance Of Original Loan | |
| Previous Owner | $282,000 | New Conventional | |
| Previous Owner | $100,000 | New Conventional | |
| Previous Owner | $102,000 | New Conventional |
Property History
| Date | Event | Price | Change | Sq Ft Price |
|---|---|---|---|---|
| 09/14/2019 09/14/19 | Sold | $385,000 | 0.0% | $145 / Sq Ft |
| 08/17/2019 08/17/19 | Pending | -- | -- | -- |
| 08/04/2019 08/04/19 | Price Changed | $385,000 | -7.2% | $145 / Sq Ft |
| 07/09/2019 07/09/19 | For Sale | $415,000 | +30.9% | $156 / Sq Ft |
| 11/14/2014 11/14/14 | Sold | $317,000 | -3.9% | $130 / Sq Ft |
| 10/01/2014 10/01/14 | Pending | -- | -- | -- |
| 08/20/2014 08/20/14 | For Sale | $329,900 | -- | $136 / Sq Ft |
Tax History Compared to Growth
Tax History
| Year | Tax Paid | Tax Assessment Tax Assessment Total Assessment is a certain percentage of the fair market value that is determined by local assessors to be the total taxable value of land and additions on the property. | Land | Improvement |
|---|---|---|---|---|
| 2025 | $4,647 | $519,300 | $130,500 | $388,800 |
| 2024 | $4,647 | $471,200 | $98,100 | $373,100 |
| 2023 | $3,859 | $424,100 | $93,600 | $330,500 |
| 2022 | $3,606 | $392,000 | $90,900 | $301,100 |
| 2021 | $3,393 | $350,200 | $89,100 | $261,100 |
| 2020 | $3,327 | $350,200 | $89,100 | $261,100 |
| 2019 | $3,112 | $327,600 | $88,200 | $239,400 |
| 2018 | $3,105 | $327,600 | $88,200 | $239,400 |
| 2017 | $3,048 | $312,300 | $85,500 | $226,800 |
| 2016 | $2,904 | $302,500 | $85,500 | $217,000 |
| 2015 | $2,929 | $302,500 | $85,500 | $217,000 |
| 2014 | $2,653 | $273,700 | $81,000 | $192,700 |
Agents Affiliated with this Home
-

Seller's Agent in 2019
Patsy Hancock
Joyner Fine Properties
(804) 389-6152
3 in this area
33 Total Sales
-

Buyer's Agent in 2019
Ann Mink
Shaheen Ruth Martin & Fonville
(804) 338-6400
43 Total Sales
-
C
Seller's Agent in 2014
Charlie Bickel
Charlie Bickel Real Estate LLC
Map
Source: Central Virginia Regional MLS
MLS Number: 1423233
APN: 729-72-19-35-700-000
- 13211 Powderham Ln
- 13337 Langford Dr
- 2941 Ellesmere Dr
- 13030 River Hills Dr
- 3006 Calcutt Dr
- 12931 River Hills Dr
- 13509 Raftersridge Ct
- 13412 Ellerton Ct
- 2711 Salisbury Rd
- 2901 Barrow Place
- 3731 Rivermist Terrace
- 3330 Handley Rd
- 13951 Whitechapel Rd
- 14101 Ashton Cove Dr
- 13511 W Salisbury Rd
- 14142 Kings Farm Ct
- 4054 Bircham Loop
- 13518 Kelham Rd
- 4307 Wilcot Dr
- 3901 Bircham Loop
