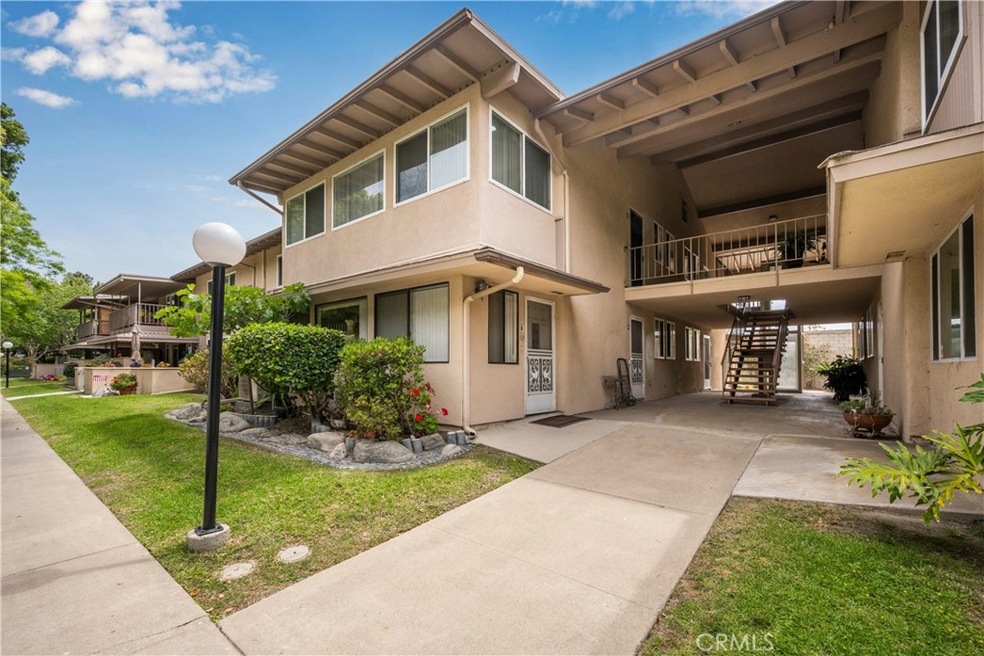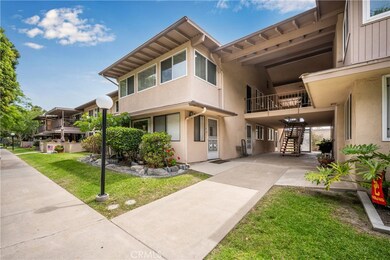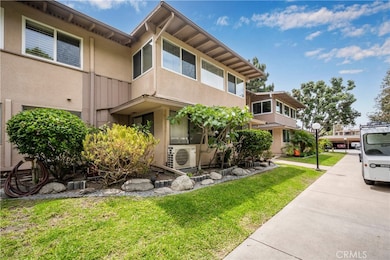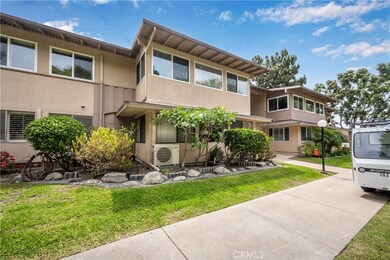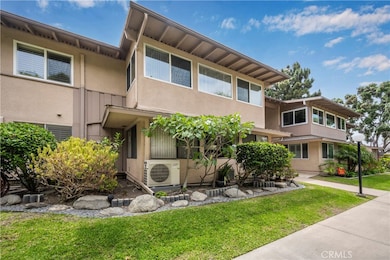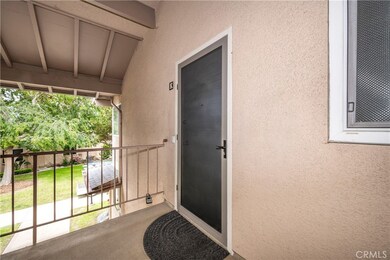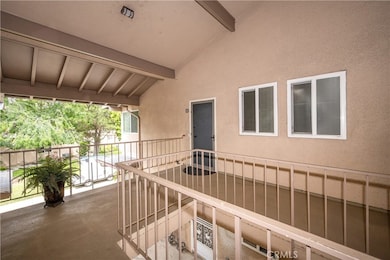
13338 Del Monte Dr Unit 3K Seal Beach, CA 90740
Estimated payment $3,893/month
Highlights
- Golf Course Community
- 24-Hour Security
- Senior Community
- Fitness Center
- Heated In Ground Pool
- Open Floorplan
About This Home
SPECTACULAR GREENBELT LOCATION surrounded by mature trees. As you enter the home you are greeted with luxury vinyl plank flooring that sprawls through out this open concept home. The kitchen has been completely renovated with new European Style cabinets, lighted ceiling vent above induction counter cooktop, dish washer, illuminated drawer entry, counter-depth refrigerator, solar tube and quartz countertop accompanied by Kohler Fixtures. Ready for dinner? This home has a bar that extends the length of the kitchen into the living room perfect for entertaining or you can enjoy the more formal dining room. This home's patio has been professionally added as additional square footage for a treehouse-like feel with incredible privacy perfect for an office or den. The 3/4 hall bathroom has been refreshed with tiled shower and brand new vanity with quartz counter top. A rare model with it's own primary suite which has been reconfigured to include full-sized stacked washer/dryer, double sink vanity, solar tube and cut down shower. Don't forget this home has double pane windows throughout, brand new AC heat pumps in each room, all new electrical outlets and custom security door. Come and see the charm and comfort of 3K in Mutual 15! COMMUNITY-OFFERS THE FOLLOWING AMENITIES: (Carport 1, Spot 21) 9 Hole Golf Course, Swimming Pool, Jacuzzi, Gym, Table Tennis, Shuffle Board, Billiards, Pickle Ball, and Bocce Ball courts. Amphitheater, 6 Clubhouses featuring: Art Room, Sewing, Crafts, Wood Shops, Lapidary, Pool Tables, Over 200 Clubs, LWSB is a Security-Guard-Gated Community. Also Library, Friends of Library Bookstore, Credit Union, Health Care Center, Pharmacy and Post Office.
Last Listed By
Gasper-Monteer Realty Group Brokerage Phone: 562-716-1547 License #01276484 Listed on: 05/30/2025
Property Details
Home Type
- Co-Op
Year Built
- Built in 1960
Lot Details
- Two or More Common Walls
- Land Lease
HOA Fees
- $582 Monthly HOA Fees
Home Design
- Contemporary Architecture
- Turnkey
- Fire Rated Drywall
- Composition Roof
- Pre-Cast Concrete Construction
- Concrete Perimeter Foundation
Interior Spaces
- 1,275 Sq Ft Home
- 1-Story Property
- Open Floorplan
- Built-In Features
- High Ceiling
- Skylights
- Recessed Lighting
- Double Pane Windows
- Living Room
- Formal Dining Room
- Park or Greenbelt Views
Kitchen
- Eat-In Kitchen
- Electric Oven
- Built-In Range
- Microwave
- Ice Maker
- Dishwasher
- Quartz Countertops
- Pots and Pans Drawers
- Self-Closing Drawers
- Disposal
Flooring
- Carpet
- Vinyl
Bedrooms and Bathrooms
- 2 Main Level Bedrooms
- Remodeled Bathroom
- Bathroom on Main Level
- 2 Full Bathrooms
- Quartz Bathroom Countertops
- Dual Vanity Sinks in Primary Bathroom
- Walk-in Shower
- Exhaust Fan In Bathroom
Laundry
- Laundry Room
- Washer
Parking
- 1 Parking Space
- 1 Detached Carport Space
- Parking Available
- Assigned Parking
Accessible Home Design
- Halls are 36 inches wide or more
- Lowered Light Switches
- Accessibility Features
- Low Pile Carpeting
Pool
- Heated In Ground Pool
- Heated Spa
- In Ground Spa
Outdoor Features
- Enclosed patio or porch
- Rain Gutters
Location
- Property is near a clubhouse
Utilities
- Cooling Available
- Air Source Heat Pump
- Vented Exhaust Fan
- 220 Volts in Kitchen
- Water Heater
- Phone Available
- Cable TV Available
Listing and Financial Details
- Seller Considering Concessions
Community Details
Overview
- Senior Community
- 6,608 Units
- Grf Association, Phone Number (562) 431-6586
- Leisure World Subdivision
- Greenbelt
Amenities
- Outdoor Cooking Area
- Community Barbecue Grill
- Picnic Area
- Clubhouse
- Banquet Facilities
- Billiard Room
- Meeting Room
- Card Room
- Recreation Room
Recreation
- Golf Course Community
- Pickleball Courts
- Sport Court
- Bocce Ball Court
- Fitness Center
- Community Pool
- Community Spa
Pet Policy
- Pets Allowed
- Pet Restriction
- Pet Size Limit
Security
- 24-Hour Security
- Resident Manager or Management On Site
- Controlled Access
Map
Home Values in the Area
Average Home Value in this Area
Property History
| Date | Event | Price | Change | Sq Ft Price |
|---|---|---|---|---|
| 05/30/2025 05/30/25 | For Sale | $524,900 | -- | $412 / Sq Ft |
Similar Homes in Seal Beach, CA
Source: California Regional Multiple Listing Service (CRMLS)
MLS Number: PW25121012
- 13342 Del Monte Dr Unit 5Q M-15
- 13342 Del Monte Dr Unit M15-5L
- 13400 Del Monte Dr Unit 1 M
- 1860 Sunningdale Rd Unit 30F M-14
- 1841 Mckinney Way
- 1900 Mckinney Way Unit 22A
- 13550 Del Monte Dr Unit 122C
- 1860 Mckinney Way Unit 21L
- 13601 Del Monte Dr
- 13610 Burning Tree Ln
- 13631 Annandale Dr Unit 8 J-M1
- 13310 Twin Hills Dr Unit M12 - 47H
- 1930 St John Road M-15 Unit 29L
- 13671 Annandale Dr Unit 10G
- 13671 Annandale Dr
- 13741 Annandale Dr Unit 20B M1
- 13741 Annandale Dr Unit 18A
- 1601 Glenview Rd
- 13730 Annandale Dr
- 13450 St Andrews Dr Unit 73C
