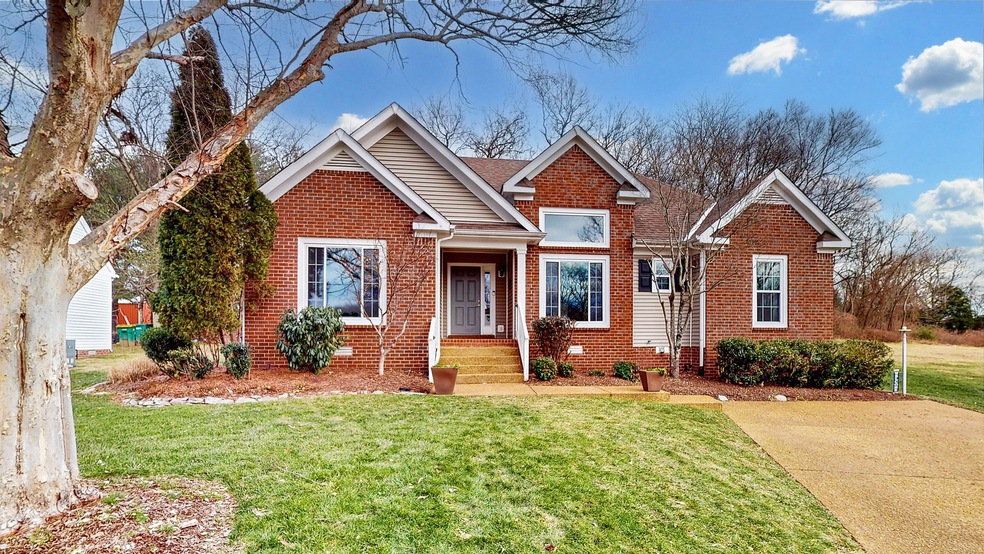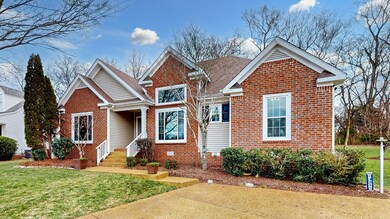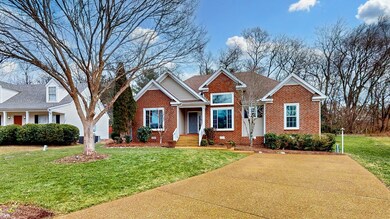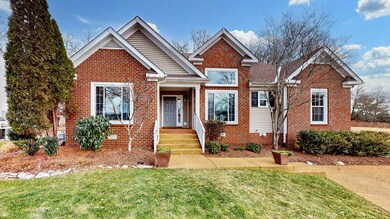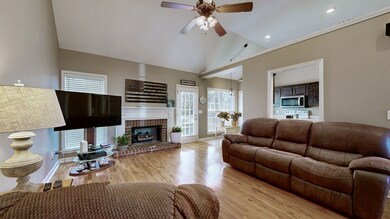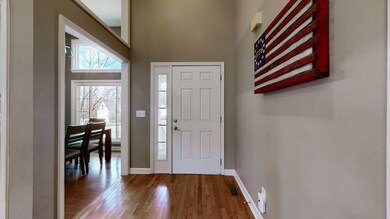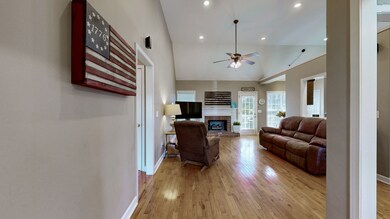
1334 Branchside Ct Thompsons Station, TN 37179
Highlights
- Deck
- Traditional Architecture
- Porch
- Thompson's Station Middle School Rated A
- Separate Formal Living Room
- Walk-In Closet
About This Home
As of February 2025Discover your dream home in this meticulously kept 3 bedroom, 2 bath beauty tucked away on a desirable cul-de-sac lot. The moment you step inside, you'll be greeted with high ceilings and hardwood floors. The spacious primary suite is filled with natural light and boasts an updated en-suite bath featuring double sinks, an amazing soaking tub, and a stunning tile shower with seamless glass for a spa-like experience. The updated kitchen shines with modern finishes, while the cozy gas fireplace adds warmth to the living space. Enjoy a formal dining room perfect for gatherings, and rest easy knowing the front windows have been replaced for enhanced efficiency and style.Step outside to the perfect deck and backyard designed for relaxing and entertaining. A storage building in the back adds extra functionality to this incredible space. Conveniently located, minutes from shopping, dining, and parks this home offers the perfect blend of comfort and convenience.
Last Agent to Sell the Property
Compass Brokerage Phone: 2812165661 License #357743 Listed on: 01/23/2025

Home Details
Home Type
- Single Family
Est. Annual Taxes
- $1,584
Year Built
- Built in 2002
Lot Details
- 0.29 Acre Lot
- Lot Dimensions are 56 x 142
- Level Lot
HOA Fees
- $33 Monthly HOA Fees
Parking
- Driveway
Home Design
- Traditional Architecture
- Brick Exterior Construction
- Slab Foundation
- Shingle Roof
- Vinyl Siding
Interior Spaces
- 1,442 Sq Ft Home
- Property has 1 Level
- Ceiling Fan
- Gas Fireplace
- Separate Formal Living Room
- Carpet
- Fire and Smoke Detector
Kitchen
- Microwave
- Dishwasher
Bedrooms and Bathrooms
- 3 Main Level Bedrooms
- Walk-In Closet
- 2 Full Bathrooms
Outdoor Features
- Deck
- Outdoor Storage
- Porch
Schools
- Heritage Elementary School
- Heritage Middle School
- Summit High School
Utilities
- Cooling Available
- Central Heating
Community Details
- Newport Crossing Sec 2 Subdivision
Listing and Financial Details
- Tax Lot 51
- Assessor Parcel Number 094154I F 01100 00011154I
Ownership History
Purchase Details
Home Financials for this Owner
Home Financials are based on the most recent Mortgage that was taken out on this home.Purchase Details
Home Financials for this Owner
Home Financials are based on the most recent Mortgage that was taken out on this home.Purchase Details
Home Financials for this Owner
Home Financials are based on the most recent Mortgage that was taken out on this home.Similar Homes in Thompsons Station, TN
Home Values in the Area
Average Home Value in this Area
Purchase History
| Date | Type | Sale Price | Title Company |
|---|---|---|---|
| Warranty Deed | $444,900 | Advance Title Of Murfreesboro | |
| Warranty Deed | $158,000 | -- | |
| Warranty Deed | $141,430 | Mid State Title & Escrow Inc |
Mortgage History
| Date | Status | Loan Amount | Loan Type |
|---|---|---|---|
| Open | $436,841 | FHA | |
| Previous Owner | $139,192 | VA | |
| Previous Owner | $159,354 | VA | |
| Previous Owner | $180,000 | Unknown | |
| Previous Owner | $31,600 | Stand Alone Second | |
| Previous Owner | $126,400 | Fannie Mae Freddie Mac | |
| Previous Owner | $132,300 | Fannie Mae Freddie Mac | |
| Previous Owner | $112,800 | No Value Available | |
| Closed | $21,200 | No Value Available |
Property History
| Date | Event | Price | Change | Sq Ft Price |
|---|---|---|---|---|
| 02/27/2025 02/27/25 | Sold | $444,900 | +1.1% | $309 / Sq Ft |
| 02/06/2025 02/06/25 | Pending | -- | -- | -- |
| 01/23/2025 01/23/25 | For Sale | $439,900 | -- | $305 / Sq Ft |
Tax History Compared to Growth
Tax History
| Year | Tax Paid | Tax Assessment Tax Assessment Total Assessment is a certain percentage of the fair market value that is determined by local assessors to be the total taxable value of land and additions on the property. | Land | Improvement |
|---|---|---|---|---|
| 2024 | $456 | $61,650 | $15,000 | $46,650 |
| 2023 | $456 | $61,650 | $15,000 | $46,650 |
| 2022 | $1,128 | $61,650 | $15,000 | $46,650 |
| 2021 | $1,128 | $61,650 | $15,000 | $46,650 |
| 2020 | $956 | $44,275 | $11,250 | $33,025 |
| 2019 | $956 | $44,275 | $11,250 | $33,025 |
| 2018 | $925 | $44,275 | $11,250 | $33,025 |
| 2017 | $916 | $44,275 | $11,250 | $33,025 |
| 2016 | $903 | $44,275 | $11,250 | $33,025 |
| 2015 | -- | $36,550 | $11,250 | $25,300 |
| 2014 | -- | $36,550 | $11,250 | $25,300 |
Agents Affiliated with this Home
-
Tammy Harmon

Seller's Agent in 2025
Tammy Harmon
Compass
(615) 351-4638
1 in this area
41 Total Sales
-
Robert Drimmer

Buyer's Agent in 2025
Robert Drimmer
Compass Tennessee, LLC
(609) 462-6636
1 in this area
453 Total Sales
Map
Source: Realtracs
MLS Number: 2780091
APN: 154I-F-011.00
- 1325 Branchside Ct
- 317 Buckwood Ln
- 2805 Curacao Ln
- 1038 Watauga Ct
- 2835 Kaye Dr
- 1024 Watauga Ct
- 465 Buckwood Ave
- 458 Buckwood Ave W
- 452 Buckwood Ave W
- 1368 Saybrook Crossing
- 2824 Kaye Dr
- 1528 Bunbury Dr
- 1030 Brixworth Dr
- 2604 Hansford Dr
- 2591 Milton Ln
- 1532 Bunbury Dr
- 2637 Country Haven Dr
- 2717 Washington Ln
- 2690 Douglas Ln
- 1022 Mckenna Dr
