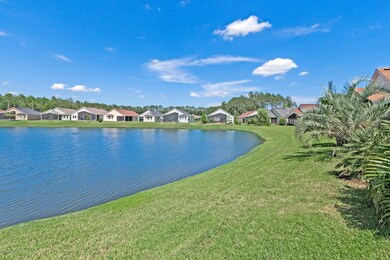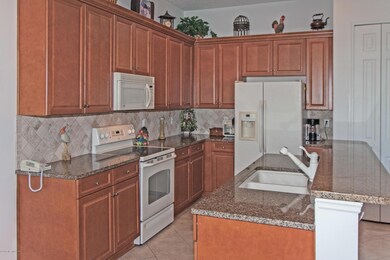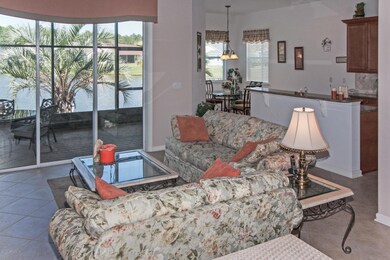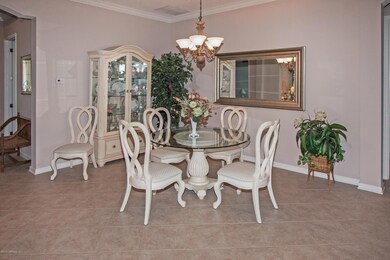
1334 Castle Pines Cir Saint Augustine, FL 32092
Estimated Value: $418,000 - $432,000
Highlights
- Fitness Center
- Spa
- Sauna
- Mill Creek Academy Rated A
- Wooded Lot
- Tennis Courts
About This Home
As of July 2015GREAT WATERVIEWS FROM MASTER, GREAT ROOM, BREAKFAST NOOK & SCREENED COVERED LANAI! VERY OPEN INVERRARY FLOOR PLAN FEATURES TILE IN ALL MAIN LIVING AREAS. IMPECCABLE HOME OFFERS FORMAL DINING AND DINING, GREAT ROOM, SPACOIUS KITCHEN WITH LOVELY GRANITE, 42' UPGRADED CABINETS WITH CROWN. SUNNY BREAKFAST NOOK W/ BAY WINDOWS. SPACIOUS MASTER SUITE W/ 2 WALK IN CLOSETS, MASTER BATH HAS FULL STEP IN SHOWER AND GARDEN TUB. GUEST BEDROOM, FULL GUEST BATH AND DEN/OFFICE (NON CONFORMING 3RD br). ENJOY THE AMENITIES OF CASCADES WHICH INCLUDE 32,000 CLUBHOUSE WITH FITNESS CENTER, CARD ROOMS, ARTS AND CRAFT ROOM, MEDIA CENTER, BALLROOM, INDOOR AND OUTDOOR POOLS, TENNIS AND BOCCE COURTS AND SO MUCH MORE! ALL LAWN CARE INCLUDED. GATED COMMUNITY. MOST FURNITURE AVAILABLE FOR PURCHASE OUTSIDE TRANSACTI TRANSACTI
Last Agent to Sell the Property
WATSON REALTY CORP License #3031483 Listed on: 05/03/2015

Co-Listed By
ANGELA THARP
WATSON REALTY CORP
Last Buyer's Agent
Jock Ochiltree
EXP REALTY LLC License #3187865

Home Details
Home Type
- Single Family
Est. Annual Taxes
- $3,141
Year Built
- Built in 2006
Lot Details
- Lot Dimensions are 72.61x120x49.37x120
- Front and Back Yard Sprinklers
- Wooded Lot
HOA Fees
- $358 Monthly HOA Fees
Parking
- 2 Car Garage
Home Design
- Wood Frame Construction
- Shingle Roof
- Stucco
Interior Spaces
- 2,131 Sq Ft Home
- 1-Story Property
- Entrance Foyer
Kitchen
- Breakfast Area or Nook
- Eat-In Kitchen
- Breakfast Bar
- Electric Range
- Microwave
- Dishwasher
- Disposal
Bedrooms and Bathrooms
- 3 Bedrooms
- Split Bedroom Floorplan
- Walk-In Closet
- 2 Full Bathrooms
- Bathtub With Separate Shower Stall
Laundry
- Dryer
- Washer
Home Security
- Security System Owned
- Fire and Smoke Detector
Outdoor Features
- Spa
- Patio
- Front Porch
Schools
- Pacetti Bay Middle School
- Allen D. Nease High School
Utilities
- Central Heating and Cooling System
- Electric Water Heater
Listing and Financial Details
- Assessor Parcel Number 0292211380
Community Details
Overview
- Wgv Cascades Subdivision
Amenities
- Sauna
Recreation
- Tennis Courts
- Fitness Center
- Community Spa
Ownership History
Purchase Details
Purchase Details
Home Financials for this Owner
Home Financials are based on the most recent Mortgage that was taken out on this home.Purchase Details
Purchase Details
Home Financials for this Owner
Home Financials are based on the most recent Mortgage that was taken out on this home.Similar Homes in the area
Home Values in the Area
Average Home Value in this Area
Purchase History
| Date | Buyer | Sale Price | Title Company |
|---|---|---|---|
| Schaefer Constance | -- | Armstrong Dan W | |
| Schaefer Douglas | $310,000 | Estate Title St Augustine In | |
| Spangler Edward W | -- | Attorney | |
| Spangler Edward W | $342,100 | U F C Title Ins Agency Llc |
Mortgage History
| Date | Status | Borrower | Loan Amount |
|---|---|---|---|
| Previous Owner | Spangler Edward W | $161,000 | |
| Previous Owner | Spangler Edward W | $159,098 | |
| Previous Owner | Spangler Edward W | $165,265 | |
| Previous Owner | Spangler Edward W | $273,600 |
Property History
| Date | Event | Price | Change | Sq Ft Price |
|---|---|---|---|---|
| 12/17/2023 12/17/23 | Off Market | $310,000 | -- | -- |
| 07/31/2015 07/31/15 | Sold | $310,000 | -5.8% | $145 / Sq Ft |
| 07/24/2015 07/24/15 | Pending | -- | -- | -- |
| 05/03/2015 05/03/15 | For Sale | $329,000 | -- | $154 / Sq Ft |
Tax History Compared to Growth
Tax History
| Year | Tax Paid | Tax Assessment Tax Assessment Total Assessment is a certain percentage of the fair market value that is determined by local assessors to be the total taxable value of land and additions on the property. | Land | Improvement |
|---|---|---|---|---|
| 2025 | $3,141 | $282,767 | -- | -- |
| 2024 | $3,141 | $274,798 | -- | -- |
| 2023 | $3,141 | $266,794 | $0 | $0 |
| 2022 | $3,048 | $259,023 | $0 | $0 |
| 2021 | $3,026 | $251,479 | $0 | $0 |
| 2020 | $3,015 | $248,007 | $0 | $0 |
| 2019 | $3,069 | $242,431 | $0 | $0 |
| 2018 | $3,071 | $240,616 | $0 | $0 |
| 2017 | $3,117 | $239,664 | $38,500 | $201,164 |
| 2016 | $3,222 | $239,664 | $0 | $0 |
| 2015 | $2,634 | $229,790 | $0 | $0 |
| 2014 | $2,642 | $202,314 | $0 | $0 |
Agents Affiliated with this Home
-
Elizabeth Picot

Seller's Agent in 2015
Elizabeth Picot
WATSON REALTY CORP
(800) 257-5143
100 Total Sales
-
A
Seller Co-Listing Agent in 2015
ANGELA THARP
WATSON REALTY CORP
-

Buyer's Agent in 2015
Jock Ochiltree
EXP REALTY LLC
(775) 378-0666
Map
Source: realMLS (Northeast Florida Multiple Listing Service)
MLS Number: 770336
APN: 029221-1380
- 501 N Legacy Trail
- 1201 Coghill Cir
- 1399 Castle Pines Cir
- 1161 Inverness Dr
- 809 Copperhead Cir
- 948 Hazeltine Ct
- 944 Hazeltine Ct
- 783 Copperhead Cir
- 777 Copperhead Cir
- 778 Copperhead Cir
- 1016 Inverness Dr
- 900 Hazeltine Ct
- 609 Copperhead Cir
- 697 Copperhead Cir
- 608 Copperhead Cir
- 636 Copperhead Cir
- 714 Copperhead Cir
- 26 Back Nine Dr
- 1399 Parkland Trail
- 128 Dovetail Cir
- 1334 Castle Pines Cir
- 1342 Castle Pines Cir
- 1330 Castle Pines Cir
- 1346 Castle Pines Cir
- 1326 Castle Pines Cir
- 1350 Castle Pines Cir
- 1339 Castle Pines Cir
- 1491 Castle Pines Cir
- 1343 Castle Pines Cir
- 1314 Castle Pines Cir
- 1335 Castle Pines Cir
- 1331 Castle Pines Cir
- 1327 Castle Pines Cir
- 1347 Castle Pines Cir
- 1487 Castle Pines Cir
- 1351 Castle Pines Cir
- 1310 Castle Pines Cir
- 1323 Castle Pines Cir
- 1355 Castle Pines Cir
- 1319 Castle Pines Cir






