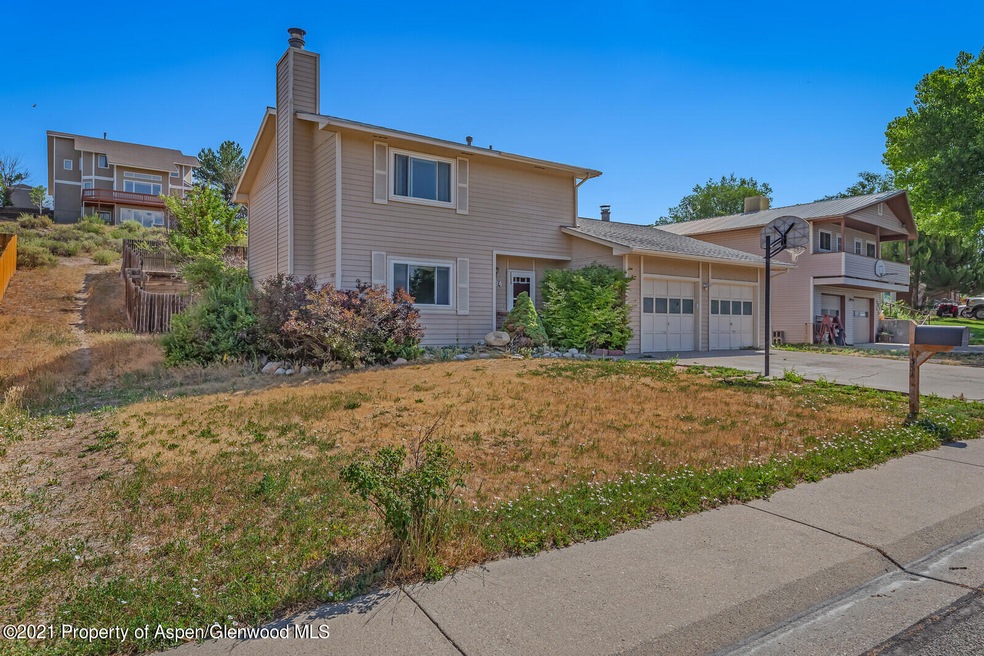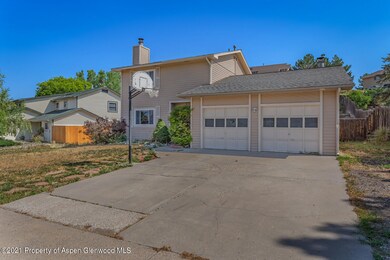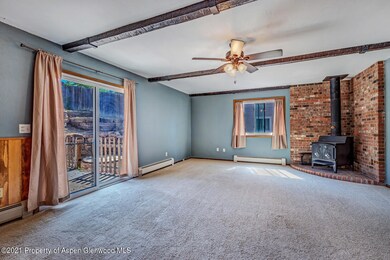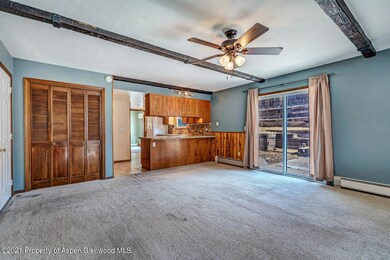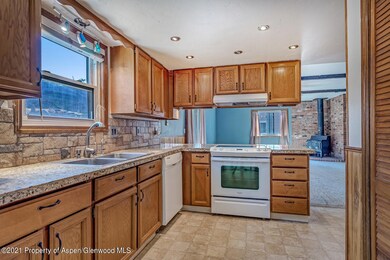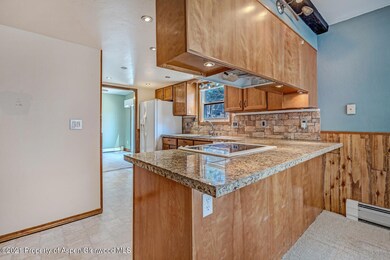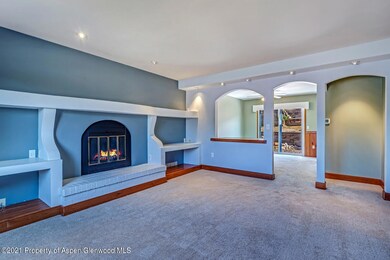
Highlights
- RV Access or Parking
- Green Building
- Patio
- Gated Community
- Wood Burning Stove
- Baseboard Heating
About This Home
As of November 2021Relax in your cozy den by the wood stove, or entertain in the living room surrounded by built-in alcoves and a wood-burning fireplace... it's your choice in this welcoming two-story home. The practical floor-plan features three bedrooms and two baths upstairs with two separate living spaces and a half-bath downstairs. Architectural accents highlight the entry, and the tastefully updated kitchen includes granite countertops. Tiered hardscape in the backyard retreat is a blank canvas for your imagination and a gardener's dream. The property includes RV parking for your toys in addition to the two-car garage. Call your agent to schedule a showing today!
Last Agent to Sell the Property
Property Professionals Brokerage Phone: (970) 625-2255 License #EA100082273 Listed on: 07/23/2021
Home Details
Home Type
- Single Family
Est. Annual Taxes
- $1,622
Year Built
- Built in 1980
Lot Details
- 7,260 Sq Ft Lot
- Southwest Facing Home
- Fenced
- Sprinkler System
- Property is in good condition
Home Design
- Frame Construction
- Composition Roof
- Composition Shingle Roof
- Wood Siding
Interior Spaces
- 1,783 Sq Ft Home
- 2-Story Property
- Wood Burning Stove
- Wood Burning Fireplace
- Crawl Space
Kitchen
- Range
- Dishwasher
Bedrooms and Bathrooms
- 3 Bedrooms
Laundry
- Dryer
- Washer
Parking
- 2 Car Garage
- Carport
- RV Access or Parking
Utilities
- No Cooling
- Baseboard Heating
- Hot Water Heating System
- Water Rights Not Included
Additional Features
- Green Building
- Patio
- Mineral Rights Excluded
Listing and Financial Details
- Exclusions: Freezer
- Assessor Parcel Number 217710336007
Community Details
Overview
- Property has a Home Owners Association
- Association fees include sewer
- Highlands East Subdivision
Additional Features
- Laundry Facilities
- Gated Community
Ownership History
Purchase Details
Home Financials for this Owner
Home Financials are based on the most recent Mortgage that was taken out on this home.Purchase Details
Home Financials for this Owner
Home Financials are based on the most recent Mortgage that was taken out on this home.Purchase Details
Home Financials for this Owner
Home Financials are based on the most recent Mortgage that was taken out on this home.Purchase Details
Home Financials for this Owner
Home Financials are based on the most recent Mortgage that was taken out on this home.Purchase Details
Purchase Details
Purchase Details
Similar Homes in Rifle, CO
Home Values in the Area
Average Home Value in this Area
Purchase History
| Date | Type | Sale Price | Title Company |
|---|---|---|---|
| Special Warranty Deed | $358,000 | Colorado Western Title | |
| Warranty Deed | $302,000 | Title Company Of The Rockies | |
| Warranty Deed | $220,000 | Cwt | |
| Special Warranty Deed | $160,000 | Cat | |
| Trustee Deed | -- | None Available | |
| Deed | $152,500 | -- | |
| Deed | $105,000 | -- |
Mortgage History
| Date | Status | Loan Amount | Loan Type |
|---|---|---|---|
| Open | $309,000 | New Conventional | |
| Previous Owner | $11,861 | Stand Alone Second | |
| Previous Owner | $296,530 | FHA | |
| Previous Owner | $216,015 | FHA | |
| Previous Owner | $163,265 | New Conventional |
Property History
| Date | Event | Price | Change | Sq Ft Price |
|---|---|---|---|---|
| 11/04/2021 11/04/21 | Sold | $358,000 | -11.6% | $201 / Sq Ft |
| 09/20/2021 09/20/21 | Pending | -- | -- | -- |
| 07/23/2021 07/23/21 | For Sale | $405,000 | +34.1% | $227 / Sq Ft |
| 09/23/2019 09/23/19 | Sold | $302,000 | -2.6% | $169 / Sq Ft |
| 08/11/2019 08/11/19 | Pending | -- | -- | -- |
| 06/19/2019 06/19/19 | For Sale | $310,000 | +93.8% | $174 / Sq Ft |
| 11/16/2012 11/16/12 | Sold | $160,000 | -10.1% | $90 / Sq Ft |
| 09/25/2012 09/25/12 | Pending | -- | -- | -- |
| 08/08/2012 08/08/12 | For Sale | $177,900 | -- | $100 / Sq Ft |
Tax History Compared to Growth
Tax History
| Year | Tax Paid | Tax Assessment Tax Assessment Total Assessment is a certain percentage of the fair market value that is determined by local assessors to be the total taxable value of land and additions on the property. | Land | Improvement |
|---|---|---|---|---|
| 2024 | $1,786 | $23,420 | $3,470 | $19,950 |
| 2023 | $1,786 | $23,420 | $3,470 | $19,950 |
| 2022 | $1,565 | $21,860 | $3,820 | $18,040 |
| 2021 | $1,804 | $22,560 | $3,930 | $18,630 |
| 2020 | $1,622 | $22,170 | $2,860 | $19,310 |
| 2019 | $1,535 | $22,170 | $2,860 | $19,310 |
| 2018 | $1,260 | $17,790 | $2,660 | $15,130 |
| 2017 | $1,138 | $17,790 | $2,660 | $15,130 |
| 2016 | $938 | $16,590 | $2,550 | $14,040 |
| 2015 | $866 | $16,590 | $2,550 | $14,040 |
| 2014 | $668 | $12,710 | $1,750 | $10,960 |
Agents Affiliated with this Home
-
Matthew Starr

Seller's Agent in 2021
Matthew Starr
Property Professionals
(970) 379-5074
34 Total Sales
-
Dyna Sanchez-Rimkus
D
Buyer's Agent in 2021
Dyna Sanchez-Rimkus
Rimkus Real Estate ERA Powered
(970) 300-8113
95 Total Sales
-
K
Seller's Agent in 2019
Kelly Bartunek
ERA New Age
-
D
Buyer's Agent in 2019
Diane Tomassetti
Roaring Fork Sotheby's Meadows
-
Phil Heter

Seller's Agent in 2012
Phil Heter
Heter and Company, Inc.
(303) 718-7000
44 Total Sales
-
J
Buyer's Agent in 2012
Jodi Manera
Gold Star Realty Inc.
Map
Source: Aspen Glenwood MLS
MLS Number: 171254
APN: R361324
- 1230 Fir Ave
- 1357 W Spruce Ct
- 1432 Arabian Ave
- 456 County Road 294
- 1408 Fir Ct
- 1558 E 12th St
- 1429 Munro Ave
- 1557 Anvil View Ave
- 1279 E 17th St
- 1104 Hickory Dr
- 450 E 10th St
- 1663 Walnut
- 1149 E 17th St
- 1650 Dogwood Dr
- 520 Aspen Ave
- 435 Arbor Ln
- 964 E 17th St
- 716 Clarkson Ave
- 1783 Anvil View Ave
- Tract 1 Whiteriver Ave
